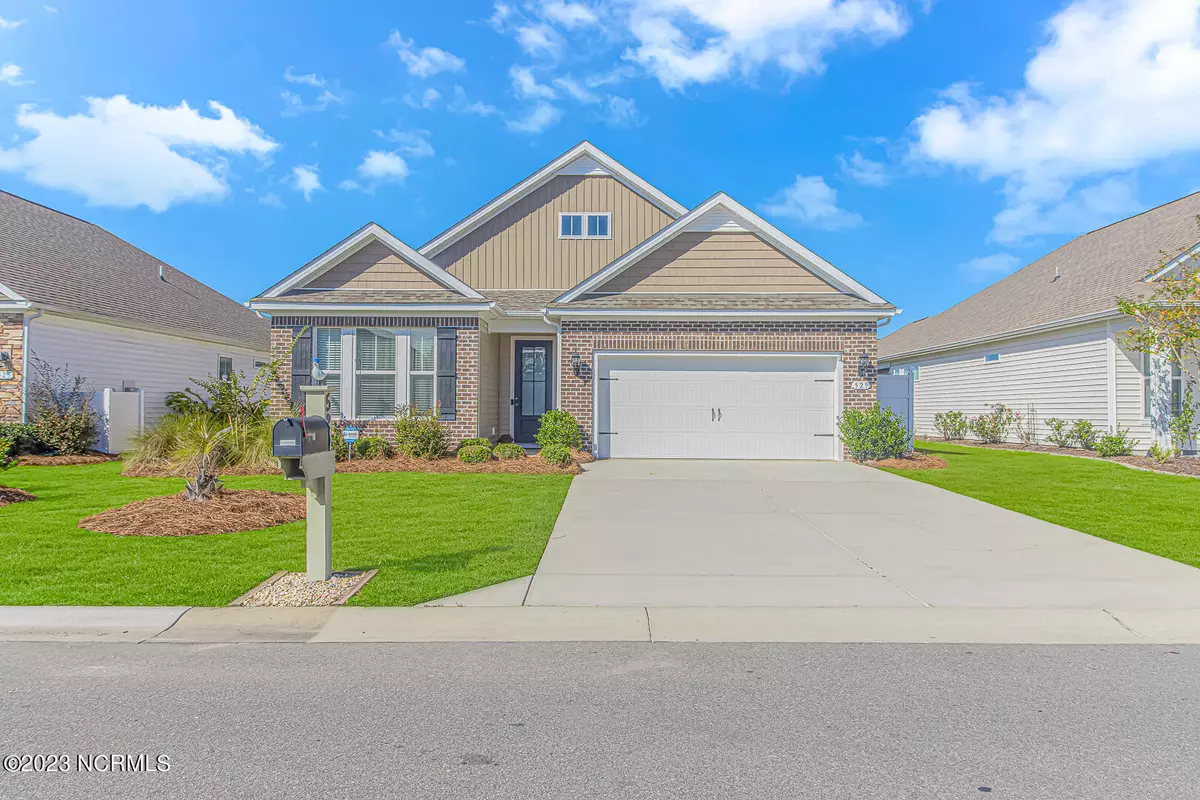$321,000
$324,000
0.9%For more information regarding the value of a property, please contact us for a free consultation.
3 Beds
2 Baths
1,688 SqFt
SOLD DATE : 12/15/2023
Key Details
Sold Price $321,000
Property Type Single Family Home
Sub Type Single Family Residence
Listing Status Sold
Purchase Type For Sale
Square Footage 1,688 sqft
Price per Sqft $190
Subdivision The Farm
MLS Listing ID 100411109
Sold Date 12/15/23
Style Wood Frame
Bedrooms 3
Full Baths 2
HOA Fees $2,196
HOA Y/N Yes
Originating Board North Carolina Regional MLS
Year Built 2017
Annual Tax Amount $1,683
Lot Size 6,578 Sqft
Acres 0.15
Lot Dimensions 0.151
Property Description
This home is like NEW! Built in 2017! It's been meticulously maintained and occupied only 6 months per year since 2018. ''The Grove'' is in a newer area of The Farm with it's own pool and HOA. Easy living with all exterior yardwork and irrigation provided by HOA. Neutral decor throughout. White kitchen with beautiful granite counter tops, eating island, and walk in pantry. LVP in main areas with carpeted bedrooms. Primary bedroom has spacious walk-in closet with organizers, oversized shower and double sinks. Flex room offers a closet so easily a 3rd bedroom or office. Relaxing oversized screen porch with custom etched flooring; a perfect place to relax in the evenings or enjoy your morning coffee. Home is equipped with security system. Fabulous neighborhood only 2 miles to SC border of Little River. Close to Calabash center; a quaint beach town with lots of restaurants and shops. There are many golf courses to enjoy in the area stretching down the Grand Strand to Myrtle Beach and beyond. You don't need to wait for new-this home is ready for new owners now!
Location
State NC
County Brunswick
Community The Farm
Zoning R15
Direction Carolina Farms Blvd to Slippery Rock (The Grove)
Location Details Mainland
Rooms
Basement None
Primary Bedroom Level Primary Living Area
Interior
Interior Features Solid Surface, Master Downstairs, 9Ft+ Ceilings, Ceiling Fan(s), Pantry, Walk-in Shower, Walk-In Closet(s)
Heating Heat Pump, Electric
Cooling Central Air
Flooring LVT/LVP, Carpet, Tile
Fireplaces Type None
Fireplace No
Window Features Blinds
Appliance Washer, Stove/Oven - Electric, Self Cleaning Oven, Refrigerator, Microwave - Built-In, Ice Maker, Dryer, Disposal, Dishwasher
Laundry Inside
Exterior
Exterior Feature Irrigation System
Parking Features Garage Door Opener, On Site
Garage Spaces 2.0
Pool In Ground
Roof Type Shingle
Porch Enclosed, Patio, Screened
Building
Lot Description Level
Story 1
Entry Level One
Foundation Slab
Sewer Municipal Sewer
Water Municipal Water
Structure Type Irrigation System
New Construction No
Others
Tax ID 225lb031
Acceptable Financing Cash, Conventional, VA Loan
Listing Terms Cash, Conventional, VA Loan
Special Listing Condition None
Read Less Info
Want to know what your home might be worth? Contact us for a FREE valuation!

Our team is ready to help you sell your home for the highest possible price ASAP

GET MORE INFORMATION
Owner/Broker In Charge | License ID: 267841






