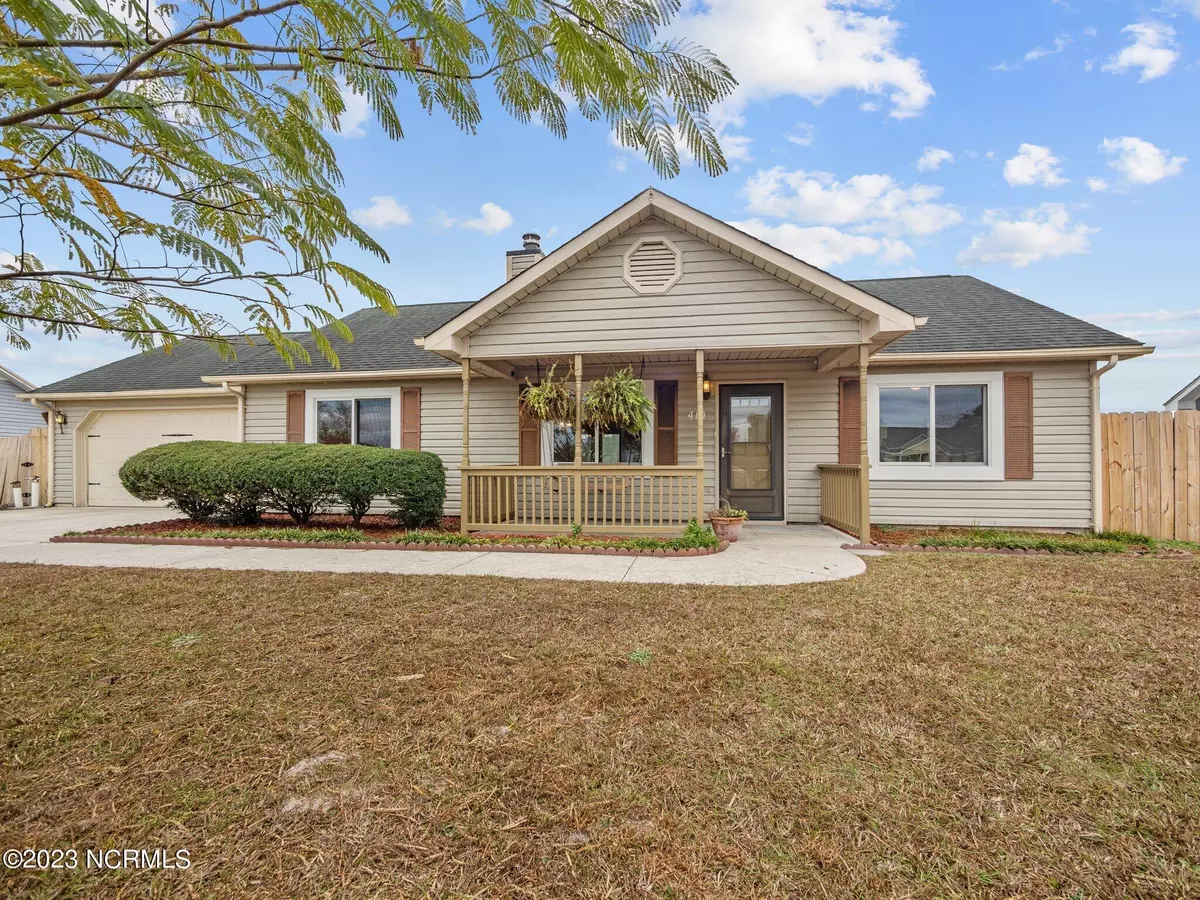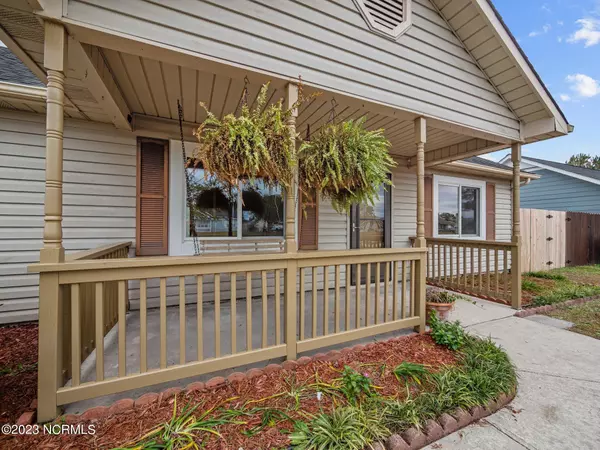$215,000
$205,000
4.9%For more information regarding the value of a property, please contact us for a free consultation.
3 Beds
2 Baths
1,144 SqFt
SOLD DATE : 12/18/2023
Key Details
Sold Price $215,000
Property Type Single Family Home
Sub Type Single Family Residence
Listing Status Sold
Purchase Type For Sale
Square Footage 1,144 sqft
Price per Sqft $187
Subdivision Foxtrace
MLS Listing ID 100416096
Sold Date 12/18/23
Style Wood Frame
Bedrooms 3
Full Baths 2
HOA Y/N No
Originating Board North Carolina Regional MLS
Year Built 1991
Annual Tax Amount $1,106
Lot Size 0.330 Acres
Acres 0.33
Lot Dimensions 90x160
Property Description
Come see this amazing, single-family home in Hubert! This 3-bedroom, 2 full bath home has everything you are looking for. The vaulted ceiling in the living room along with the fireplace really adds to the appeal. The newer combined washer and dryer stay! The attached, full, two car garage has plenty of work and storage space. Outside, there are three outbuildings. The first two are for storage and the third is fully wired with electricity and plumbing and would be perfect for a workshop. Enjoy warm evenings on the covered front porch, or in the fully fenced in back yard. This home has been completely repainted and is move in ready. With only a single owner since it was built, this home has been taken care of and loved. Close to shopping, schools, Camp Lejeune, restaurants and the crystal coach beaches! With no HOA, this home won't last long. Seller is offering $4,000 towards closing costs. Also, an additional $1,000 towards closing if using the preferred lender, Heath Altman- Alpha Mortgage. Please ask your agent for the current home inspection report and the current pest inspection report.
Location
State NC
County Onslow
Community Foxtrace
Zoning R-10
Direction From Hwy 58, take Hwy 24 S for 5.72 miles. Turn left on Queens Creek Road for 3.5 miles. Turn right on Sand Ridge Road for 2.0 miles. Turn right on Foxtrace Lane. Home is on the right.
Rooms
Other Rooms Storage, Workshop
Basement None
Primary Bedroom Level Primary Living Area
Interior
Interior Features Master Downstairs, Vaulted Ceiling(s), Ceiling Fan(s)
Heating Heat Pump, Electric
Flooring Laminate, Vinyl
Fireplaces Type Gas Log
Fireplace Yes
Window Features Blinds
Appliance Washer, Stove/Oven - Electric, Refrigerator, Ice Maker, Dryer, Dishwasher
Laundry Laundry Closet
Exterior
Garage Garage Door Opener, Off Street, Paved
Garage Spaces 2.0
Pool None
Waterfront Description None
Roof Type Architectural Shingle
Accessibility None
Porch Covered, Patio, Porch
Building
Story 1
Foundation Slab
Sewer Municipal Sewer
Water Municipal Water
New Construction No
Others
Tax ID 1308e-258
Acceptable Financing Cash, Conventional, FHA, USDA Loan, VA Loan
Listing Terms Cash, Conventional, FHA, USDA Loan, VA Loan
Special Listing Condition None
Read Less Info
Want to know what your home might be worth? Contact us for a FREE valuation!

Our team is ready to help you sell your home for the highest possible price ASAP

GET MORE INFORMATION

Owner/Broker In Charge | License ID: 267841






