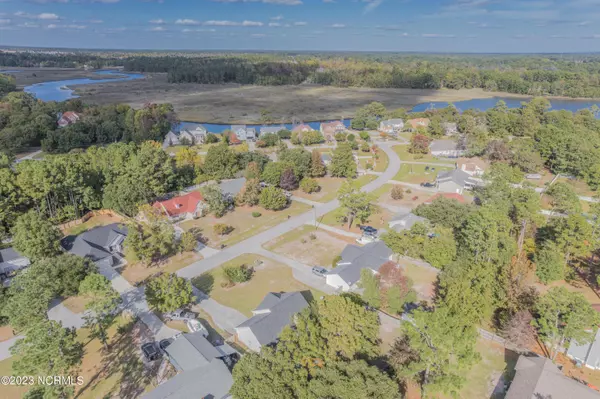$221,000
$217,900
1.4%For more information regarding the value of a property, please contact us for a free consultation.
3 Beds
2 Baths
1,001 SqFt
SOLD DATE : 12/19/2023
Key Details
Sold Price $221,000
Property Type Single Family Home
Sub Type Single Family Residence
Listing Status Sold
Purchase Type For Sale
Square Footage 1,001 sqft
Price per Sqft $220
Subdivision Kings Bridge On Queens Creek
MLS Listing ID 100411977
Sold Date 12/19/23
Style Wood Frame
Bedrooms 3
Full Baths 2
HOA Fees $209
HOA Y/N Yes
Originating Board North Carolina Regional MLS
Year Built 1995
Lot Size 0.350 Acres
Acres 0.35
Lot Dimensions IRR
Property Description
This is an excellent opportunity for those looking for a starter home close to Camp LeJeune! With 3 bedrooms and 2 full bathrooms, this home provides comfortable living spaces for individuals or small families. The use of luxury vinyl plank (LVP) flooring throughout the home offers durability and easy maintenance. The fact that the appliances are almost new is a great advantage, the newer roof (installed in 2021) provide additional peace of mind, knowing that these important elements of the home are in excellent condition. The fully fenced backyard is a fantastic feature, offering privacy and security for both children and pets. It provides a perfect space for outdoor activities, relaxation, or even entertaining guests. Additionally, the convenience of having a nearby boat ramp adds a bonus for water enthusiasts. Whether it's boating, fishing, or any water-related activities, residents of this neighborhood can easily access and enjoy those recreational opportunities. Overall, this home offers a range of desirable features and updates, making it an appealing choice for those seeking a comfortable and convenient living environment. Don't miss the chance to explore this amazing opportunity!
Location
State NC
County Onslow
Community Kings Bridge On Queens Creek
Zoning Residential
Direction From queens Creek Rd, turn onto Queen Haven Rd, then left onto Kingsbridge Rd, then right onto Sussex Ln. House is on the right.
Rooms
Primary Bedroom Level Primary Living Area
Interior
Interior Features Master Downstairs, Ceiling Fan(s), Walk-In Closet(s)
Heating Heat Pump, Electric, Forced Air
Cooling Central Air
Flooring LVT/LVP
Appliance Refrigerator, Range, Microwave - Built-In, Dishwasher
Laundry In Garage
Exterior
Garage Additional Parking, Concrete, On Site
Garage Spaces 2.0
Roof Type Architectural Shingle
Porch Deck
Building
Story 1
Foundation Slab
Sewer Septic On Site
Water Municipal Water
New Construction No
Schools
Elementary Schools Queens Creek
Middle Schools Swansboro
High Schools Swansboro
Others
Tax ID 1313-212
Acceptable Financing Cash, Conventional, FHA, USDA Loan, VA Loan
Listing Terms Cash, Conventional, FHA, USDA Loan, VA Loan
Special Listing Condition None
Read Less Info
Want to know what your home might be worth? Contact us for a FREE valuation!

Our team is ready to help you sell your home for the highest possible price ASAP

GET MORE INFORMATION

Owner/Broker In Charge | License ID: 267841






