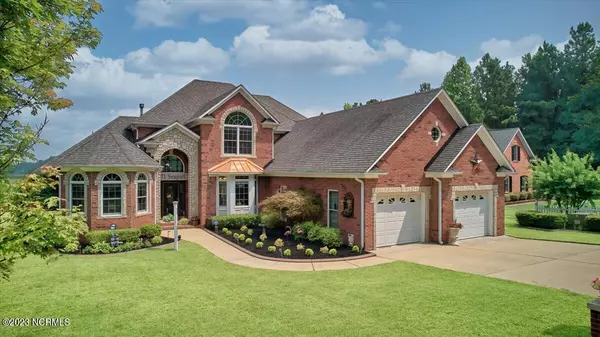$837,000
$885,000
5.4%For more information regarding the value of a property, please contact us for a free consultation.
4 Beds
3 Baths
4,040 SqFt
SOLD DATE : 12/21/2023
Key Details
Sold Price $837,000
Property Type Single Family Home
Sub Type Single Family Residence
Listing Status Sold
Purchase Type For Sale
Square Footage 4,040 sqft
Price per Sqft $207
Subdivision Woodlake
MLS Listing ID 100394767
Sold Date 12/21/23
Style Wood Frame
Bedrooms 4
Full Baths 3
HOA Fees $2,081
HOA Y/N Yes
Originating Board North Carolina Regional MLS
Year Built 2012
Annual Tax Amount $3,373
Lot Size 0.460 Acres
Acres 0.46
Lot Dimensions 97x209x85x40x216
Property Sub-Type Single Family Residence
Property Description
Showstopping 4BR/3BA lakefront home in the gated Woodlake Country Club. This all brick home boasts a 4 car garage with room for a golf cart too. The home was custom built in 2012 and every attention to detail from epoxy garage floors, transom doorways, high end trim package, vaulted ceilings, chair railing, Bonus room with a projector, and more. The wall of windows allows natural light to flood in and the views of the pool and uninterrupted horizon and soon to be the lake again are breathtaking. A gazebo style sun room off the kitchen with easy breeze windows for 4 season use. A large 32' kidney shaped in-ground saltwater pool is ready for you to take the plunge on these summer days and evenings while you enjoy the sunset. Just inside the eat in kitchen there is a large wet bar perfect for entertaining guests and the kitchen is open to the grand living room. the list goes on and on. This home truly is a show piece, come see for yourself!
Location
State NC
County Moore
Community Woodlake
Zoning GC-WL
Direction Hwy 690 to Mclauchlin Rd to Woodlake. Follow through the main gate and turn R onto Riverbirch. Follow around to Thrush and turn L, then R onto Seagull to 971 on the L
Location Details Mainland
Rooms
Basement Crawl Space, None
Primary Bedroom Level Primary Living Area
Interior
Interior Features Foyer, Kitchen Island, Master Downstairs, 9Ft+ Ceilings, Tray Ceiling(s), Ceiling Fan(s), Home Theater, Pantry, Walk-in Shower, Wet Bar, Walk-In Closet(s)
Heating Heat Pump, Fireplace(s), Electric, Forced Air
Cooling Central Air
Flooring Carpet, Tile, Wood
Fireplaces Type Gas Log
Fireplace Yes
Window Features Blinds
Appliance Range, Microwave - Built-In, Dishwasher, Bar Refrigerator
Laundry Hookup - Dryer, Washer Hookup, Inside
Exterior
Exterior Feature Irrigation System
Parking Features Golf Cart Parking, Concrete, Garage Door Opener
Garage Spaces 4.0
Pool In Ground, See Remarks
Utilities Available Community Water
Waterfront Description Bulkhead
View Lake, Water
Roof Type Architectural Shingle
Porch Porch
Building
Lot Description See Remarks
Story 2
Entry Level Two
Sewer Community Sewer
Structure Type Irrigation System
New Construction No
Others
Tax ID 10002114
Acceptable Financing Cash, Conventional, Assumable, VA Loan
Listing Terms Cash, Conventional, Assumable, VA Loan
Special Listing Condition None
Read Less Info
Want to know what your home might be worth? Contact us for a FREE valuation!

Our team is ready to help you sell your home for the highest possible price ASAP

GET MORE INFORMATION
Owner/Broker In Charge | License ID: 267841






