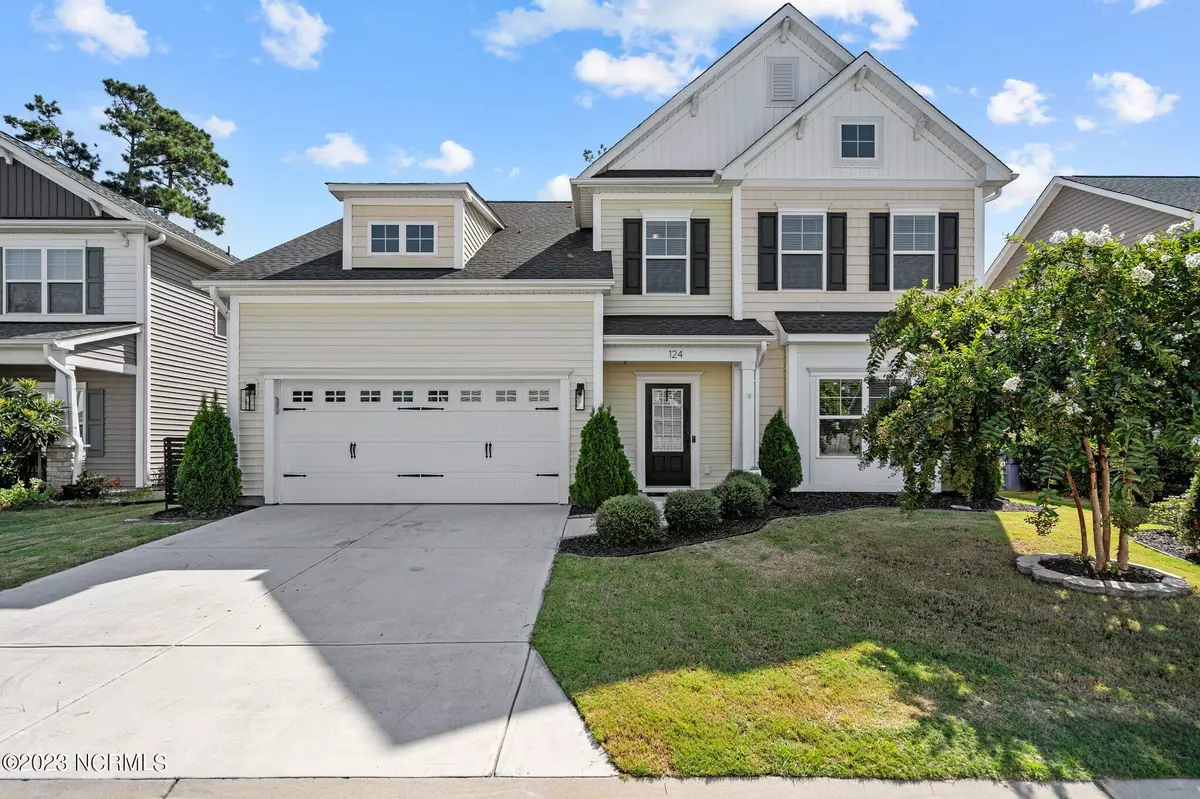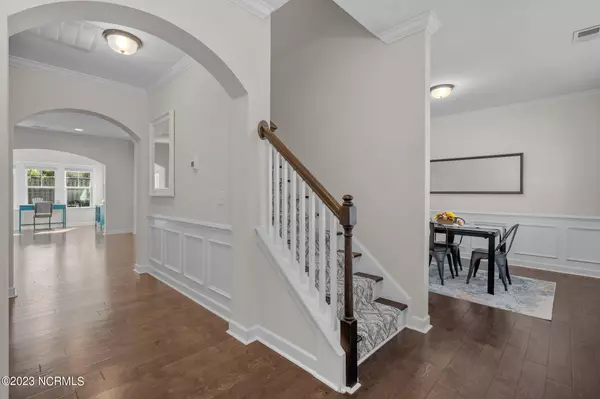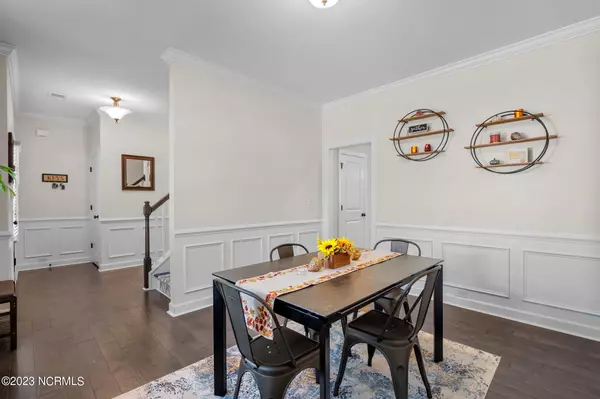$499,999
$499,999
For more information regarding the value of a property, please contact us for a free consultation.
5 Beds
4 Baths
2,866 SqFt
SOLD DATE : 12/28/2023
Key Details
Sold Price $499,999
Property Type Single Family Home
Sub Type Single Family Residence
Listing Status Sold
Purchase Type For Sale
Square Footage 2,866 sqft
Price per Sqft $174
Subdivision Villages At Olde Point
MLS Listing ID 100404677
Sold Date 12/28/23
Style Wood Frame
Bedrooms 5
Full Baths 3
Half Baths 1
HOA Fees $664
HOA Y/N Yes
Year Built 2018
Annual Tax Amount $2,533
Lot Size 6,098 Sqft
Acres 0.14
Lot Dimensions 58x105x58x105
Property Sub-Type Single Family Residence
Source North Carolina Regional MLS
Property Description
Now Pending With Allowable Showings!! Location! Location!
Welcome to 124 Collins Way in the highly sought-after Villages at Olde Point in Hampstead, NC. This like-new 5 bedroom, 3.5 bathroom home offers a desirable open floor plan. Main floor boasts 1st floor guest bedroom and full bath, light and bright sunroom, great room with a gas fireplace, a formal dining and kitchen with stainless steel appliances. Top floor bedrooms including primary suite with a tray ceiling and built-in bookshelves & cabinets. 3 Additional bedrooms and full bath plus Bonus room that is ideal for an in-home office, home theater, home gym and more! Fully fenced in backyard and patio are perfect for entertaining and enjoying shaded evenings & recently sodded with Zoysia grass. Whole home Generac generator installed in 2022 . Tons of neighborhood amenities including a playground, a lovely picnic and fire-pit area, and a wooden footbridge that leads to a peaceful community pond. From the pond, a nature trail leads to the Hampstead Town Center shopping plaza where you will conveniently find Lowes Foods & Beer Den, several restaurants, salons, & other various shopping and businesses. Convenient to the areas most popular beaches, ICWW, boating, golfing, dining, Kiwanis Recreational Park, and top rated Topsail schools.
Location
State NC
County Pender
Community Villages At Olde Point
Zoning R
Direction From Waldorf, onto Collins Way
Location Details Mainland
Rooms
Basement None
Primary Bedroom Level Primary Living Area
Interior
Interior Features Foyer, Whole-Home Generator, Bookcases, Kitchen Island, 9Ft+ Ceilings, Tray Ceiling(s), Ceiling Fan(s), Pantry, Eat-in Kitchen, Walk-In Closet(s)
Heating Electric, Heat Pump, Propane
Cooling Central Air
Flooring Carpet, Wood
Fireplaces Type Gas Log
Fireplace Yes
Window Features Thermal Windows,Blinds
Appliance Range, Microwave - Built-In, Disposal, Dishwasher
Laundry Inside
Exterior
Parking Features Attached, Concrete, Garage Door Opener
Garage Spaces 2.0
Amenities Available Maint - Comm Areas, Picnic Area, Playground
Roof Type Architectural Shingle
Porch Patio, Porch
Building
Story 2
Entry Level Two
Foundation Slab
Sewer Municipal Sewer
Water Municipal Water
New Construction No
Schools
Elementary Schools Topsail
Middle Schools Topsail
High Schools Topsail
Others
Tax ID 4203-05-9569-0000
Acceptable Financing Cash, Conventional, FHA, VA Loan
Listing Terms Cash, Conventional, FHA, VA Loan
Special Listing Condition None
Read Less Info
Want to know what your home might be worth? Contact us for a FREE valuation!

Our team is ready to help you sell your home for the highest possible price ASAP

GET MORE INFORMATION
Owner/Broker In Charge | License ID: 267841






