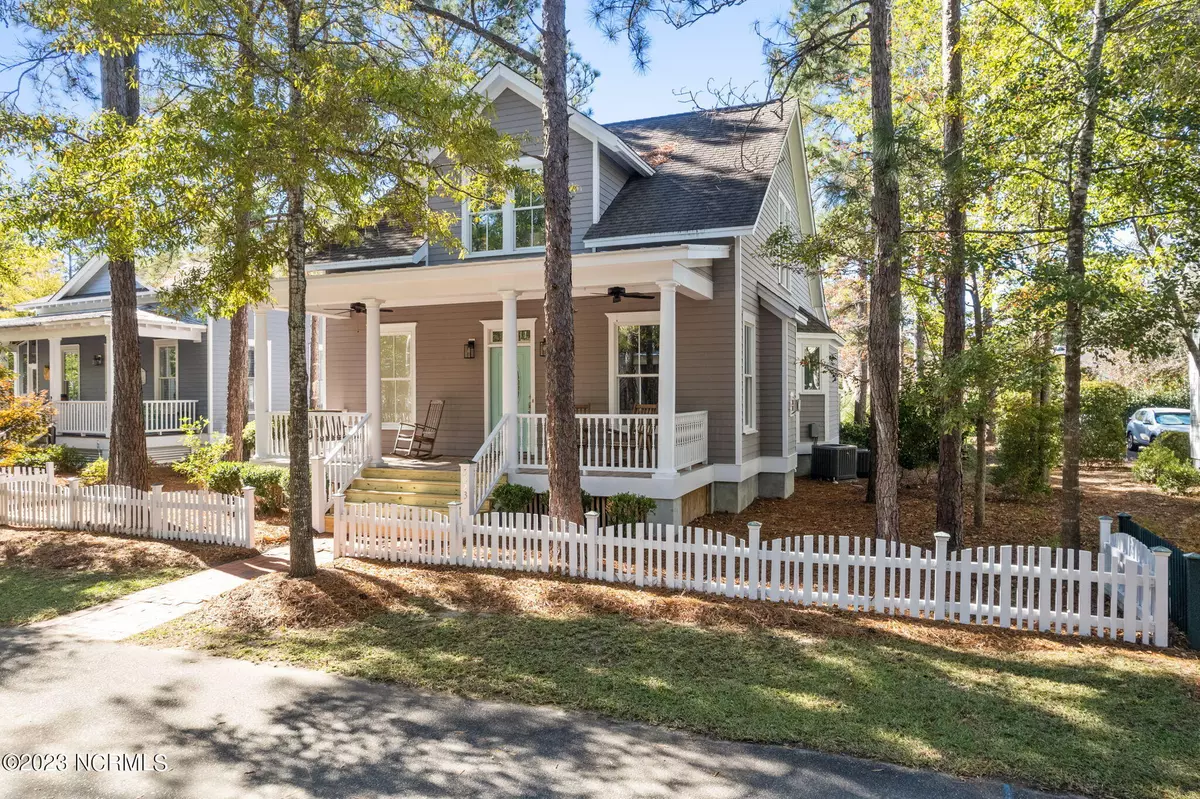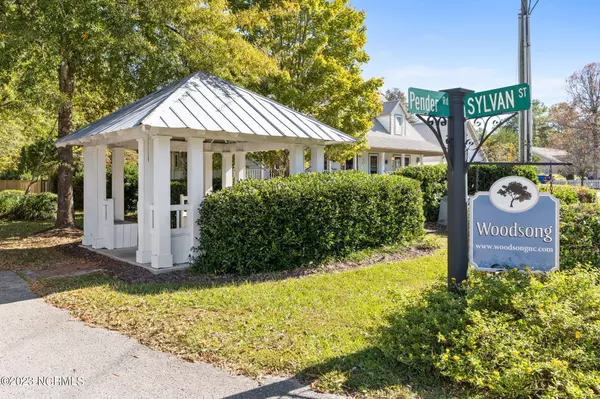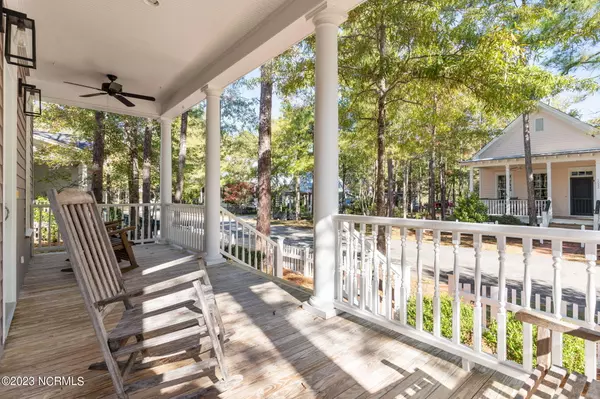$404,500
$414,500
2.4%For more information regarding the value of a property, please contact us for a free consultation.
4 Beds
3 Baths
1,908 SqFt
SOLD DATE : 12/29/2023
Key Details
Sold Price $404,500
Property Type Single Family Home
Sub Type Single Family Residence
Listing Status Sold
Purchase Type For Sale
Square Footage 1,908 sqft
Price per Sqft $212
Subdivision The Village Of Woodsong
MLS Listing ID 100410858
Sold Date 12/29/23
Style Wood Frame
Bedrooms 4
Full Baths 3
HOA Fees $780
HOA Y/N Yes
Originating Board North Carolina Regional MLS
Year Built 2005
Lot Size 5,227 Sqft
Acres 0.12
Lot Dimensions 53x102x54x94
Property Description
Where Southern Charm meets front porch sittin'! Nestled just a short ride to downtown Shallotte, the River Walk, area attractions including our area beaches you will find this incredible 4 bedroom, 3 full bath home with almost 2000 sq feet, nestled among the mature trees in the desirable neighborhood of The Village of Woodsong. The front porch extends the entire length of the front of the home complete with its own set of rockers, fresh paint and new fixtures. Entering through the front door the tall ceilings and very open floor plan make the home feel warm yet grand at the same time. The interior of the home was recently painted and carpets cleaned for its new owners! 5023 Walton St has been meticulously maintained and is move in ready. HVAC is 2 years as well as interior appliances are all newer! All primary living is on the main floor with 2 bedrooms & one full bath on the second. A rear screened porch allows enjoyment all year even on those hot, still summer days providing some protection from the skeeters! Mature, low maintenance landscaping surround the exterior of the home. Woodsong offers amenities such as community pool, sitting areas and common area maintenance. Get ready! Showings start on 10/26!
Location
State NC
County Brunswick
Community The Village Of Woodsong
Zoning R10
Direction HWY 17 N to Whiteville Rd. L on Whiteville Rd, R on Village Rd, L on Pender Rd, L on Sylvan St, R on Walton. Home second on R.
Rooms
Other Rooms Storage
Basement Crawl Space, None
Primary Bedroom Level Primary Living Area
Interior
Interior Features Master Downstairs, 9Ft+ Ceilings, Ceiling Fan(s), Pantry, Walk-In Closet(s)
Heating Electric, Heat Pump
Cooling Central Air
Flooring Carpet, Wood
Fireplaces Type Gas Log
Fireplace Yes
Appliance Stove/Oven - Electric, Microwave - Built-In, Dishwasher
Laundry Hookup - Dryer, Washer Hookup
Exterior
Exterior Feature Irrigation System
Garage Off Street, On Site
Carport Spaces 1
Pool None
Waterfront No
Waterfront Description None
Roof Type Metal,Shingle
Accessibility Accessible Approach with Ramp
Porch Open, Covered, Porch, Screened
Building
Lot Description Level
Story 2
Sewer Municipal Sewer
Water Municipal Water
Structure Type Irrigation System
New Construction No
Others
Tax ID 197mc015
Acceptable Financing Cash, Conventional
Listing Terms Cash, Conventional
Special Listing Condition None
Read Less Info
Want to know what your home might be worth? Contact us for a FREE valuation!

Our team is ready to help you sell your home for the highest possible price ASAP

GET MORE INFORMATION

Owner/Broker In Charge | License ID: 267841






