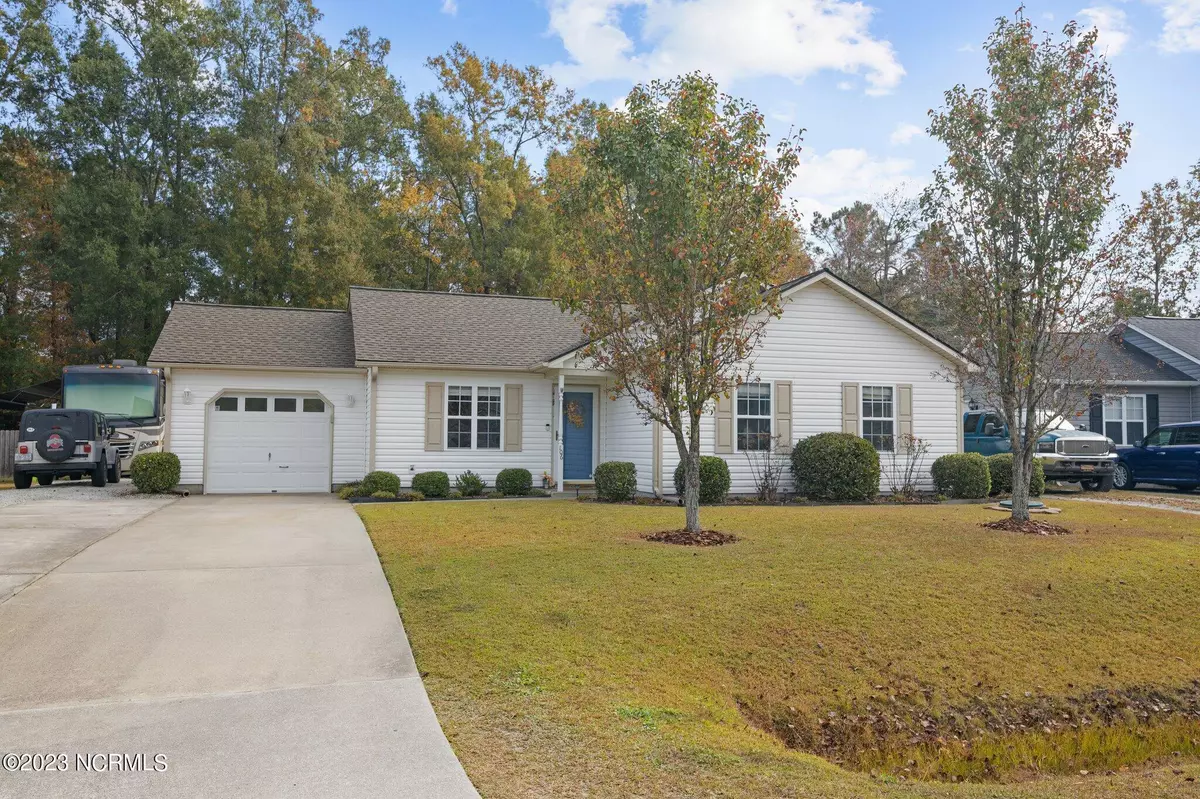$242,000
$239,900
0.9%For more information regarding the value of a property, please contact us for a free consultation.
3 Beds
2 Baths
1,398 SqFt
SOLD DATE : 12/28/2023
Key Details
Sold Price $242,000
Property Type Single Family Home
Sub Type Single Family Residence
Listing Status Sold
Purchase Type For Sale
Square Footage 1,398 sqft
Price per Sqft $173
Subdivision Creekwood
MLS Listing ID 100414984
Sold Date 12/28/23
Style Wood Frame
Bedrooms 3
Full Baths 2
HOA Y/N No
Originating Board North Carolina Regional MLS
Year Built 2003
Annual Tax Amount $883
Lot Size 0.540 Acres
Acres 0.54
Lot Dimensions Irregular
Property Description
Welcome to Your Dream Home in James City, New Bern, NC!
Nestled between the charming historic downtown of New Bern and the thriving military community at MCAS Cherry Point in Havelock, this exquisite property offers the perfect blend of convenience and serenity.
Situated in the heart of James City, you'll find yourself in a prime location with easy access to the rich history of downtown New Bern and the strategic importance of MCAS Cherry Point. The best of both worlds is at your doorstep!
Golf Enthusiasts' Paradise: Enjoy leisurely weekends on the green at the nearby Carolina Colors and Taberna golf courses. Perfect your swing in the backdrop of the stunning North Carolina landscape.
Convenient Shopping: Rest easy knowing that Harris Teeter and ACE Hardware are just a stone's throw away. Whether it's picking up groceries for a cozy night in or tackling a DIY project, your daily essentials are within reach. Nearby New Bern features restaurants and shops to fit every need.
Outdoor Oasis: Escape to your private backyard retreat, perfect for entertaining guests or enjoying a quiet evening under the stars. The possibilities are endless in this enchanting outdoor space.
Unlock the door to your new life in James City, where comfort, convenience, and community come together seamlessly. Your dream home awaits!
Location
State NC
County Craven
Community Creekwood
Zoning Residential
Direction From US-70E, turn left onto E Thurman Road, turn left onto Sweet Bay Drive, turn right onto Oakley Drive.
Rooms
Other Rooms Shed(s)
Primary Bedroom Level Primary Living Area
Ensuite Laundry Laundry Closet
Interior
Interior Features Master Downstairs, Eat-in Kitchen, Walk-In Closet(s)
Laundry Location Laundry Closet
Heating Heat Pump, Electric
Flooring LVT/LVP, Carpet
Appliance Stove/Oven - Electric, Refrigerator, Microwave - Built-In, Dishwasher
Laundry Laundry Closet
Exterior
Garage Additional Parking, Gravel, Concrete, Garage Door Opener
Garage Spaces 1.0
Waterfront No
Waterfront Description None
Roof Type Shingle
Porch Patio
Parking Type Additional Parking, Gravel, Concrete, Garage Door Opener
Building
Lot Description Dead End
Story 1
Foundation Slab
Sewer Municipal Sewer, Septic On Site
New Construction No
Others
Tax ID 7-032-3 -064
Acceptable Financing Cash, Conventional, FHA, USDA Loan, VA Loan
Listing Terms Cash, Conventional, FHA, USDA Loan, VA Loan
Special Listing Condition None
Read Less Info
Want to know what your home might be worth? Contact us for a FREE valuation!

Our team is ready to help you sell your home for the highest possible price ASAP

GET MORE INFORMATION

Owner/Broker In Charge | License ID: 267841






