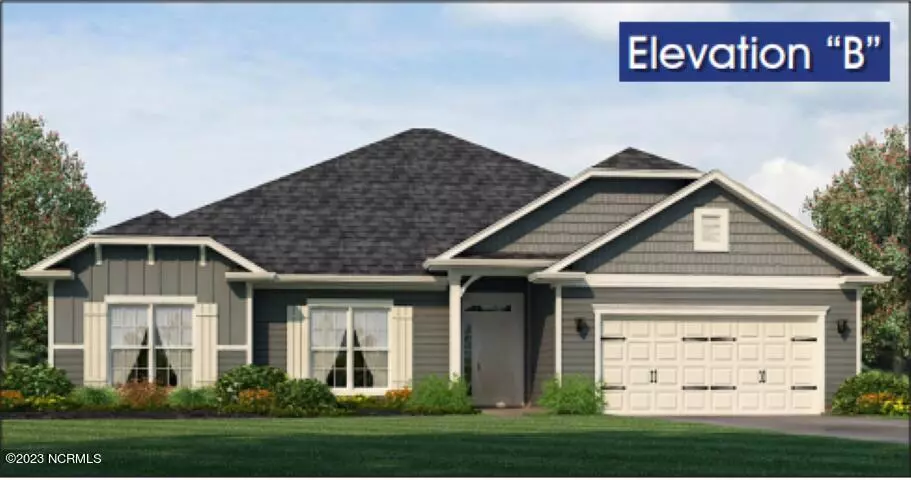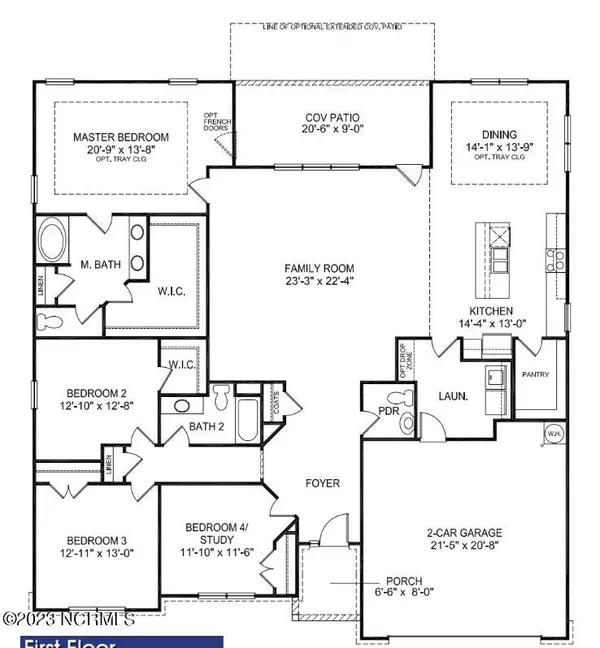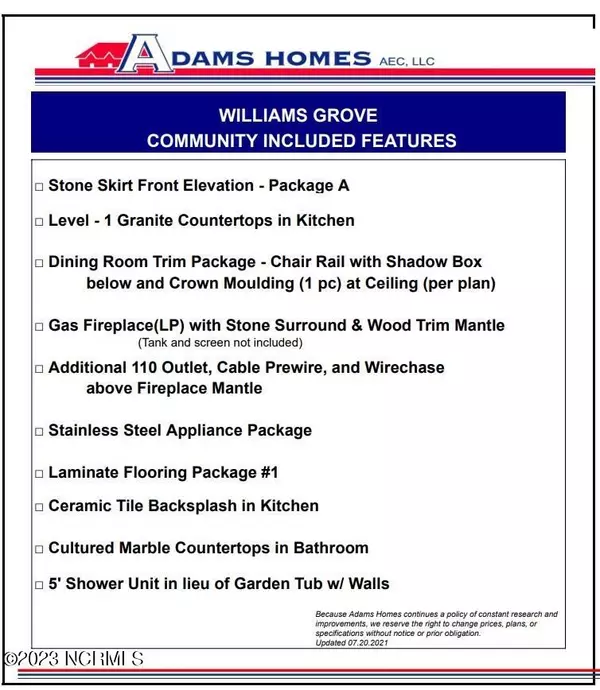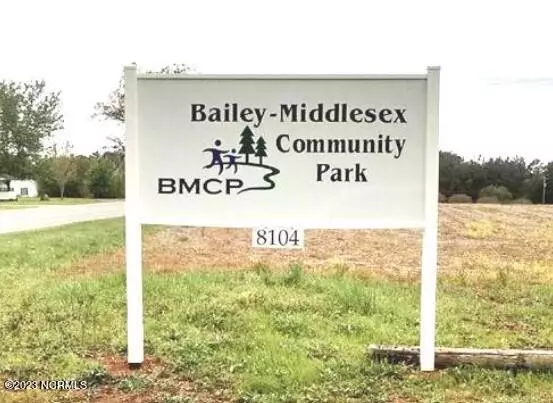$374,400
$374,400
For more information regarding the value of a property, please contact us for a free consultation.
4 Beds
3 Baths
2,505 SqFt
SOLD DATE : 12/28/2023
Key Details
Sold Price $374,400
Property Type Single Family Home
Sub Type Single Family Residence
Listing Status Sold
Purchase Type For Sale
Square Footage 2,505 sqft
Price per Sqft $149
MLS Listing ID 100389532
Sold Date 12/28/23
Style Wood Frame
Bedrooms 4
Full Baths 2
Half Baths 1
HOA Fees $250
HOA Y/N Yes
Originating Board North Carolina Regional MLS
Year Built 2023
Lot Size 0.610 Acres
Acres 0.61
Lot Dimensions Irregular
Property Description
The perfect ranch! Welcome to Williams Grove in Bailey, NC. This amazing home will offer 4 bedrooms and 2.5 bathrooms!! Enjoy open kitchen and living area. Gorgeous granite throughout the kitchen including the oversized island with Pendant Lights above!! Stainless steel appliances, subway tile backsplash. Primary suit boasts TRAY CEILINGS! Primary Bathroom has a stand up shower as well as a SOAKING TUB! Cultured Marble Countertops. This home also has 3 more bedrooms and full bathroom and a half bath. The half bath is located near the foyer which is great for guests! The second full bath is located in the hall for the other 3 bedrooms to utilize. Bedroom 4 could be used as a bedroom or an OFFICE!! Enjoy your evenings on the rear PATIO! Finished 2 car garage. Home also comes with Modern Stylish Black gutters! Home is under construction. ESTIMATED completion date is September 2023. Williams Grove is the perfect location for living in the country, yet still commutable to Raleigh in less than 40 to Downtown Raleigh! County Taxes only!!! Nash County Water!
Location
State NC
County Nash
Community Other
Zoning Residential
Direction 264 Bypass to NC581. NC581 to Stoney Hill Church Rd turn right on to Whitley Rd. Right on to Shallow Creek Trl. Home will be on Right.
Location Details Mainland
Rooms
Primary Bedroom Level Primary Living Area
Ensuite Laundry Inside
Interior
Interior Features Kitchen Island, 9Ft+ Ceilings, Tray Ceiling(s), Ceiling Fan(s)
Laundry Location Inside
Heating Electric, Heat Pump
Cooling Central Air
Flooring Carpet, Laminate, Vinyl
Fireplaces Type Gas Log
Fireplace Yes
Appliance Vent Hood, Stove/Oven - Electric, Microwave - Built-In, Dishwasher
Laundry Inside
Exterior
Garage Concrete
Garage Spaces 2.0
Waterfront No
Roof Type Shingle
Porch Covered, Patio
Parking Type Concrete
Building
Story 1
Entry Level One
Foundation Slab
Sewer Septic On Site
Water Municipal Water
New Construction Yes
Others
Acceptable Financing Cash, Conventional, FHA, USDA Loan, VA Loan
Listing Terms Cash, Conventional, FHA, USDA Loan, VA Loan
Special Listing Condition None
Read Less Info
Want to know what your home might be worth? Contact us for a FREE valuation!

Our team is ready to help you sell your home for the highest possible price ASAP

GET MORE INFORMATION

Owner/Broker In Charge | License ID: 267841






