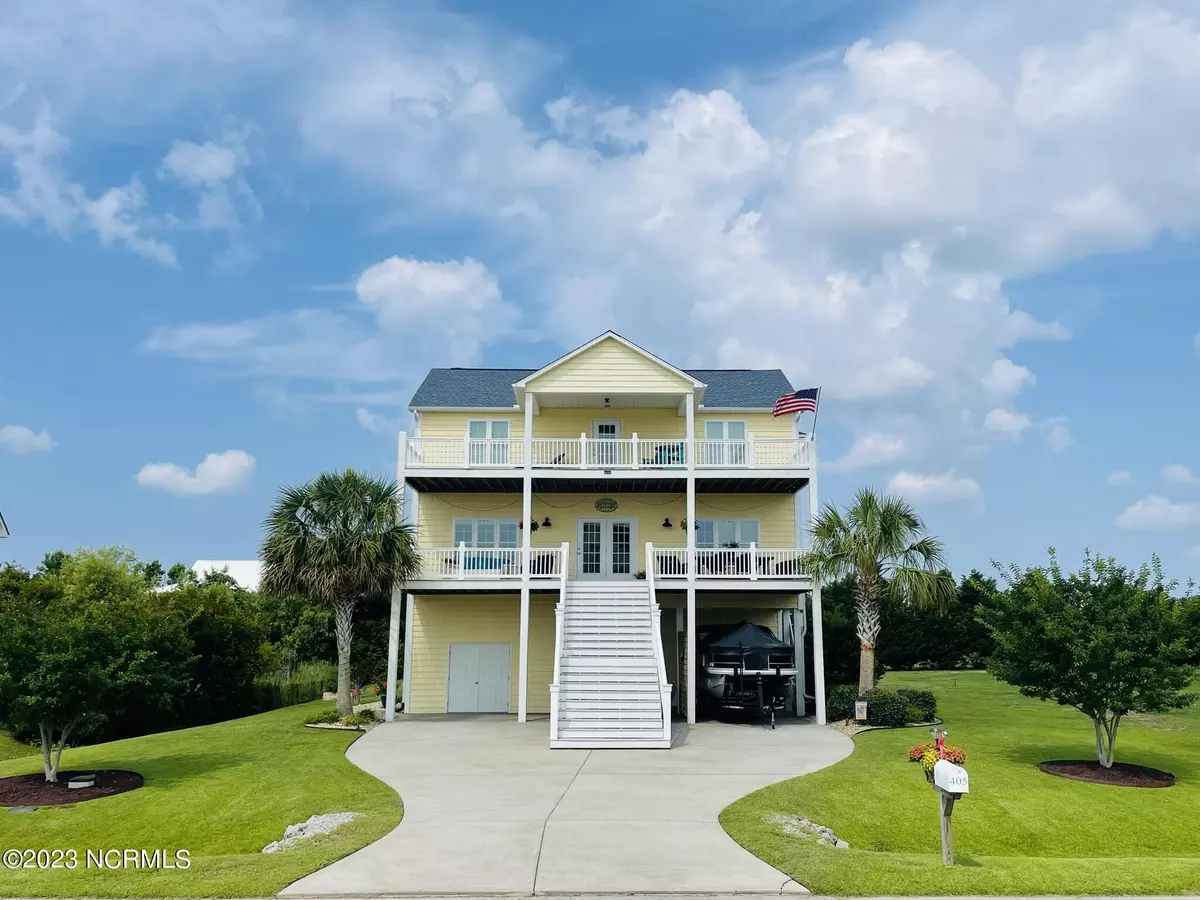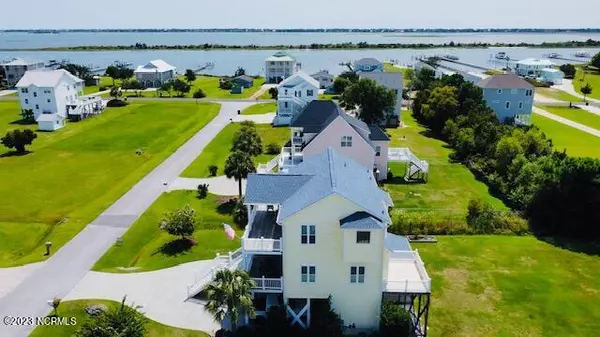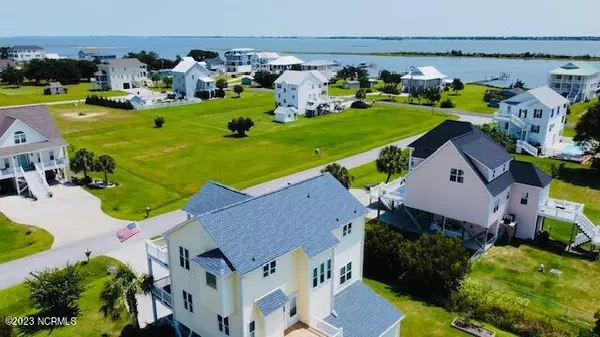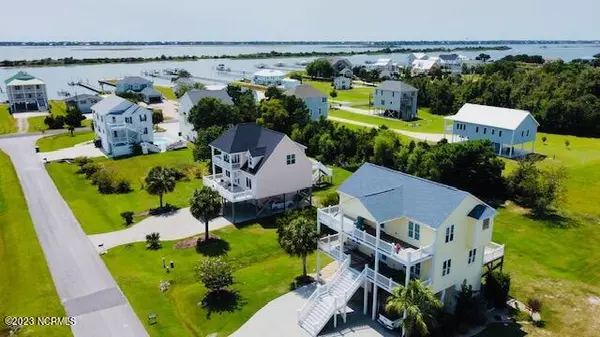$585,000
$584,999
For more information regarding the value of a property, please contact us for a free consultation.
3 Beds
3 Baths
2,262 SqFt
SOLD DATE : 01/05/2024
Key Details
Sold Price $585,000
Property Type Single Family Home
Sub Type Single Family Residence
Listing Status Sold
Purchase Type For Sale
Square Footage 2,262 sqft
Price per Sqft $258
Subdivision Lobinger Pointe
MLS Listing ID 100392151
Sold Date 01/05/24
Style Wood Frame
Bedrooms 3
Full Baths 3
HOA Fees $100
HOA Y/N Yes
Originating Board North Carolina Regional MLS
Year Built 2005
Annual Tax Amount $1,341
Lot Size 0.410 Acres
Acres 0.41
Lot Dimensions 103x173x105x174
Property Description
*** Now offering $10,000 use as you choose.
*** VA loan assumption option for those eligible for VA Home Loan Benefits.
Why does this home stand out? It's close to the water with great water views, sunrises, and sunsets from your pick of three spacious decks, two of which are 40 feet long! On top of that, it just happens to be in a highly desirable neighborhood, with some of the top rated schools on the Crystal Coast! An added bonus, this home is not in a flood zone. Whether this is your primary or secondary home, you will love how well its been taken care of, and all the very recent updates throughout so you can open the door and start living the coastal life immediately. The entire 2nd floor has been remodeled/updated to include the highly functional kitchen and LVP flooring throughout. The master bath has been remodeled as well giving you a luxurious en suite. The roof was replaced in 2018 and in 2023 a new HVAC and air handler was installed and all new energy efficient windows. Last but not least, you are just a minute golf cart ride to a tucked away public water access to launch your kayak into the ICW. This home is guaranteed to impress!
*** If using preferred lender, Marc Arrington with Movement Mortgage, will provide $1,000 in lender credit.
Location
State NC
County Carteret
Community Lobinger Pointe
Zoning R-15
Direction From Hwy 24, turn on Red Barn Road then go right on Live Oak and then right on M and J Ct. Home is on the left.
Rooms
Basement None
Primary Bedroom Level Non Primary Living Area
Interior
Interior Features Mud Room, Solid Surface, Workshop, Generator Plug, 9Ft+ Ceilings, Ceiling Fan(s), Walk-in Shower, Walk-In Closet(s)
Heating Fireplace(s), Electric, Heat Pump
Cooling Central Air
Flooring LVT/LVP, Carpet
Window Features Thermal Windows,Blinds
Appliance Water Softener, Washer, Self Cleaning Oven, Refrigerator, Microwave - Built-In, Ice Maker, Dryer, Dishwasher, Cooktop - Electric, Convection Oven
Laundry Hookup - Dryer, Laundry Closet, Washer Hookup
Exterior
Garage Concrete, On Site
Garage Spaces 1.0
Utilities Available Community Water, Underground Utilities
Waterfront No
Waterfront Description ICW View,None
View Sound View, Water
Roof Type Architectural Shingle
Accessibility None
Porch Covered, Deck, Porch
Building
Lot Description Cul-de-Sac Lot, Level, Open Lot
Story 3
Foundation Other
Sewer Septic On Site
New Construction No
Others
Tax ID 630503003473000
Acceptable Financing Cash, Conventional, FHA, USDA Loan, VA Loan
Listing Terms Cash, Conventional, FHA, USDA Loan, VA Loan
Special Listing Condition None
Read Less Info
Want to know what your home might be worth? Contact us for a FREE valuation!

Our team is ready to help you sell your home for the highest possible price ASAP

GET MORE INFORMATION

Owner/Broker In Charge | License ID: 267841






