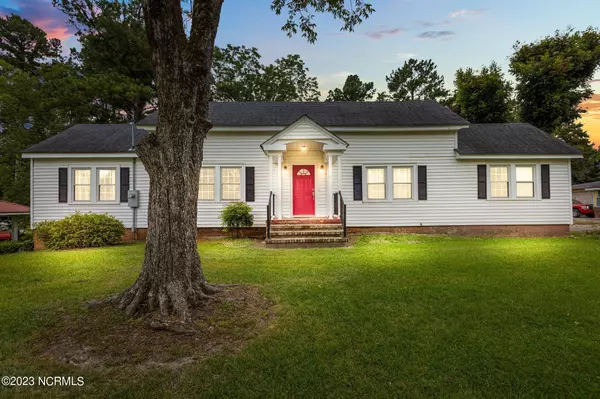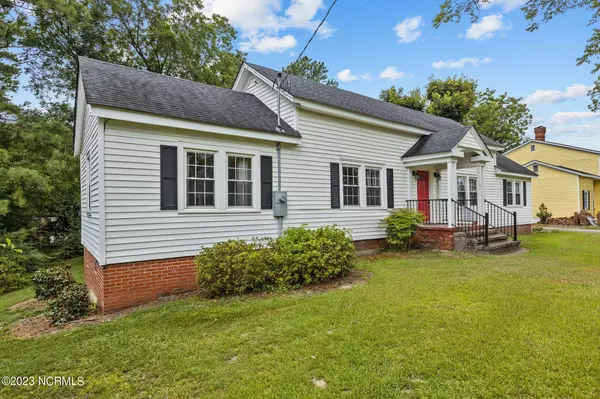$202,500
$250,000
19.0%For more information regarding the value of a property, please contact us for a free consultation.
2 Beds
2 Baths
1,868 SqFt
SOLD DATE : 12/22/2023
Key Details
Sold Price $202,500
Property Type Single Family Home
Sub Type Single Family Residence
Listing Status Sold
Purchase Type For Sale
Square Footage 1,868 sqft
Price per Sqft $108
Subdivision Not In Subdivision
MLS Listing ID 100410705
Sold Date 12/22/23
Style Wood Frame
Bedrooms 2
Full Baths 2
HOA Y/N No
Originating Board North Carolina Regional MLS
Year Built 1906
Annual Tax Amount $1,972
Lot Size 0.410 Acres
Acres 0.41
Lot Dimensions 119 x 147 x 121 x 148
Property Description
Cute as a button and completely remodeled farmhouse ranch home! Engineered hardwoods and crown molding throughout! Beautifully renovated kitchen offers Carrera marble countertops, subway tile backsplash, crisp white recessed panel lower cabinets, glass front upper cabinets, brushed nickel hardware, breakfast bar with barstool seating, stainless steel farmhouse sink with stainless steel undermount sink, brushed nickel farmhouse style faucet and separate sprayer, stainless steel smooth top range and fridge included. Master bedroom features recessed lighting and ceiling fan. Master bath offers white cabinet vanity with recessed panel cabinets and open shelving, Carrera marble countertops with 2 white vessel sinks, brushed nickel faucets, brushed nickel sconce lights, freestanding soaking tub & separate walk-in shower with frameless glass enclosure, custom tile surround and rainfall shower head. Family room features painted white tongue-n-groove wall panels and electric fireplace with wood mantel. Remodeled full bath similar to master bath with Carrera marble countertops. Large covered carport with workshop area.
Location
State NC
County Nash
Community Not In Subdivision
Zoning RES
Direction Take exit 14 to US-64/US-264, continue onto I-87, continue onto US-264, take exit 436 to NC-97/Wilson/Greenville, take the NC-581 exit toward Bailey/Spring Hope, turn right onto NC-581/Oak Ave., turn
Location Details Mainland
Rooms
Basement Crawl Space
Primary Bedroom Level Primary Living Area
Ensuite Laundry Laundry Closet
Interior
Interior Features Workshop, Bookcases, Master Downstairs
Laundry Location Laundry Closet
Heating Other-See Remarks, Heat Pump, Fireplace(s), Electric
Cooling Central Air
Flooring Tile, Wood, See Remarks
Appliance Stove/Oven - Electric, Self Cleaning Oven
Laundry Laundry Closet
Exterior
Garage Off Street
Garage Spaces 1.0
Waterfront No
Roof Type Shingle
Porch Porch
Parking Type Off Street
Building
Story 1
Entry Level One
Sewer Municipal Sewer
Water Municipal Water
New Construction No
Others
Tax ID 2763-06-39-7703
Acceptable Financing Cash, Conventional
Listing Terms Cash, Conventional
Special Listing Condition None
Read Less Info
Want to know what your home might be worth? Contact us for a FREE valuation!

Our team is ready to help you sell your home for the highest possible price ASAP

GET MORE INFORMATION

Owner/Broker In Charge | License ID: 267841






