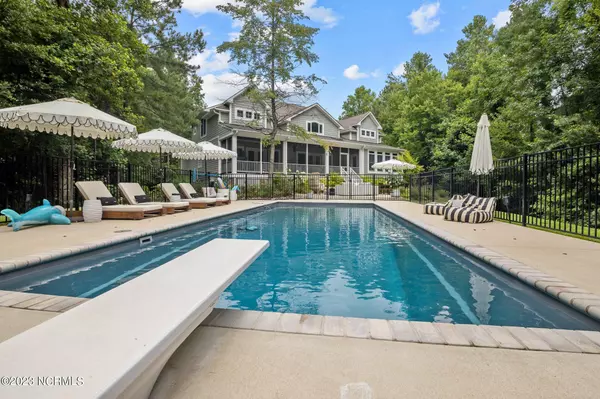$875,000
$899,000
2.7%For more information regarding the value of a property, please contact us for a free consultation.
5 Beds
4 Baths
5,247 SqFt
SOLD DATE : 01/16/2024
Key Details
Sold Price $875,000
Property Type Single Family Home
Sub Type Single Family Residence
Listing Status Sold
Purchase Type For Sale
Square Footage 5,247 sqft
Price per Sqft $166
Subdivision Taberna
MLS Listing ID 100395877
Sold Date 01/16/24
Style Wood Frame
Bedrooms 5
Full Baths 3
Half Baths 1
HOA Fees $335
HOA Y/N Yes
Originating Board North Carolina Regional MLS
Year Built 2004
Lot Size 1.530 Acres
Acres 1.53
Lot Dimensions irr
Property Description
Curb appeal only begins to describe this home in desirable Taberna subdivision. Situated on 1.53 acres, this home features a salt water pool, 5 bedrooms in addition to a loft, play nook, music studio, exercise room & butler pantry. As you enter the circle drive, you step onto a porch w/double doors that lead to an entrance viewing the staircase w/catwalk & wainscoting paneled walls. To the left is a formal dining room w/the continuation of the wainscoted walls which is open to the living room that features a stone fireplace flanked by built ins. The kitchen features a viking range/oven serviced by natural gas & convenient pot filler. You won't lack storage space in this kitchen w/all its cabinets it has to offer in addition to the island space, built in desk, wine fridg & pantry w/pull out drawers. The butler's pantry is just around the corner that is currently being used as an office. The master en suite has access to the spacious screened porch and also accessed from the living room & kitchen too. The master bath has a claw foot tub, step in shower, double vanities, private water closet & large walk in closet. At the friends entrance of this home you will love the built in cubbies close to the garage entrance as well. The laundry room has many cabinets, wash sink & dog wash station. The powder room is near the back entrance staircase & has designer wallpaper w/bead board walls. There is a workout room downstairs in addition to a music studio. Upstairs features 4 bedrooms, 2 full baths a loft area w/storage nooks, play nook room & additional storage room. The backyard is well manicured with its 40X16 fiberglass salt water pool w/thermostatically controlled heater, large patio area w/wood burning fire pit, play area w/upgraded landscaping & more green space. The house features a tankless water heater, central vac system w/hoses on both floors, shingles installed in '22, 3 newer HVAC units, Briggs & Stratton fortress generator & underground pet fence.
Location
State NC
County Craven
Community Taberna
Zoning resid
Direction Hwy 70 to Taberna Entrance. Left on Taberna Circle, Left on Walden, Home will be on the left
Rooms
Basement Crawl Space, None
Primary Bedroom Level Primary Living Area
Ensuite Laundry Inside
Interior
Interior Features Foyer, Whole-Home Generator, Bookcases, Kitchen Island, Master Downstairs, 9Ft+ Ceilings, Tray Ceiling(s), Central Vacuum, Pantry, Walk-in Shower, Walk-In Closet(s)
Laundry Location Inside
Heating Heat Pump, Electric
Flooring Carpet, Tile, Wood
Fireplaces Type Gas Log
Fireplace Yes
Appliance Stove/Oven - Gas, Refrigerator, Double Oven, Dishwasher
Laundry Inside
Exterior
Garage Concrete, Circular Driveway, Off Street
Garage Spaces 2.0
Utilities Available Natural Gas Connected
Waterfront No
Roof Type Shingle
Porch Patio, Porch, Screened
Parking Type Concrete, Circular Driveway, Off Street
Building
Story 2
Sewer Municipal Sewer
Water Municipal Water
New Construction No
Others
Tax ID 7-300-3 -118
Acceptable Financing Cash, Conventional, VA Loan
Listing Terms Cash, Conventional, VA Loan
Special Listing Condition None
Read Less Info
Want to know what your home might be worth? Contact us for a FREE valuation!

Our team is ready to help you sell your home for the highest possible price ASAP

GET MORE INFORMATION

Owner/Broker In Charge | License ID: 267841






