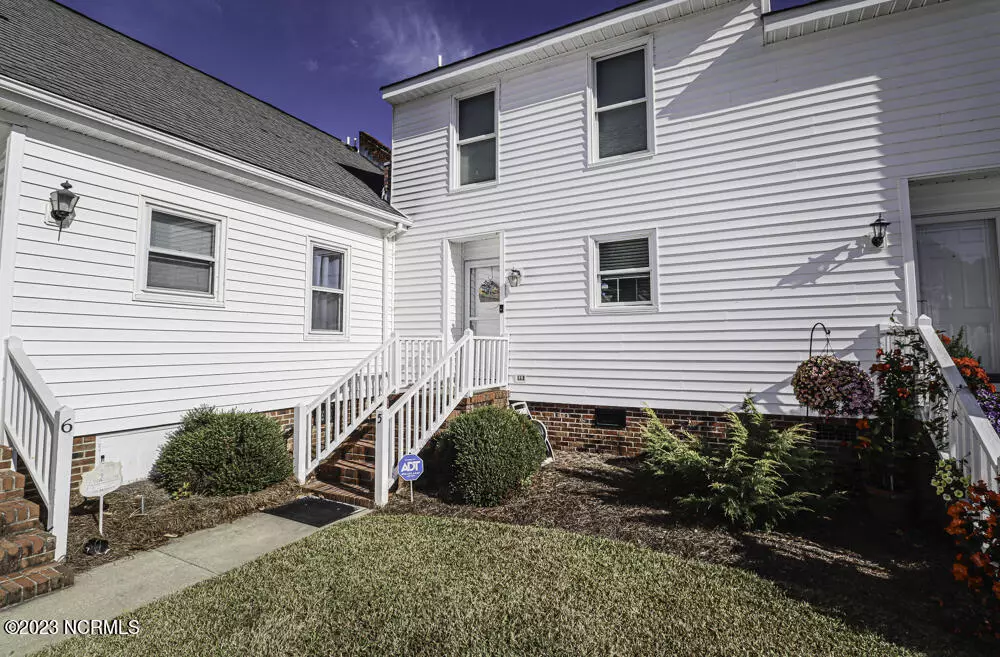$155,000
$149,900
3.4%For more information regarding the value of a property, please contact us for a free consultation.
3 Beds
2 Baths
1,329 SqFt
SOLD DATE : 01/17/2024
Key Details
Sold Price $155,000
Property Type Townhouse
Sub Type Townhouse
Listing Status Sold
Purchase Type For Sale
Square Footage 1,329 sqft
Price per Sqft $116
Subdivision Sagewood
MLS Listing ID 100416592
Sold Date 01/17/24
Style Wood Frame
Bedrooms 3
Full Baths 2
HOA Fees $1,200
HOA Y/N Yes
Originating Board North Carolina Regional MLS
Year Built 1987
Annual Tax Amount $1,000
Lot Size 2,222 Sqft
Acres 0.05
Lot Dimensions .051
Property Description
Nestled in the heart of Wilson, this charming 3-bedroom, 2 full bathroom townhouse offers a perfect blend of comfort, convenience, and style. Lovely Kitchen with Granite Countertops, Newer Stainless Appliances and Stylish Cabinetry. Welcoming Living Room with Wood-Burning Fireplace. Spacious Master Bedroom on the First Floor with Walk-In Closet and Full Bath. Two more Generously Sized Bedrooms Upstairs sharing a Tastefully Appointed Full Bathroom. Step Out Back on the Newer Composite Deck. This Amazing home Features Newer HVAC (2018), Windows and Toilets (2020), Architectural Shingle Roof, and Tank-less Water Heater. Don't miss the chance to make this townhouse your own! Call Today for YOUR Private Showing!
Location
State NC
County Wilson
Community Sagewood
Zoning Residential
Direction Take Hwy 301 S Wesleyan Blvd towards Wilson, turn right onto Hwy 264 Ward Blvd, Turn left onto Downing St SW, Turn right onto Glendale Dr SW, Turn left onto Horton Blvd SW, Turn left into St Christopher Cir SW, Destination in the left back corner: 2506 St Christopher Cir SW, Unit 5, Wilson
Rooms
Basement Crawl Space
Primary Bedroom Level Primary Living Area
Ensuite Laundry Hookup - Dryer, In Hall, Washer Hookup
Interior
Interior Features Master Downstairs, Eat-in Kitchen, Walk-In Closet(s)
Laundry Location Hookup - Dryer,In Hall,Washer Hookup
Heating Gas Pack, Natural Gas
Cooling Central Air
Flooring LVT/LVP, Tile
Laundry Hookup - Dryer, In Hall, Washer Hookup
Exterior
Garage Paved
Waterfront No
Roof Type Architectural Shingle
Porch Deck
Parking Type Paved
Building
Story 2
Sewer Municipal Sewer
Water Municipal Water
New Construction No
Others
Tax ID 3711-16-8450.000
Acceptable Financing Cash, Conventional, FHA, VA Loan
Listing Terms Cash, Conventional, FHA, VA Loan
Special Listing Condition None
Read Less Info
Want to know what your home might be worth? Contact us for a FREE valuation!

Our team is ready to help you sell your home for the highest possible price ASAP

GET MORE INFORMATION

Owner/Broker In Charge | License ID: 267841






