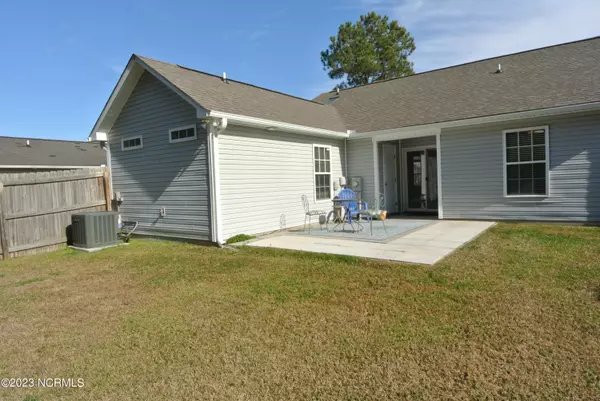$249,900
$249,900
For more information regarding the value of a property, please contact us for a free consultation.
3 Beds
2 Baths
1,208 SqFt
SOLD DATE : 01/17/2024
Key Details
Sold Price $249,900
Property Type Single Family Home
Sub Type Single Family Residence
Listing Status Sold
Purchase Type For Sale
Square Footage 1,208 sqft
Price per Sqft $206
Subdivision Derby Park
MLS Listing ID 100416342
Sold Date 01/17/24
Style Wood Frame
Bedrooms 3
Full Baths 2
HOA Fees $480
HOA Y/N Yes
Originating Board North Carolina Regional MLS
Year Built 2005
Annual Tax Amount $1,639
Lot Size 6,098 Sqft
Acres 0.14
Lot Dimensions 53 x 130 x 43 x 128
Property Description
Desirable Derby Park location close to all New Bern offer including shopping, medical facilities, and parks. This home is not short on curb appeal. The front of the home has easy access with single step entry. First impressions are all new luxury vinyl plank flooring throughout the home. The walls are freshly painted for a cohesive and updated look. The 1 car garage comes with washer /dryer connection. 2nd washer /dryer connection in primary bedroom walk in closet is very convenient. The Primary bedroom suite has a private bath with tiled shower and glass doors. The open concept living space has vaulted ceilings and skylight. The kitchen has an arched breakfast bar, new dishwasher, and handsome wood cabinets, some pull out drawers. The home is all electric. Plenty of closet spaces. Beautiful sliding glass doors lead to the large patio. Amble yard, wood privacy fence all the way around the backyard. Exterior attached storage closet too. The yard is very green and is nicely landscaping . Perfect place to call home
Location
State NC
County Craven
Community Derby Park
Zoning residential
Direction take HWY 17 turn south on to Glenburnie Road , left at light Elizabeth Ave. house in in Derby Park on the left
Rooms
Basement None
Primary Bedroom Level Primary Living Area
Ensuite Laundry Hookup - Dryer, Laundry Closet, In Garage, Washer Hookup
Interior
Interior Features Master Downstairs
Laundry Location Hookup - Dryer,Laundry Closet,In Garage,Washer Hookup
Heating Heat Pump, Electric
Cooling Central Air
Flooring LVT/LVP, Carpet
Fireplaces Type None
Fireplace No
Appliance Stove/Oven - Electric, Microwave - Built-In, Dishwasher
Laundry Hookup - Dryer, Laundry Closet, In Garage, Washer Hookup
Exterior
Garage Attached, Concrete, Off Street
Garage Spaces 2.0
Utilities Available Water Connected, Sewer Connected
Waterfront No
Waterfront Description None
Roof Type Asbestos Shingle
Accessibility Accessible Entrance
Porch Patio
Parking Type Attached, Concrete, Off Street
Building
Lot Description Level
Story 1
Foundation Slab
Sewer Municipal Sewer
Water Municipal Water
New Construction No
Schools
Elementary Schools Trent Park
Middle Schools H. J. Macdonald
High Schools New Bern
Others
Tax ID 8-240-H -4200
Acceptable Financing Cash, Conventional, FHA, VA Loan
Listing Terms Cash, Conventional, FHA, VA Loan
Special Listing Condition Estate Sale
Read Less Info
Want to know what your home might be worth? Contact us for a FREE valuation!

Our team is ready to help you sell your home for the highest possible price ASAP

GET MORE INFORMATION

Owner/Broker In Charge | License ID: 267841






