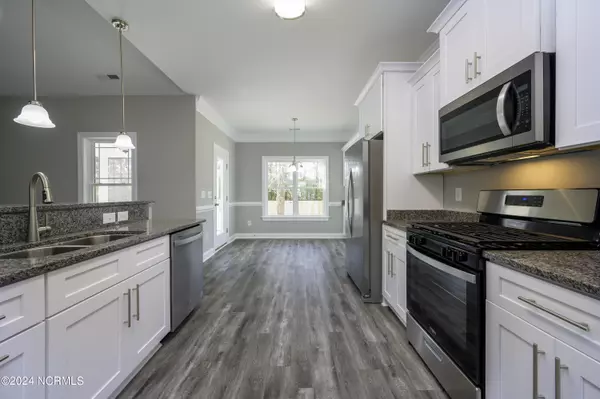$430,000
$430,000
For more information regarding the value of a property, please contact us for a free consultation.
4 Beds
3 Baths
2,300 SqFt
SOLD DATE : 01/17/2024
Key Details
Sold Price $430,000
Property Type Single Family Home
Sub Type Single Family Residence
Listing Status Sold
Purchase Type For Sale
Square Footage 2,300 sqft
Price per Sqft $186
Subdivision Forest Run
MLS Listing ID 100341067
Sold Date 01/17/24
Style Wood Frame
Bedrooms 4
Full Baths 3
HOA Y/N No
Originating Board North Carolina Regional MLS
Year Built 2022
Annual Tax Amount $209
Lot Size 0.390 Acres
Acres 0.39
Lot Dimensions 100 x 171.14 x 100.01 x 172.24
Property Description
New Construction located in the desirable Forest Run neighborhood offering NO city taxes, Duke Energy and an award winning school district. This beautiful home will feature upgrades such as 2-piece crown molding, granite countertops and hardwood flooring. Entertaining guests will come easily with an open concept floor plan. Have a formal dining room for dinner parties, a cozy fireplace in the living room for the winter months and a breakfast nook for quick morning meals. Find stainless steel appliances and plenty of cabinet storage in the kitchen. The spacious master bedroom will be complete with a walk-in closet and spa like en suite bathroom with a dual sink vanity and a tile walk-in shower. Two guests bedrooms complete the first floor. Head upstairs to find a bonus room that makes for a perfect fourth bedroom or private home office with an attached full bathroom. Relax on the covered back porch while enjoying views of the backyard. An attached 2 car garage with stone front for added curb appeal allows for protected parking. Perfectly located minutes from Historic Downtown New Bern or MCAS Cherry Point, don't wait to claim this new home! **Please note that some photos of this home are a representation of the house being built on the lot**
Location
State NC
County Craven
Community Forest Run
Zoning RESIDENTIAL
Direction From US 70 E, turn right onto W Camp Kiro Road. Right onto Wilcox Road. Right onto Laura Drive. Property will be on the left.
Rooms
Basement Crawl Space
Primary Bedroom Level Primary Living Area
Ensuite Laundry Inside
Interior
Interior Features Kitchen Island, Master Downstairs, Ceiling Fan(s), Walk-in Shower, Eat-in Kitchen, Walk-In Closet(s)
Laundry Location Inside
Heating Heat Pump, Natural Gas
Cooling Central Air
Flooring Carpet, Tile, Wood
Window Features Thermal Windows
Appliance Stove/Oven - Gas, Refrigerator, Microwave - Built-In, Dishwasher, Cooktop - Electric
Laundry Inside
Exterior
Garage Off Street, On Site
Garage Spaces 2.0
Utilities Available Natural Gas Connected
Waterfront No
Roof Type Architectural Shingle
Porch Covered, Porch
Parking Type Off Street, On Site
Building
Story 2
Sewer Municipal Sewer, Septic On Site
Water Municipal Water
New Construction Yes
Others
Tax ID 7-110-1 -094
Acceptable Financing Cash, Conventional, FHA, VA Loan
Listing Terms Cash, Conventional, FHA, VA Loan
Special Listing Condition None
Read Less Info
Want to know what your home might be worth? Contact us for a FREE valuation!

Our team is ready to help you sell your home for the highest possible price ASAP

GET MORE INFORMATION

Owner/Broker In Charge | License ID: 267841






