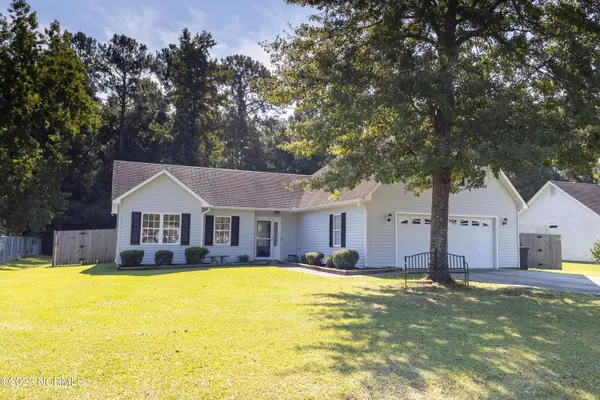$289,900
$289,900
For more information regarding the value of a property, please contact us for a free consultation.
4 Beds
2 Baths
1,649 SqFt
SOLD DATE : 01/19/2024
Key Details
Sold Price $289,900
Property Type Single Family Home
Sub Type Single Family Residence
Listing Status Sold
Purchase Type For Sale
Square Footage 1,649 sqft
Price per Sqft $175
Subdivision Tebo Woods
MLS Listing ID 100405673
Sold Date 01/19/24
Style Wood Frame
Bedrooms 4
Full Baths 2
HOA Y/N No
Originating Board North Carolina Regional MLS
Year Built 2004
Lot Size 0.370 Acres
Acres 0.37
Lot Dimensions 82.6 x 183.71 x 93.45 x 183.71
Property Description
ASSUMABLE VA LOAN AT A 2.5% INTEREST RATE! Are you ready to ''FALL'' in love with your new home? Situated in a quiet setting in Tebo Woods, this 4 BD/2 BA beauty is move-in ready! Centrally located off of US-70 just 15 minutes to Downtown New Bern or 15 minutes to MCAS Cherry Point in Havelock! Features include an inviting living room w/ vaulted ceilings & a cozy fireplace and an updated kitchen w/ updated cabinets, granite counters, tile backsplash, stainless steel appliances & room for barstools! The split bedroom plan offers a relaxing main level primary suite w/ vaulted ceilings, a walk-in closet and an attached bath w/ two sinks, tile floors, a jetted tub & separate shower! Two guest bedrooms plus a guest bath! Upstairs, you'll find a private 4th bedroom plus a bonus room- great for a playroom or office! Large 2-car attached garage! Enjoy your evenings grilling on the patio overlooking your spacious, fenced-in backyard! Only a 45 minute drive to North Carolina's Crystal Coast Beaches! No city taxes, no flood insurance required & no flooding history, and no HOA dues! All this and so much more for just $289,900!
Location
State NC
County Craven
Community Tebo Woods
Zoning RESIDENTIAL
Direction Take US-70 E from New Bern, turn R onto Riverdale Rd, turn L onto County Line Rd, turnR onto Tebo Rd, home is on L, see eXp Realty sign.
Rooms
Primary Bedroom Level Primary Living Area
Ensuite Laundry Hookup - Dryer, Laundry Closet, Washer Hookup
Interior
Interior Features Vaulted Ceiling(s), Ceiling Fan(s), Walk-In Closet(s)
Laundry Location Hookup - Dryer,Laundry Closet,Washer Hookup
Heating Electric, Heat Pump
Cooling Central Air
Flooring Carpet, Tile, Vinyl
Window Features Blinds
Appliance Stove/Oven - Electric, Refrigerator, Microwave - Built-In, Dishwasher
Laundry Hookup - Dryer, Laundry Closet, Washer Hookup
Exterior
Garage Concrete, Off Street, On Site, Paved
Garage Spaces 2.0
Waterfront No
Roof Type Architectural Shingle
Porch Open, Patio
Parking Type Concrete, Off Street, On Site, Paved
Building
Story 2
Foundation Slab
Sewer Municipal Sewer
Water Municipal Water
New Construction No
Others
Tax ID 6-203-3 -013
Acceptable Financing Cash, Conventional, FHA, Assumable, USDA Loan, VA Loan
Listing Terms Cash, Conventional, FHA, Assumable, USDA Loan, VA Loan
Special Listing Condition None
Read Less Info
Want to know what your home might be worth? Contact us for a FREE valuation!

Our team is ready to help you sell your home for the highest possible price ASAP

GET MORE INFORMATION

Owner/Broker In Charge | License ID: 267841






