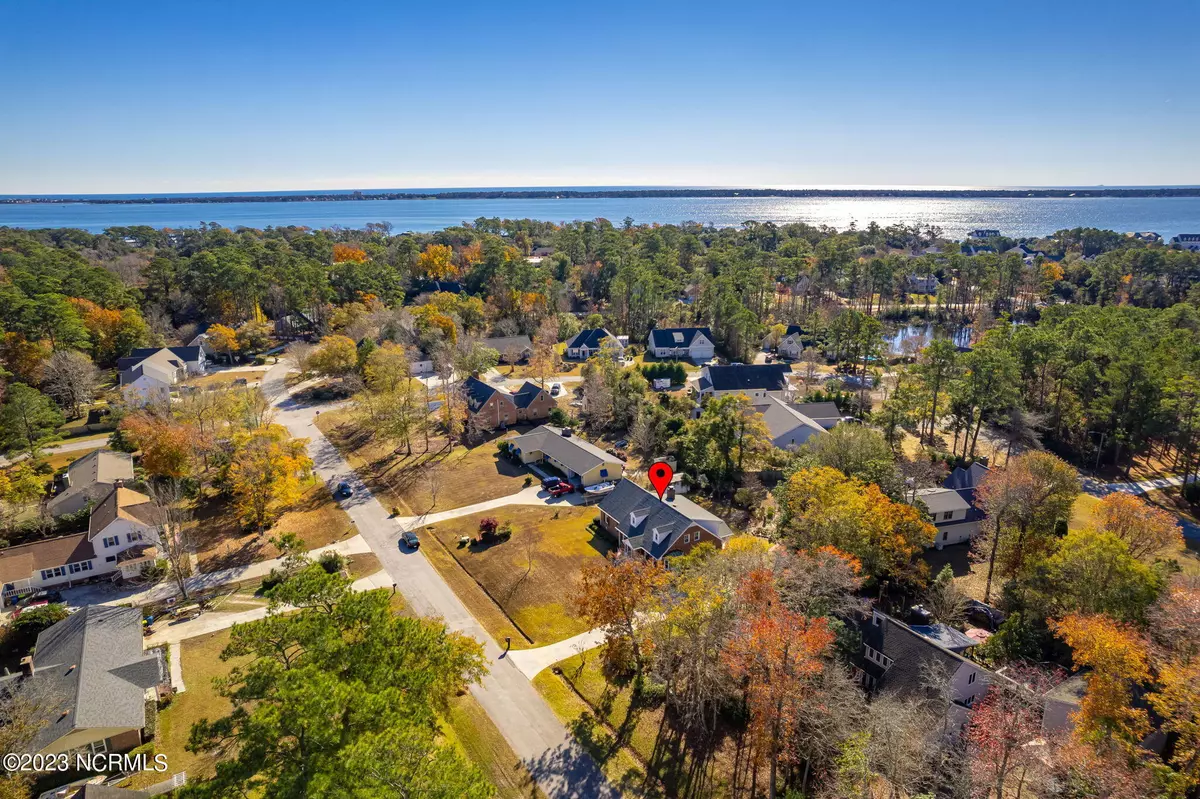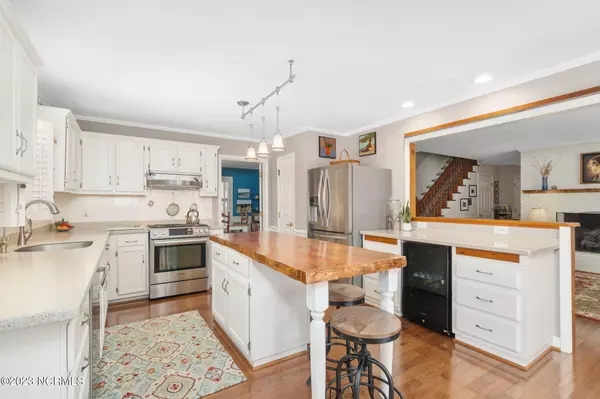$640,000
$649,000
1.4%For more information regarding the value of a property, please contact us for a free consultation.
5 Beds
3 Baths
3,630 SqFt
SOLD DATE : 01/23/2024
Key Details
Sold Price $640,000
Property Type Single Family Home
Sub Type Single Family Residence
Listing Status Sold
Purchase Type For Sale
Square Footage 3,630 sqft
Price per Sqft $176
Subdivision Mitchell Village
MLS Listing ID 100418229
Sold Date 01/23/24
Style Wood Frame
Bedrooms 5
Full Baths 3
HOA Y/N No
Originating Board North Carolina Regional MLS
Year Built 1979
Annual Tax Amount $2,453
Lot Size 0.460 Acres
Acres 0.46
Lot Dimensions 115 X 177 X 115 X 177
Property Description
This 5 bedroom Cape Cod style home sits on almost half an acre in Mitchell Village. This home features hardwood floors, plantation shutters, an open kitchen, large inviting living room with a fireplace, as well as a primary bedroom on the main floor that includes a sitting area as well as multiple closets for ample storage. The upstairs features 3 bedrooms, an updated bathroom with a soaking tub and walk-in shower, a bonus room, and multiple walk-in closets. The yard is adorned with flowering bushes, two storage sheds, and a greenhouse. Other features of the home include a whole house generator, water softener and reverse osmosis system, natural gas heating on the main floor, and an encapsulated crawl space with a dehumidifier.
Location
State NC
County Carteret
Community Mitchell Village
Zoning R15
Direction From Morehead City take HWY 24 W to Hodges (across from Walgreen)rt on Blair, left on Taylor, property is on the right.
Location Details Mainland
Rooms
Other Rooms Shed(s)
Basement Crawl Space
Primary Bedroom Level Primary Living Area
Interior
Interior Features Foyer, Whole-Home Generator, Bookcases, Kitchen Island, Master Downstairs, Ceiling Fan(s), Pantry, Walk-in Shower, Eat-in Kitchen, Walk-In Closet(s)
Heating Fireplace(s), Electric, Heat Pump, Natural Gas
Cooling Central Air
Flooring Carpet, Tile, Wood
Fireplaces Type Gas Log
Fireplace Yes
Window Features Blinds
Appliance Water Softener, Washer, Vent Hood, Stove/Oven - Gas, Refrigerator, Dryer, Dishwasher
Laundry Laundry Closet
Exterior
Parking Features Concrete, On Site, Paved
Roof Type Shingle
Porch Covered, Deck, Porch
Building
Story 2
Entry Level Two
Sewer Municipal Sewer
Water Municipal Water
New Construction No
Others
Tax ID 636613147339000
Acceptable Financing Cash, Conventional
Listing Terms Cash, Conventional
Special Listing Condition None
Read Less Info
Want to know what your home might be worth? Contact us for a FREE valuation!

Our team is ready to help you sell your home for the highest possible price ASAP

GET MORE INFORMATION
Owner/Broker In Charge | License ID: 267841






