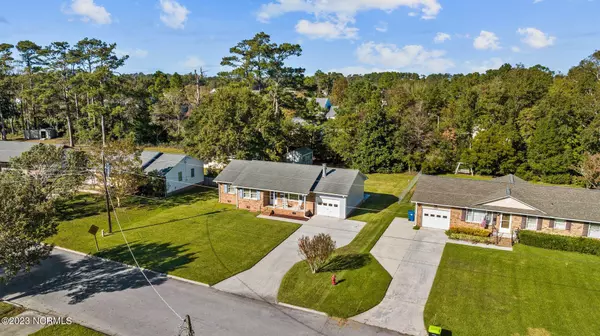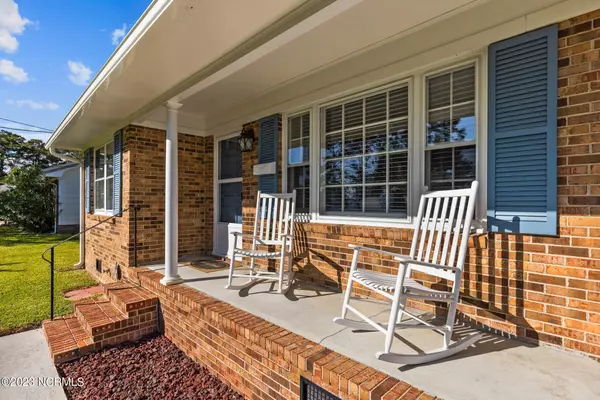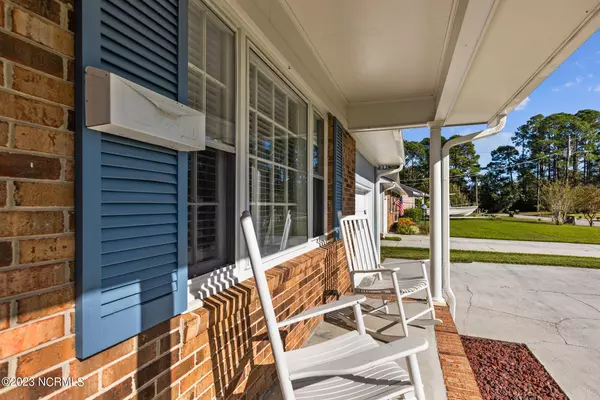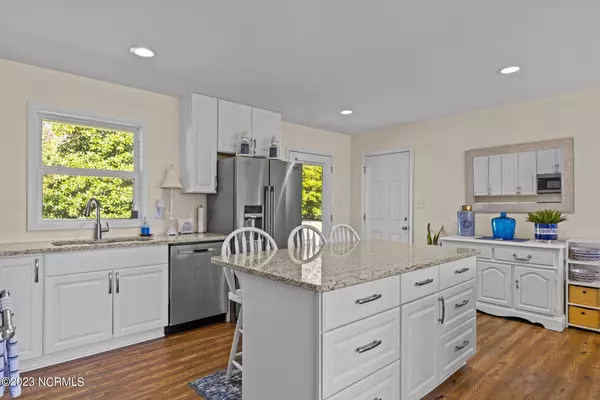$290,000
$299,900
3.3%For more information regarding the value of a property, please contact us for a free consultation.
3 Beds
2 Baths
1,068 SqFt
SOLD DATE : 01/24/2024
Key Details
Sold Price $290,000
Property Type Single Family Home
Sub Type Single Family Residence
Listing Status Sold
Purchase Type For Sale
Square Footage 1,068 sqft
Price per Sqft $271
Subdivision N Morehead Ext
MLS Listing ID 100412414
Sold Date 01/24/24
Style Wood Frame
Bedrooms 3
Full Baths 2
HOA Y/N No
Originating Board North Carolina Regional MLS
Year Built 1976
Lot Size 0.275 Acres
Acres 0.28
Lot Dimensions 80 x 150 x 80 x 150
Property Description
This splendid ranch-style home has recently undergone renovations, making it an ideal choice for comfortable and modern living. With a fresh look and updated features, including a renovated kitchen with granite countertops, new bathroom vanities and toilets, sleek ceilings, and luxury vinyl plank flooring throughout, it offers a contemporary and inviting atmosphere. In addition to cosmetic upgrades, the property has invested in new utilities, such as a water heater and HVAC system, ensuring a cozy and energy-efficient environment. The convenience of a new backyard shed further enhances the property, freeing up garage space for your belongings. Nestled in a peaceful neighborhood, this home is conveniently located near shopping, restaurants, a hospital, schools, and the beach. The open layout, encompassing the living, dining, and kitchen areas, provides a spacious and welcoming setting for gatherings and day-to-day living. Outdoor spaces are a highlight, with a covered front entry porch and rear patio overlooking a private backyard. For those interested in viewing, this property is easy to show at most times, offering flexibility to potential buyers. This home is a fantastic opportunity for those seeking modern comforts in a prime location.
Location
State NC
County Carteret
Community N Morehead Ext
Zoning Residential
Direction NC-24 to Bridges Street Ext in MHC. From Bridges Street Extension turn left onto Country Club Road. Turn right onto Tootle Road, Right onto Mayberry Loop Road, Right onto Emeline Place and Left onto Harrell Drive. Home will be on the left.
Location Details Mainland
Rooms
Other Rooms Shed(s)
Basement Crawl Space
Primary Bedroom Level Primary Living Area
Interior
Interior Features Kitchen Island, Master Downstairs, Ceiling Fan(s), Walk-in Shower, Eat-in Kitchen
Heating Heat Pump, Electric
Cooling Central Air
Flooring LVT/LVP
Fireplaces Type None
Fireplace No
Appliance Washer, Stove/Oven - Electric, Refrigerator, Microwave - Built-In, Dryer, Dishwasher
Laundry In Garage
Exterior
Parking Features Concrete, Garage Door Opener, On Site, Paved
Garage Spaces 1.0
Pool None
Utilities Available Municipal Sewer Available
Roof Type Shingle,Composition
Porch Patio, Porch
Building
Lot Description Interior Lot, Level, Open Lot
Story 1
Entry Level One
Foundation Block
Water Municipal Water
New Construction No
Others
Tax ID 638609058287000
Acceptable Financing Cash, Conventional
Listing Terms Cash, Conventional
Special Listing Condition None
Read Less Info
Want to know what your home might be worth? Contact us for a FREE valuation!

Our team is ready to help you sell your home for the highest possible price ASAP

GET MORE INFORMATION
Owner/Broker In Charge | License ID: 267841






