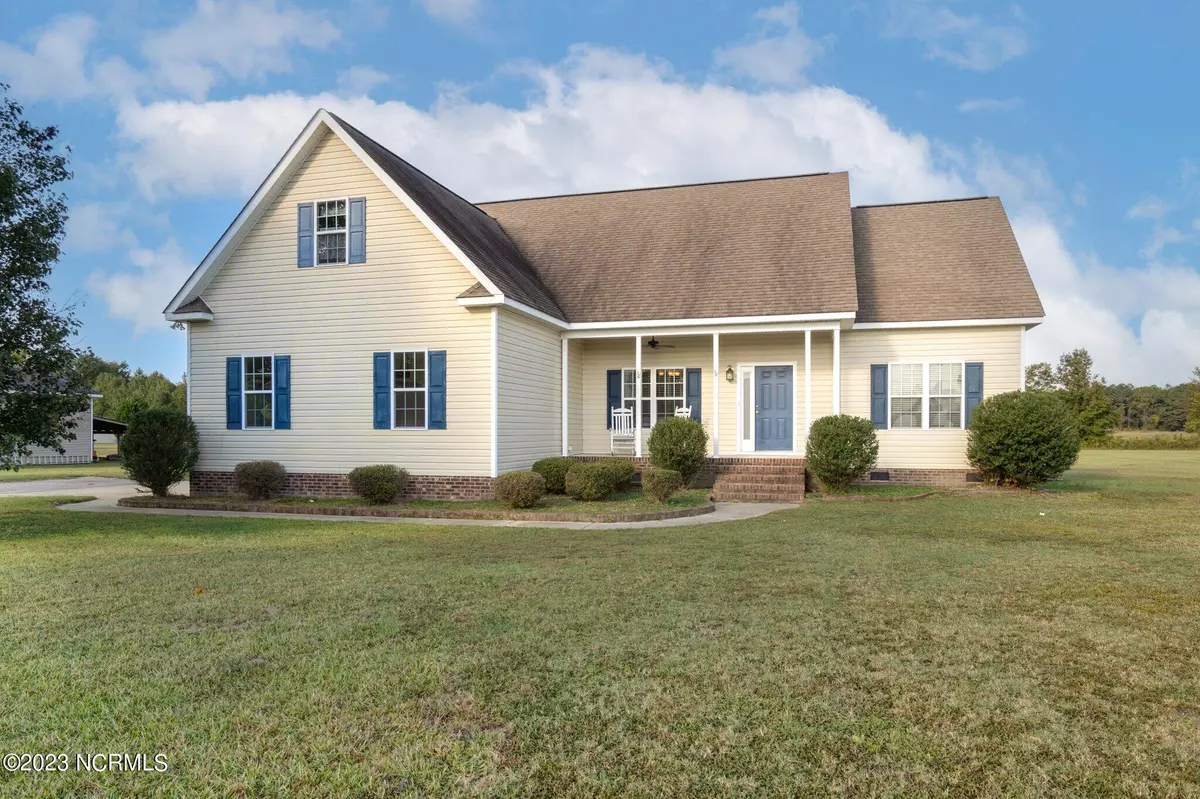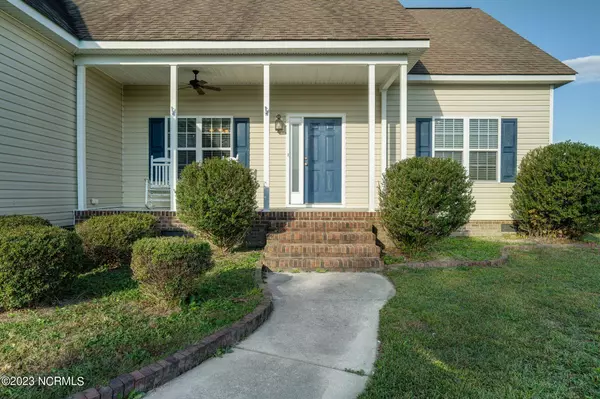$350,000
$364,500
4.0%For more information regarding the value of a property, please contact us for a free consultation.
3 Beds
2 Baths
2,092 SqFt
SOLD DATE : 01/25/2024
Key Details
Sold Price $350,000
Property Type Single Family Home
Sub Type Single Family Residence
Listing Status Sold
Purchase Type For Sale
Square Footage 2,092 sqft
Price per Sqft $167
Subdivision Eagle Harbor
MLS Listing ID 100410590
Sold Date 01/25/24
Style Wood Frame
Bedrooms 3
Full Baths 2
HOA Y/N No
Originating Board North Carolina Regional MLS
Year Built 2009
Annual Tax Amount $1,940
Lot Size 1.630 Acres
Acres 1.63
Lot Dimensions 1.63 acres
Property Description
Beautiful 3 BR 2 Bath home 30 minutes outside of Raleigh, 1.5 miles from 264 and 2 miles from Interstate 95, in the Rock Ridge Elementary / James Hunt High School district. This spacious open concept home boasts 9-foot ceilings, Oak tongue & groove hardwood floors throughout the Kitchen, Livingroom, Dining Room and Bedroom/Office. This property offers additional entertainment spaces with a huge finished bonus room over the two-car garage and a large west facing screened porch (to enjoy the beautiful Carolina sunsets). Enjoy the FIRST-FLOOR master suite with vaulted ceilings, large walk-in closet, large linen closet, and spacious master bath. The master bath maximizes comfort with dual sink vanity, walk in shower, whirlpool tub, and ceramic tile floors. Unique to other homes, this home includes an enormous 42' X 17' primary attic that can be finished off for additional living or entertainment space. The back of the property provides almost an acre of open space, great for a future workshop, she-shed, gardens, or pool. County only taxes. Duke/Progress electric. 1.63 total acres!
Location
State NC
County Wilson
Community Eagle Harbor
Zoning RES
Direction From 95S take Exit 121 to Sims. Right at fork, follow signs to Bailey/Sims/Zebulon. Merge onto US 264 ALT W. Left onto Main Street. @ 1.2 miles, home on right.
Rooms
Basement Crawl Space
Primary Bedroom Level Primary Living Area
Ensuite Laundry Inside
Interior
Interior Features Whirlpool, Bookcases, Kitchen Island, Vaulted Ceiling(s), Ceiling Fan(s), Walk-in Shower
Laundry Location Inside
Heating Electric, Heat Pump
Cooling Central Air
Flooring Carpet, Tile, Wood
Fireplaces Type None
Fireplace No
Appliance Stove/Oven - Electric, Refrigerator, Dishwasher
Laundry Inside
Exterior
Garage Paved
Garage Spaces 2.0
Waterfront No
Roof Type Shingle
Porch Porch, Screened
Parking Type Paved
Building
Lot Description Level, Open Lot
Story 2
Sewer Septic On Site
Water Well
New Construction No
Others
Tax ID 2772-76-8775.000
Acceptable Financing Cash, Conventional, FHA, USDA Loan, VA Loan
Listing Terms Cash, Conventional, FHA, USDA Loan, VA Loan
Special Listing Condition None
Read Less Info
Want to know what your home might be worth? Contact us for a FREE valuation!

Our team is ready to help you sell your home for the highest possible price ASAP

GET MORE INFORMATION

Owner/Broker In Charge | License ID: 267841






