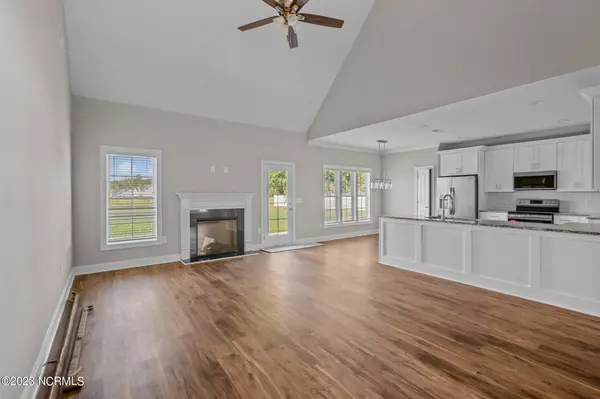$414,000
$419,900
1.4%For more information regarding the value of a property, please contact us for a free consultation.
3 Beds
3 Baths
2,356 SqFt
SOLD DATE : 01/30/2024
Key Details
Sold Price $414,000
Property Type Single Family Home
Sub Type Single Family Residence
Listing Status Sold
Purchase Type For Sale
Square Footage 2,356 sqft
Price per Sqft $175
Subdivision Not In Subdivision
MLS Listing ID 100394426
Sold Date 01/30/24
Style Wood Frame
Bedrooms 3
Full Baths 2
Half Baths 1
HOA Y/N No
Originating Board North Carolina Regional MLS
Year Built 2023
Lot Size 0.570 Acres
Acres 0.57
Property Description
Get ready to swoon for this new construction home! This 3-bedroom, 2.5-bathroom home is located outside city limits, which means no city taxes; it's also positioned in Wintergreen, Hope, and DH Conley districts. Talk about a perfect location! Head into the center of Greenville to run errands, or venture Downtown for shopping, dining, and leisure in just a 10- to 15-minute drive. Want a change of pace and crave some waterfront relaxation? No problem? Head just over 20 minutes east to enjoy all that Little Washington has to offer. The best of both worlds! And for the days when you just want to stay home, you'll find the floor plan to be quite agreeable in its ability to suit your evolving needs. Downstairs, vaulted ceilings and a beautiful staircase give you a warm welcome. As you pass the formal dining space, you'll immediately notice how open the living area and kitchen are, so be prepared to entertain for holidays and game days! The fireplace will keep you cozy in winter months, and the eat-in kitchen is the perfect spot for morning coffee no matter the season! Cabinet space is plentiful, allowing for a functional and pleasant kitchen experience for the cook of the house. The primary suite is located on the first floor and offers the bathroom and walk-in closet of your dreams. The large walk-in shower, double vanity, linen closet, and oodles of closet space will make you eager to wake up and start each day on the right foot. Downstairs also includes a full laundry room, half bath for guests, and additional flex space that is the PERFECT work-from-home space, nursery, home gym, or overflow guest space for when you host the largest of gatherings! Space continues to abound upstairs, with two guest bedrooms, bonus room (great for buyers seeking two distinct work-from-home spaces!), and bathroom. The bathroom is a true workhorse, with two vanities, each in their own space, plus a separate area with the tub and shower. It's a great solution no matter how many people might be getting themselves ready for work or school in the morning! And finally... the yard! Situated on over half an acre, you can let your imagination run wild. Vegetable garden, firepit, grill station, bird feeders galore...! What a beautiful place to call home!
Location
State NC
County Pitt
Community Not In Subdivision
Zoning SFR
Direction Take 10th St / Hwy 33 East, turn right on Black Jack Simpson Rd, home is on the left.
Rooms
Primary Bedroom Level Primary Living Area
Ensuite Laundry Inside
Interior
Interior Features Master Downstairs, Walk-in Shower, Walk-In Closet(s)
Laundry Location Inside
Heating Electric, Heat Pump, Natural Gas
Cooling Central Air
Flooring LVT/LVP, Carpet, Tile
Fireplaces Type Gas Log
Fireplace Yes
Window Features Thermal Windows
Appliance Range, Microwave - Built-In, Dishwasher
Laundry Inside
Exterior
Garage Concrete
Garage Spaces 2.0
Utilities Available Community Water
Waterfront No
Roof Type Architectural Shingle
Porch Covered, Patio, Porch
Parking Type Concrete
Building
Story 2
Foundation Raised, Slab
Sewer Septic On Site
New Construction Yes
Others
Tax ID 076292
Acceptable Financing Cash, Conventional, FHA, VA Loan
Listing Terms Cash, Conventional, FHA, VA Loan
Special Listing Condition None
Read Less Info
Want to know what your home might be worth? Contact us for a FREE valuation!

Our team is ready to help you sell your home for the highest possible price ASAP

GET MORE INFORMATION

Owner/Broker In Charge | License ID: 267841






