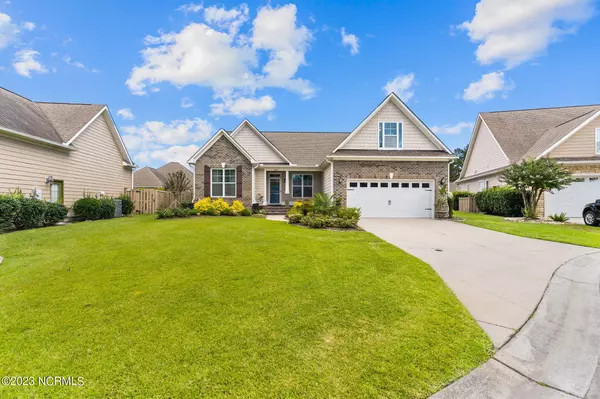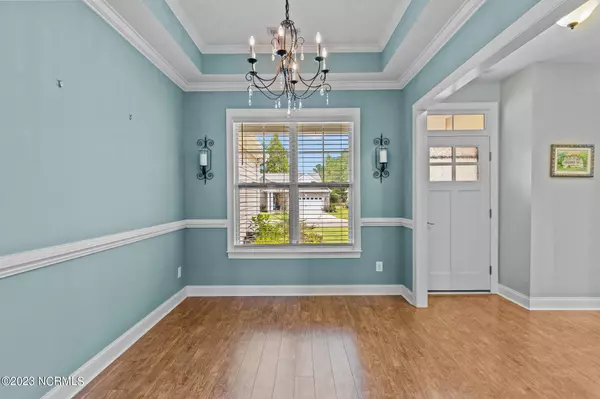$417,000
$435,000
4.1%For more information regarding the value of a property, please contact us for a free consultation.
4 Beds
3 Baths
1,852 SqFt
SOLD DATE : 01/30/2024
Key Details
Sold Price $417,000
Property Type Single Family Home
Sub Type Single Family Residence
Listing Status Sold
Purchase Type For Sale
Square Footage 1,852 sqft
Price per Sqft $225
Subdivision Hearthstone
MLS Listing ID 100405111
Sold Date 01/30/24
Style Wood Frame
Bedrooms 4
Full Baths 3
HOA Fees $768
HOA Y/N Yes
Year Built 2013
Annual Tax Amount $2,089
Lot Size 9,148 Sqft
Acres 0.21
Lot Dimensions 71x121x104x109
Property Sub-Type Single Family Residence
Source Hive MLS
Property Description
Welcome to 1029 Sparkle Stream Court in Hearthstone! This delightful home boasts an inviting open layout that seamlessly connects the living area to a stylish kitchen equipped with stainless steel appliances and beautiful granite countertops. The owner's suite is a spacious retreat, complete with a walk-in closet that offers ample storage space. Additionally, three more bedrooms and two well-appointed bathrooms provide all the room you need. Step outside to the screened back porch and unwind in your private outdoor oasis. As a part of the Hearthstone community, you'll have access to fantastic amenities including a refreshing pool, a charming picnic area, and a serene pond for leisurely walks. Tucked away in a peaceful cul-de-sac, this property enjoys a convenient location close to local restaurants and top-rated schools, with easy access to Wilmington and the coastal attractions that make this region so desirable. Don't wait to make this your forever home; schedule your tour today, and remember, there's no yard sign on display, so contact us to secure your viewing of this wonderful property!
Location
State NC
County Brunswick
Community Hearthstone
Zoning R6
Direction Highway 17 to Lanvale Road. Turn left into neighborhood, first right is Sparkle Stream. Home is on the left
Location Details Mainland
Rooms
Primary Bedroom Level Primary Living Area
Interior
Interior Features Master Downstairs, Walk-in Closet(s), Vaulted Ceiling(s), Tray Ceiling(s), Ceiling Fan(s), Pantry
Heating Electric, Heat Pump
Cooling Central Air
Fireplaces Type Gas Log
Fireplace Yes
Exterior
Parking Features On Site
Garage Spaces 2.0
Utilities Available Sewer Available, Water Available
Amenities Available Community Pool, Maint - Grounds, Picnic Area
Roof Type Shingle
Porch Porch, Screened
Building
Lot Description Cul-De-Sac
Story 1
Entry Level One and One Half
Foundation Slab
Sewer Municipal Sewer
Water Municipal Water
New Construction No
Others
Tax ID 047ia024
Acceptable Financing Cash, Conventional, FHA, USDA Loan, VA Loan
Listing Terms Cash, Conventional, FHA, USDA Loan, VA Loan
Read Less Info
Want to know what your home might be worth? Contact us for a FREE valuation!

Our team is ready to help you sell your home for the highest possible price ASAP

GET MORE INFORMATION
Owner/Broker In Charge | License ID: 267841






