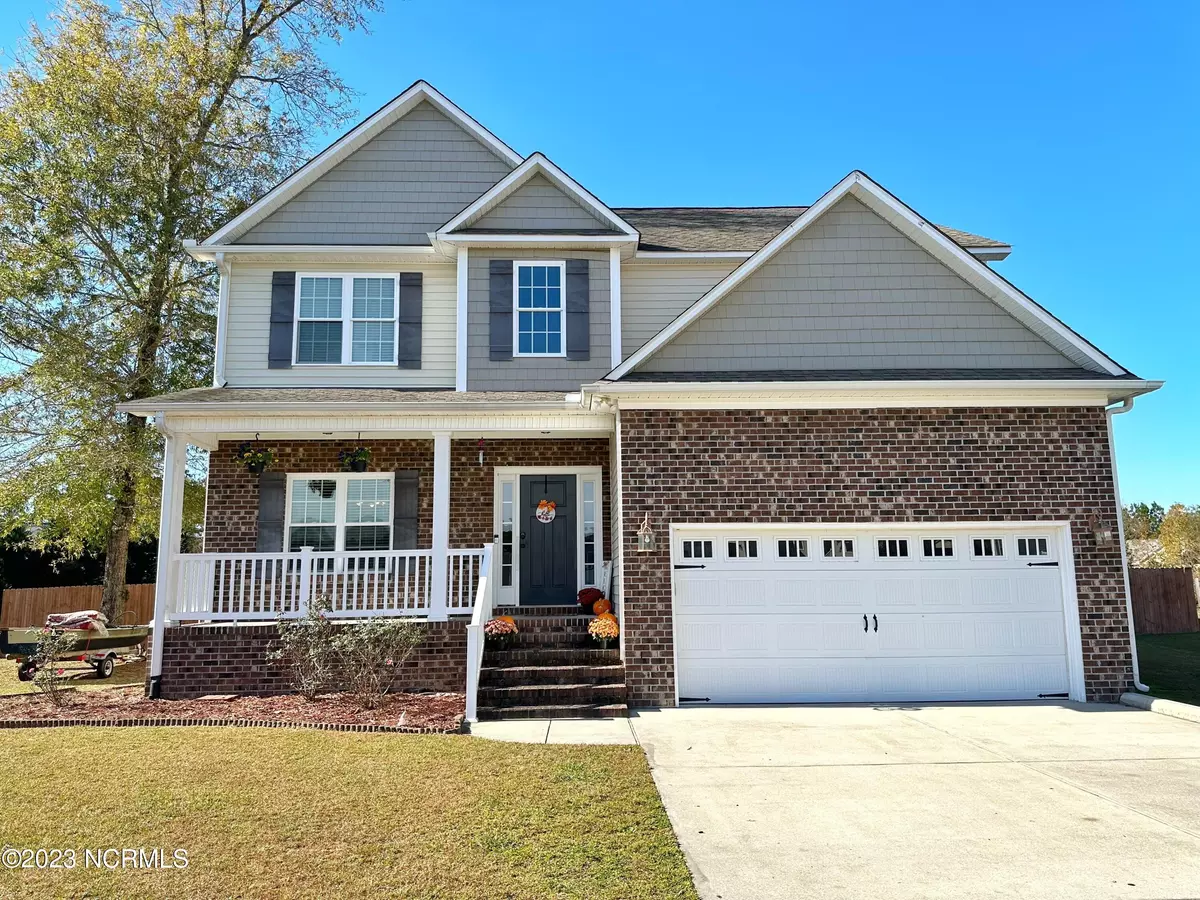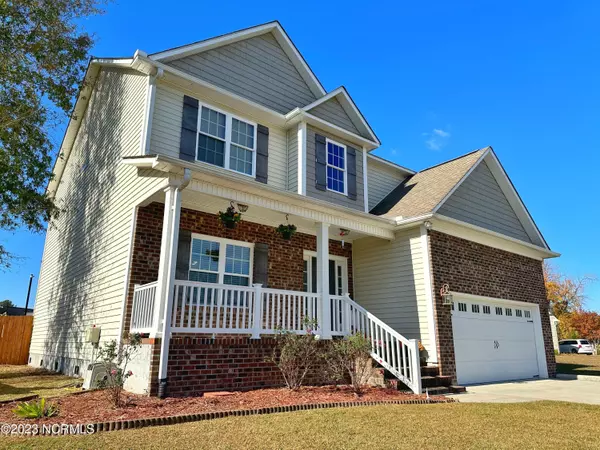$395,000
$405,000
2.5%For more information regarding the value of a property, please contact us for a free consultation.
5 Beds
4 Baths
2,722 SqFt
SOLD DATE : 01/30/2024
Key Details
Sold Price $395,000
Property Type Single Family Home
Sub Type Single Family Residence
Listing Status Sold
Purchase Type For Sale
Square Footage 2,722 sqft
Price per Sqft $145
Subdivision Forest Run
MLS Listing ID 100415584
Sold Date 01/30/24
Style Wood Frame
Bedrooms 5
Full Baths 3
Half Baths 1
HOA Y/N No
Originating Board North Carolina Regional MLS
Year Built 2011
Annual Tax Amount $1,516
Lot Size 0.970 Acres
Acres 0.97
Lot Dimensions 34 x 203 x 376 x 486
Property Description
Welcome to Forest Run! This picturesque neighborhood is tucked away just out of the city limits between Havelock and New Bern. 5 Bedroom, 3.5 bathrooms with a flex room and 2 car garage in a cul de sac. This home boasts lovely curb appeal and a covered front porch for your hanging baskets. Flowing engineer hardwood greets you in the foyer and continues into the dining room. The kitchen is equipped with all appliances and a large pantry. The engineered hardwood continues into the living area with a cozy fireplace and access to the large deck. Enter the downstairs master suite with dual closets and lots of natural light. Experience the master bathroom and relax in the oversized tub. A dual sink vanity, and stand up shower with a separate toilet completes the en suite. Upstairs you will find two large bedrooms with a jack and jill bathroom. Bedrooms 4 and 5 are nicely sized with another full bath to share. An extra large flex room provides endless possibilities. The partially fenced backyard boasts a large deck for those summer barbeques, and lots of room for your furry friends. Don't wait to view this beautiful home! Make your appointment today!
Location
State NC
County Craven
Community Forest Run
Zoning Residential
Direction Hwy 70 to W Camp Kiro rd. Turn Right onto Wilcox Road. Turn Right onto Laura Drive. Turn left onto Hilda Drive. Turn right onto Mickey Court. Home is on the end of cul-de-sac.
Rooms
Basement Crawl Space
Primary Bedroom Level Primary Living Area
Ensuite Laundry Inside
Interior
Interior Features Master Downstairs, Ceiling Fan(s), Pantry, Walk-In Closet(s)
Laundry Location Inside
Heating Electric, Heat Pump
Cooling Central Air
Window Features Blinds
Appliance Stove/Oven - Electric, Refrigerator, Microwave - Built-In, Dishwasher
Laundry Inside
Exterior
Garage Paved
Garage Spaces 2.0
Waterfront No
Roof Type Shingle
Porch Covered, Deck, Porch
Parking Type Paved
Building
Lot Description Cul-de-Sac Lot
Story 2
Sewer Municipal Sewer, Septic On Site
Water Municipal Water
New Construction No
Others
Tax ID 7-110-1 -216
Acceptable Financing Cash, Conventional, FHA, VA Loan
Listing Terms Cash, Conventional, FHA, VA Loan
Special Listing Condition None
Read Less Info
Want to know what your home might be worth? Contact us for a FREE valuation!

Our team is ready to help you sell your home for the highest possible price ASAP

GET MORE INFORMATION

Owner/Broker In Charge | License ID: 267841






