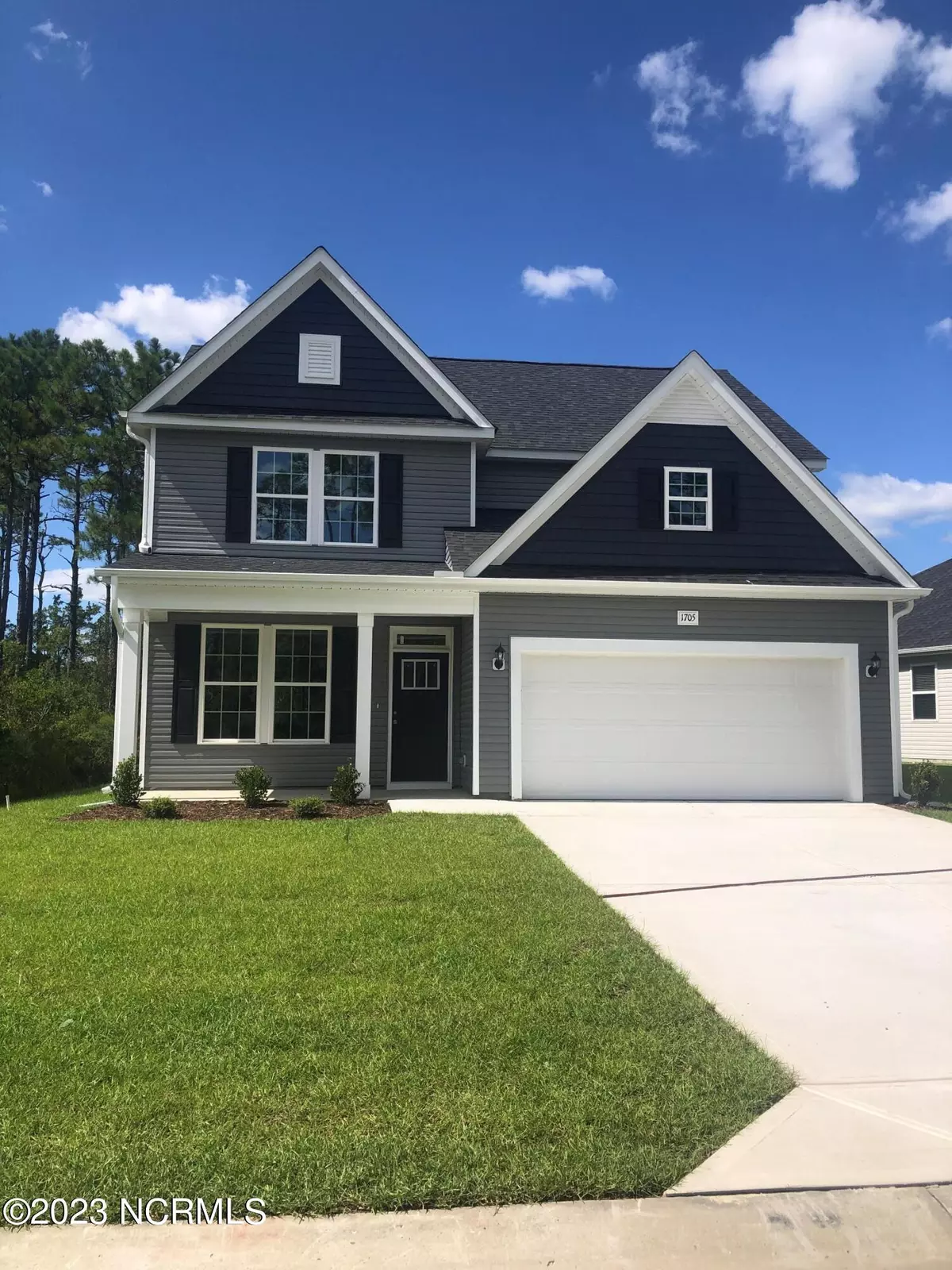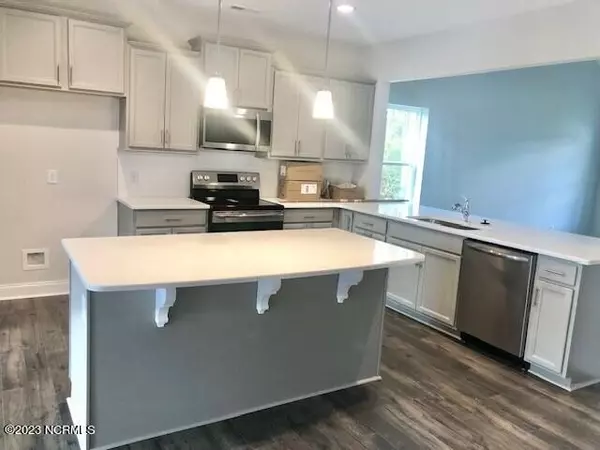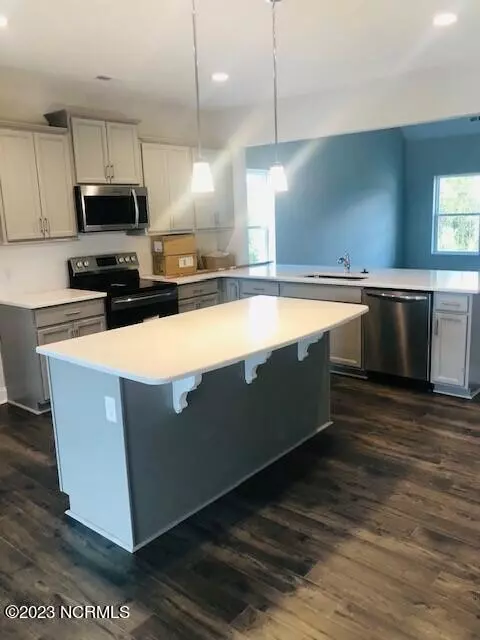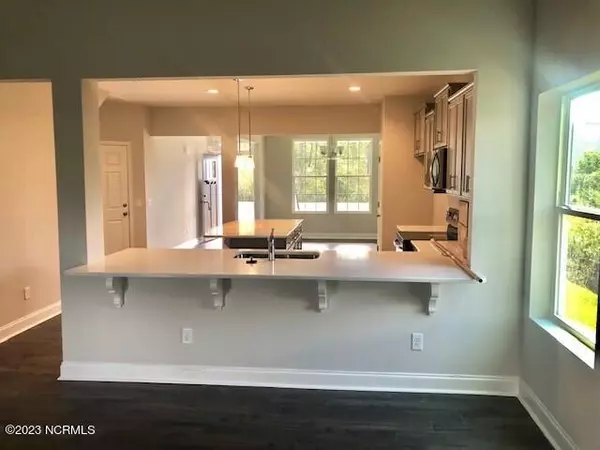$348,000
$348,000
For more information regarding the value of a property, please contact us for a free consultation.
4 Beds
3 Baths
2,408 SqFt
SOLD DATE : 01/31/2024
Key Details
Sold Price $348,000
Property Type Single Family Home
Sub Type Single Family Residence
Listing Status Sold
Purchase Type For Sale
Square Footage 2,408 sqft
Price per Sqft $144
Subdivision Olde Georgetowne
MLS Listing ID 100402672
Sold Date 01/31/24
Style Wood Frame
Bedrooms 4
Full Baths 2
Half Baths 1
HOA Fees $600
HOA Y/N Yes
Originating Board North Carolina Regional MLS
Year Built 2023
Lot Size 8,276 Sqft
Acres 0.19
Lot Dimensions Irregular
Property Description
Quick Move-In! The Jordan floorplan Cottage Series by Dream Finders Homes is located in the community of Olde Georgetowne. As you enter the home from the welcoming front porch you instantly notice it's openness and grandeur. The formal dining room opens to kitchen making the home perfect for entertaining! The kitchen is loaded with gray cabinets and a huge island with granite countertops. Bonus there's plenty of room for bar stools in both the kitchen and family room. The vaulted family room, with a fireplace, opens to the covered rear porch extending your living and entertaining space. The Primary Suite is located on the first floor with a large closet that opens to the laundry room, you didn't know you needed this feature until now! A powder room completes the first floor. The second level has 3 nice size bedrooms and loft space for additional living. Act Now and Be In This Home for the Holidays!
Location
State NC
County Brunswick
Community Olde Georgetowne
Zoning R60
Direction HWY 17 South from Leland, Left onto HWY 211. Community is 5 miles ahead on right.
Location Details Mainland
Rooms
Primary Bedroom Level Primary Living Area
Interior
Interior Features Foyer, Kitchen Island, Master Downstairs, 9Ft+ Ceilings, Vaulted Ceiling(s), Ceiling Fan(s), Pantry, Walk-in Shower, Eat-in Kitchen, Walk-In Closet(s)
Heating Electric, Heat Pump
Cooling Central Air
Flooring Carpet, Laminate, Vinyl
Appliance Stove/Oven - Electric, Self Cleaning Oven, Microwave - Built-In, Disposal, Dishwasher
Laundry Hookup - Dryer, Washer Hookup, Inside
Exterior
Parking Features Attached, Concrete
Garage Spaces 2.0
Roof Type Architectural Shingle
Porch Covered, Patio, Porch
Building
Story 2
Entry Level Two
Foundation Slab
Sewer Municipal Sewer
Water Municipal Water
New Construction Yes
Others
Tax ID 185ka051
Acceptable Financing Cash, Conventional, FHA, VA Loan
Listing Terms Cash, Conventional, FHA, VA Loan
Special Listing Condition None
Read Less Info
Want to know what your home might be worth? Contact us for a FREE valuation!

Our team is ready to help you sell your home for the highest possible price ASAP

GET MORE INFORMATION
Owner/Broker In Charge | License ID: 267841






