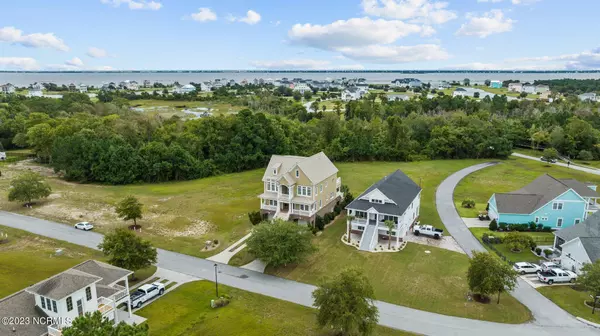$905,000
$999,900
9.5%For more information regarding the value of a property, please contact us for a free consultation.
5 Beds
5 Baths
4,747 SqFt
SOLD DATE : 02/02/2024
Key Details
Sold Price $905,000
Property Type Single Family Home
Sub Type Single Family Residence
Listing Status Sold
Purchase Type For Sale
Square Footage 4,747 sqft
Price per Sqft $190
Subdivision Cannonsgate
MLS Listing ID 100406517
Sold Date 02/02/24
Style Wood Frame
Bedrooms 5
Full Baths 4
Half Baths 1
HOA Fees $1,708
HOA Y/N Yes
Originating Board North Carolina Regional MLS
Year Built 2011
Annual Tax Amount $3,420
Lot Size 8,973 Sqft
Acres 0.21
Lot Dimensions 60x150x60x150
Property Description
Welcome to 104 Hardwick Lane in the gated sound front community of Cannonsgate. This home has been meticulously maintained. It sits on a large lot with a private back yard and is within walking distance of the clubhouse, marina, swimming pool, tennis courts, playground, post office, walking trails and boat ramp with access to the ICW and Bogue sound. This approximate 4734 heated sq foot home with 1600 sq ft of porches, balconies and patios and 853 sq feet of garages features 4 or 5 bedrooms with 3 full baths and 2 half baths. On the ground level enjoy a huge bonus room with elaborate pool table, built in bar with under the counter refrigerator and a half bath for convenience. Step outside to a covered patio for entertaining plus 2 garage spaces. The 2nd level consists of 4 bedrooms, a Carolina room, and 2 full baths. The 3rd level is the living area with open floor plan consisting of a formal dining room, office or living room, large great room and gourmet kitchen equipped with a Wolf gas range and oven plus a 2nd built in electric oven. The kitchen island has a 2nd sink and plenty of space for casual meals. The countertops are granite throughout the home and the entire house has hardwood floors and tile in the baths, along with hurricane rated windows and doors, instant hot water heater, alarm system, Generac generator, reverse osmosis system and water In addition there is a huge deck plus screened in porch complete with remote operated hurricane shutters. Top all of this off with a 4th floor private master bedroom, bath and huge spacious walk in closet with a surprise space. Step out of the bedroom onto a private balcony with amazing views. Come see this wonderful home and get ready to enjoy all the amenities that Cannonsgate has to offer along with the top rated schools in the state. All this and only minutes to the pristine beaches of Emerald Isle, access to Bogue Sound and midway between Morehead City and Cape Carteret. Schedule a tour today.
Location
State NC
County Carteret
Community Cannonsgate
Zoning residential
Direction Hwy 24 to Cannonsgate. Cannonsgate Dr to Hardwick Lane. House on right on Hardwick.
Rooms
Other Rooms Storage, Workshop
Primary Bedroom Level Non Primary Living Area
Ensuite Laundry Inside
Interior
Interior Features Solid Surface, Whole-Home Generator, Bookcases, Kitchen Island, Elevator, 9Ft+ Ceilings, Ceiling Fan(s), Pantry, Reverse Floor Plan, Walk-in Shower, Wet Bar, Walk-In Closet(s)
Laundry Location Inside
Heating Heat Pump, Fireplace(s), Electric
Cooling Zoned
Flooring Tile, Wood
Fireplaces Type Gas Log
Fireplace Yes
Window Features Thermal Windows,Blinds
Appliance Freezer, Water Softener, Washer, Stove/Oven - Gas, Self Cleaning Oven, Refrigerator, Microwave - Built-In, Ice Maker, Dryer, Dishwasher, Convection Oven, Bar Refrigerator
Laundry Inside
Exterior
Exterior Feature Shutters - Functional, Irrigation System, Gas Logs
Garage Concrete, Garage Door Opener, Off Street, Paved
Garage Spaces 11.0
Utilities Available Community Sewer Available, Municipal Water Available
Waterfront No
Waterfront Description Sound Side,Water Access Comm
Roof Type Metal
Accessibility Accessible Entrance
Porch Open, Deck, Patio, Screened
Parking Type Concrete, Garage Door Opener, Off Street, Paved
Building
Lot Description Open Lot
Story 4
Foundation Other, Slab
Structure Type Shutters - Functional,Irrigation System,Gas Logs
New Construction No
Others
Tax ID 630502652616000
Acceptable Financing Cash, Conventional
Listing Terms Cash, Conventional
Special Listing Condition None
Read Less Info
Want to know what your home might be worth? Contact us for a FREE valuation!

Our team is ready to help you sell your home for the highest possible price ASAP

GET MORE INFORMATION

Owner/Broker In Charge | License ID: 267841






