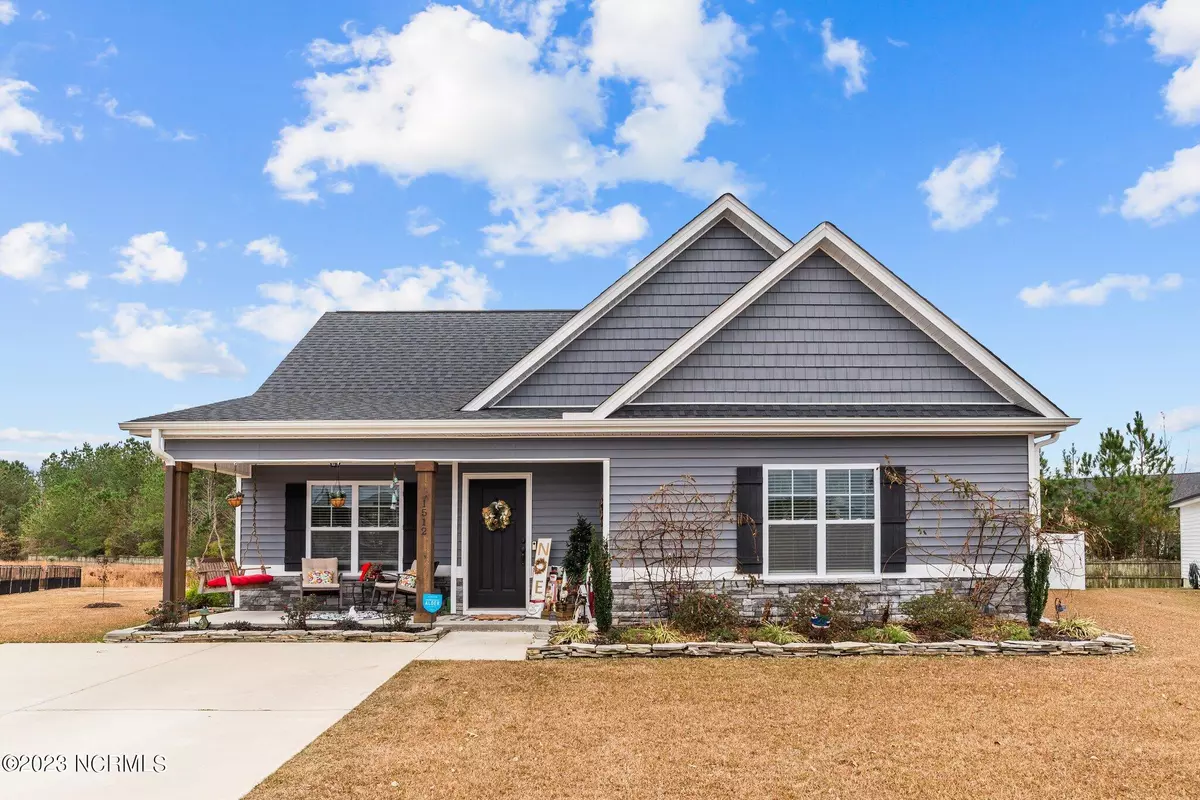$275,000
$279,900
1.8%For more information regarding the value of a property, please contact us for a free consultation.
3 Beds
2 Baths
1,681 SqFt
SOLD DATE : 02/02/2024
Key Details
Sold Price $275,000
Property Type Single Family Home
Sub Type Single Family Residence
Listing Status Sold
Purchase Type For Sale
Square Footage 1,681 sqft
Price per Sqft $163
Subdivision Meadow Woods
MLS Listing ID 100417086
Sold Date 02/02/24
Style Wood Frame
Bedrooms 3
Full Baths 2
HOA Fees $136
HOA Y/N Yes
Originating Board North Carolina Regional MLS
Year Built 2020
Annual Tax Amount $2,304
Lot Size 0.270 Acres
Acres 0.27
Lot Dimensions 62x100x67x50-obtain survey if pertinent
Property Description
If this neighborhood had a model home, you'd know this was it! Curb appeal on this stunner is unrivaled with cedar columns & stone accents, custom landscaping w/ boulder stone border, and even a porch swing... for a second it may slip you haven't been inside! Once you make it, you'll want to stay. In addition to quality construction and trimmings for which builder is known, owner has gone far beyond expectation with upgrades: gorgeous granite in kitchen, LVP floor extended throughout main level, custom shelving & storage throughout, and awesome backyard! The main bedroom features separate dressing closets for two-or spoil yourself with both-while private bath aims to please with dual basin vanity and a shower/tub combi. Bonus/flex room is upstairs making it ideal for movie nights, WFH dwellers, or a perfect space for all the fun stuff. Off the laundry room is direct access to an enlarged patio ready for the grill overlooking your backyard, complete w/ corner entertaining area fire pit and newly installed PVC privacy fence. There's even an attached storage shed to not take up beloved greenspace. 1512 Penncross is less than 5 miles from ECU Health Medical Campus, dining & entertainment, and all the downtown action Greenville has to love. Let's move Homeward!
Location
State NC
County Pitt
Community Meadow Woods
Zoning R6S
Direction From US 13/US 64 Alt, take Frog Level Rd. to Meadow Woods S/D. Take Penncross Dr. around to 1512.
Rooms
Primary Bedroom Level Primary Living Area
Ensuite Laundry Inside
Interior
Interior Features Solid Surface, Master Downstairs, 9Ft+ Ceilings, Tray Ceiling(s), Ceiling Fan(s), Walk-In Closet(s)
Laundry Location Inside
Heating Electric, Forced Air, Heat Pump
Cooling Central Air
Flooring LVT/LVP, Carpet
Fireplaces Type None
Fireplace No
Window Features Blinds
Appliance Range, Microwave - Built-In, Dishwasher
Laundry Inside
Exterior
Garage Concrete, On Site
Waterfront No
Roof Type Architectural Shingle
Porch Patio, Porch
Parking Type Concrete, On Site
Building
Story 2
Foundation Slab
Sewer Municipal Sewer
Water Municipal Water
New Construction No
Others
Tax ID 85188
Acceptable Financing Cash, Conventional, FHA, VA Loan
Listing Terms Cash, Conventional, FHA, VA Loan
Special Listing Condition None
Read Less Info
Want to know what your home might be worth? Contact us for a FREE valuation!

Our team is ready to help you sell your home for the highest possible price ASAP

GET MORE INFORMATION

Owner/Broker In Charge | License ID: 267841






