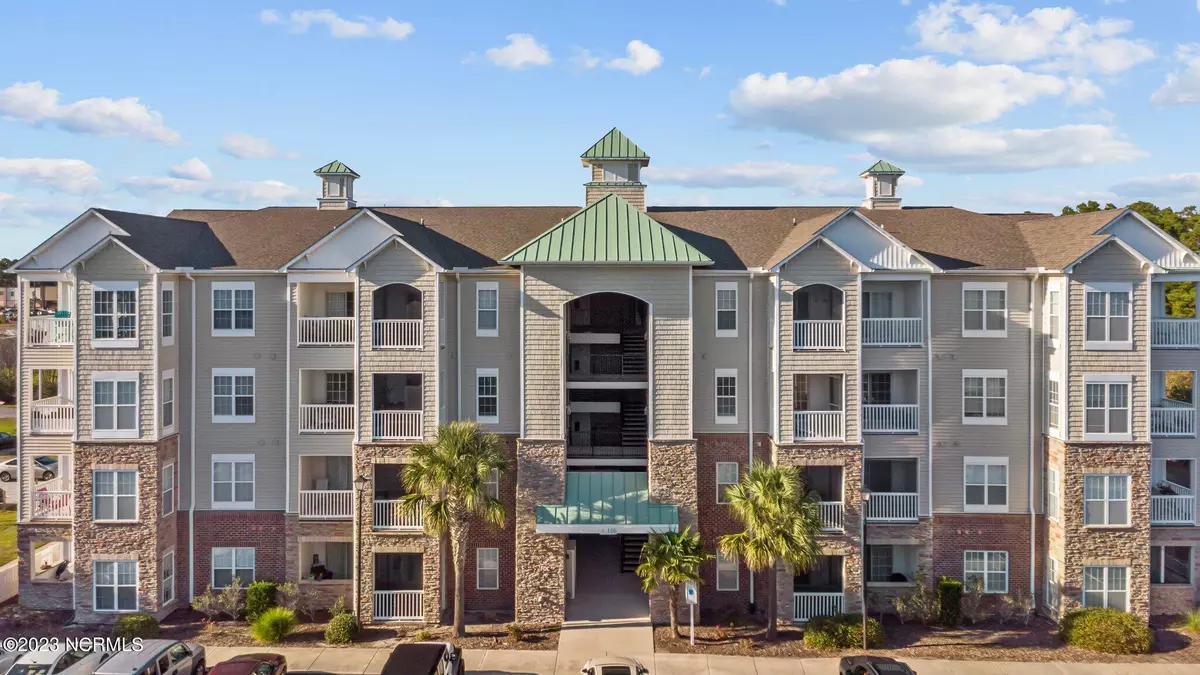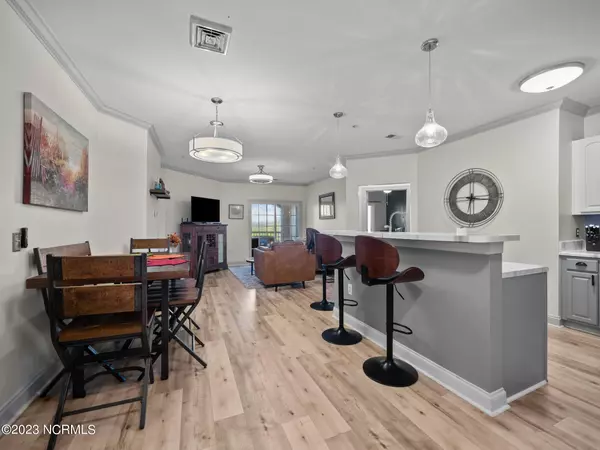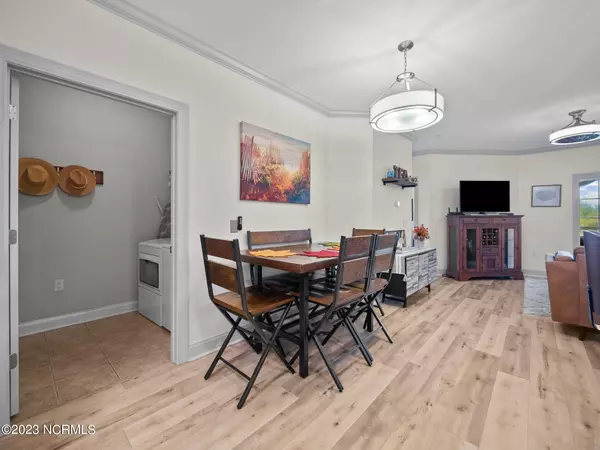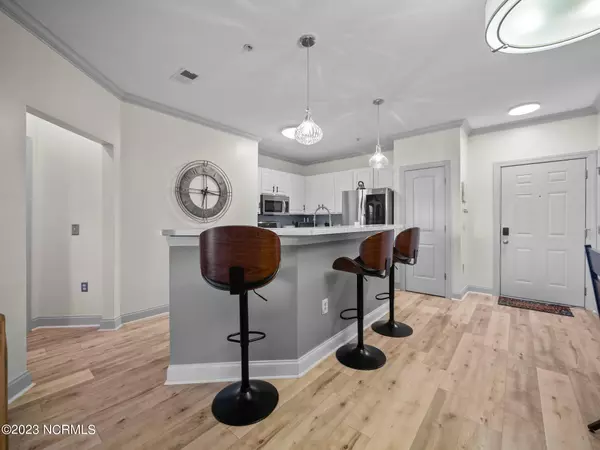$307,000
$315,000
2.5%For more information regarding the value of a property, please contact us for a free consultation.
3 Beds
3 Baths
1,317 SqFt
SOLD DATE : 02/12/2024
Key Details
Sold Price $307,000
Property Type Condo
Sub Type Condominium
Listing Status Sold
Purchase Type For Sale
Square Footage 1,317 sqft
Price per Sqft $233
Subdivision Topsail Landing Condominiums
MLS Listing ID 100412407
Sold Date 02/12/24
Style Wood Frame
Bedrooms 3
Full Baths 3
HOA Fees $5,168
HOA Y/N Yes
Originating Board Hive MLS
Year Built 2006
Annual Tax Amount $1,794
Property Description
Seller has reduced the price of this gorgeous condominium in Surf City AND is offering an interest rate buydown as low as 5.99 for the first year. This move-in ready home has two master bedrooms, each with a full bath and private patio. There is also a third bedroom and bath for extra space, and a patio off the main living area. The open floor plan condo comes complete with an updated kitchen and stainless-steel appliances. It has also been updated with many other new features including new carpet, paint, LVP flooring, lighting, bath fixtures and an HVAC system installed in 2020. Amenities include a clubhouse with a community pool, workout room, and billiards. There is also a building elevator for easy access to your unit.
This desirable home is less than ten minutes from Topsail beaches, and in close proximity to restaurants, night life and retail.
Location
State NC
County Pender
Community Topsail Landing Condominiums
Zoning RA
Direction From Market St head NE to Surf City, right onto State Hwy 210 E, straight onto Belt Rd, right onto Gateway Condos Dr.
Location Details Mainland
Rooms
Primary Bedroom Level Primary Living Area
Interior
Interior Features Ceiling Fan(s), Furnished, Pantry, Walk-In Closet(s)
Heating Electric, Heat Pump
Cooling Central Air
Flooring LVT/LVP, Carpet, Tile
Fireplaces Type None
Fireplace No
Window Features Blinds
Appliance Washer, Stove/Oven - Electric, Refrigerator, Microwave - Built-In, Dryer, Disposal, Dishwasher
Laundry In Kitchen
Exterior
Parking Features Lighted, On Site, Paved, Shared Driveway
Waterfront Description None
Roof Type Architectural Shingle
Porch Covered, Screened
Building
Story 1
Entry Level 4th Floor or Higher Unit
Foundation Slab
Sewer Municipal Sewer
Water Municipal Water
New Construction No
Others
Tax ID 4235-37-7798-0143
Acceptable Financing Cash, Conventional, VA Loan
Listing Terms Cash, Conventional, VA Loan
Special Listing Condition None
Read Less Info
Want to know what your home might be worth? Contact us for a FREE valuation!

Our team is ready to help you sell your home for the highest possible price ASAP

GET MORE INFORMATION
Owner/Broker In Charge | License ID: 267841






