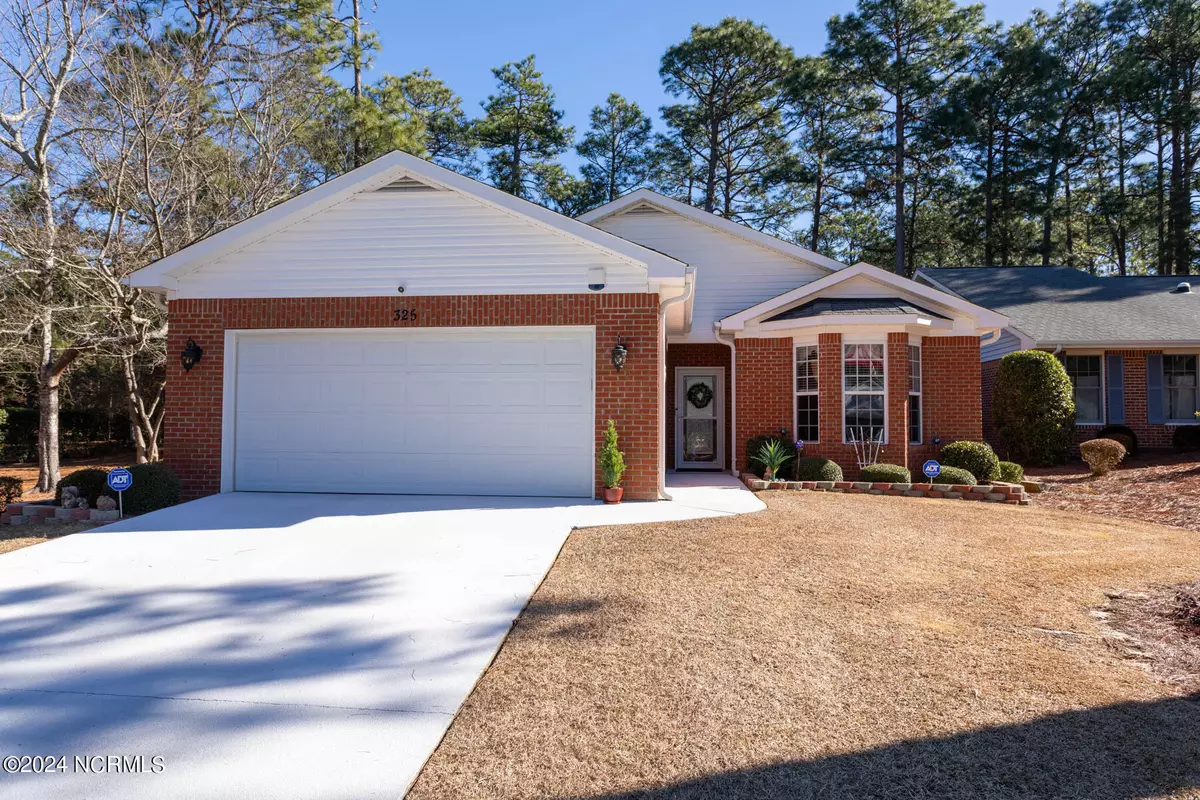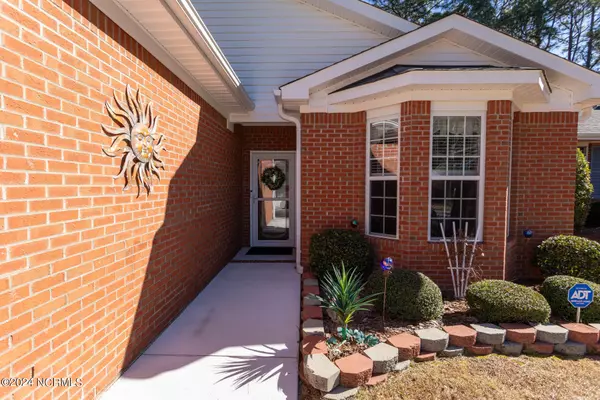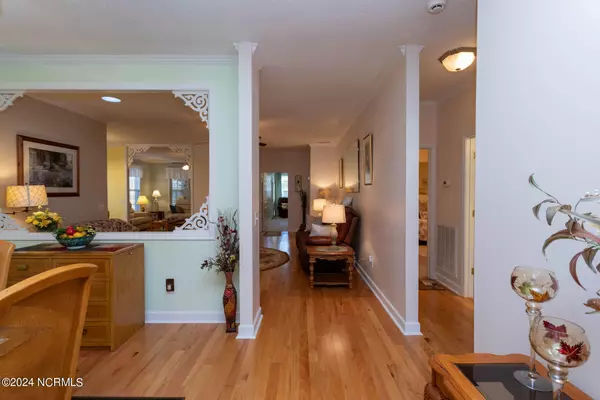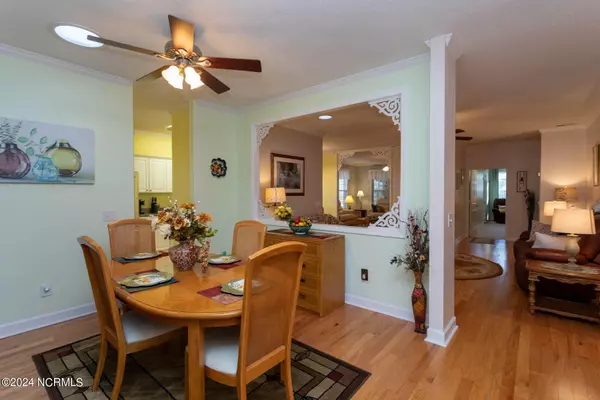$478,000
$478,000
For more information regarding the value of a property, please contact us for a free consultation.
3 Beds
2 Baths
2,255 SqFt
SOLD DATE : 02/13/2024
Key Details
Sold Price $478,000
Property Type Single Family Home
Sub Type Single Family Residence
Listing Status Sold
Purchase Type For Sale
Square Footage 2,255 sqft
Price per Sqft $211
Subdivision Pinehurst Trace
MLS Listing ID 100422910
Sold Date 02/13/24
Style Wood Frame
Bedrooms 3
Full Baths 2
HOA Fees $3,120
HOA Y/N Yes
Originating Board North Carolina Regional MLS
Year Built 2006
Annual Tax Amount $2,500
Lot Size 10,019 Sqft
Acres 0.23
Lot Dimensions 60x172x60x172
Property Sub-Type Single Family Residence
Property Description
Delightful home in desirable Pinehurst Trace community. This spacious home is one of the newer ones. It features 9 ft. ceilings, crown molding, hardwood floors in the main living areas, a great enclosed porch (Carolina room) with tile floor and split-system heating and air, new stone paver patio, large fenced backyard with solar lights and is situated in a private location! It offers a formal dining room, spacious living and family rooms, a secluded primary suite with large bedroom, walk-in closet, door to the enclosed porch and en-suite bath with double sink vanity and step-in shower. A two-car garage has a utility sink and space of a workshop. Amenities offered by this wonderful community include a clubhouse, pool and tennis courts. It is in a great location convenient to FirstHealth Hospital and surrounding medical complex as well as area shopping and dining.
Location
State NC
County Moore
Community Pinehurst Trace
Zoning R8
Direction From 15-501 N. turn right onto Pinehurst Trace Drive, continue into the bend to the right - house is on the left.
Location Details Mainland
Rooms
Primary Bedroom Level Primary Living Area
Interior
Interior Features Solid Surface, 9Ft+ Ceilings, Ceiling Fan(s), Pantry, Skylights, Walk-in Shower, Walk-In Closet(s)
Heating Electric, Heat Pump
Cooling Central Air
Flooring Carpet, Tile, Wood
Fireplaces Type None
Fireplace No
Window Features Thermal Windows,Blinds
Appliance Washer, Stove/Oven - Electric, Refrigerator, Microwave - Built-In, Dryer, Disposal, Dishwasher
Laundry Hookup - Dryer, Washer Hookup, Inside
Exterior
Exterior Feature Irrigation System
Parking Features Concrete, Garage Door Opener
Garage Spaces 2.0
Roof Type Composition
Porch Patio
Building
Story 1
Entry Level One
Foundation Slab
Sewer Municipal Sewer
Water Municipal Water
Structure Type Irrigation System
New Construction No
Schools
Elementary Schools Pinehurst Elementary
Middle Schools West Pine Middle
High Schools Pinecrest
Others
Tax ID 00023149
Acceptable Financing Cash, Conventional, VA Loan
Listing Terms Cash, Conventional, VA Loan
Special Listing Condition None
Read Less Info
Want to know what your home might be worth? Contact us for a FREE valuation!

Our team is ready to help you sell your home for the highest possible price ASAP

GET MORE INFORMATION
Owner/Broker In Charge | License ID: 267841






