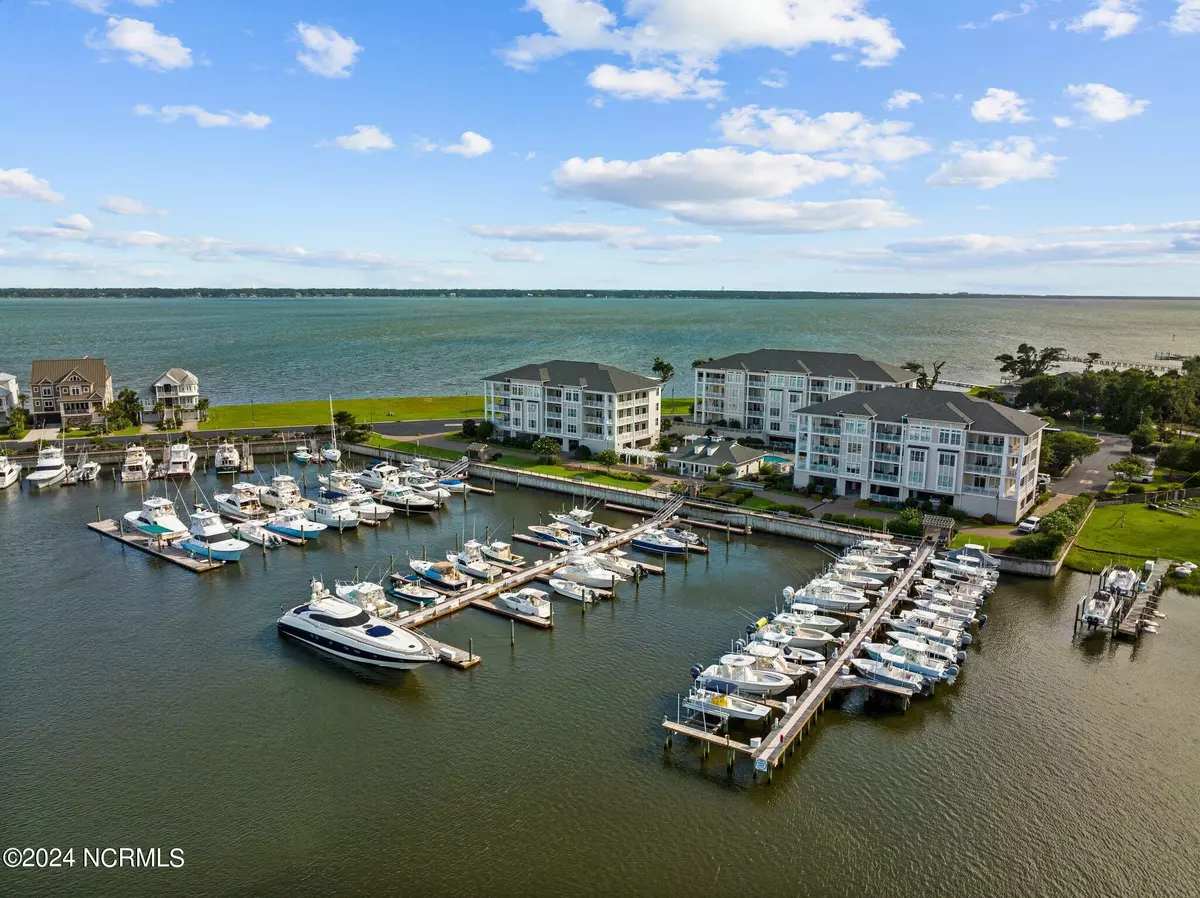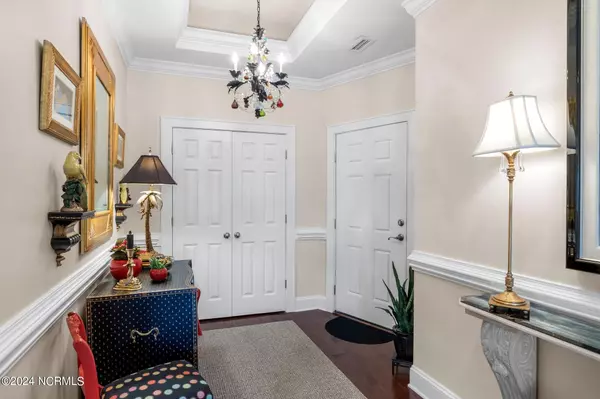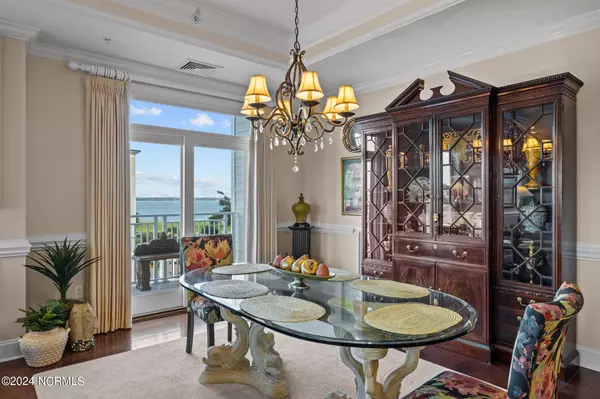$871,250
$895,000
2.7%For more information regarding the value of a property, please contact us for a free consultation.
3 Beds
3 Baths
2,026 SqFt
SOLD DATE : 02/14/2024
Key Details
Sold Price $871,250
Property Type Condo
Sub Type Condominium
Listing Status Sold
Purchase Type For Sale
Square Footage 2,026 sqft
Price per Sqft $430
Subdivision The Shores At Spooners Creek
MLS Listing ID 100423016
Sold Date 02/14/24
Bedrooms 3
Full Baths 3
HOA Fees $12,843
HOA Y/N Yes
Originating Board North Carolina Regional MLS
Year Built 2007
Property Description
Exquisitely designed with custom features, this 3 bedroom, 3 bath water view unit offers unparalleled marina and water views from the wrap-around covered porches. This lovely home features extra trim, extra storage areas, and custom details throughout. The upgraded chef's kitchen offers views over the living and dining room areas. The Owner Suite boasts two closets, an upgraded bathroom, and beautiful water views. This gated community is close to shopping, great eateries and is what you have been looking for! New Dishwasher, new hot water heater and ready to move in!
Location
State NC
County Carteret
Community The Shores At Spooners Creek
Zoning pd
Direction NC Hwy 24 near Shopping Center, turn on Harbour Drive, turn left at the end, go straight, Complex is on the right, first building on your left.
Location Details Mainland
Rooms
Primary Bedroom Level Primary Living Area
Interior
Interior Features Foyer, Elevator, Master Downstairs, Walk-in Shower, Walk-In Closet(s)
Heating Heat Pump, Electric
Flooring Carpet, Tile, Wood
Fireplaces Type None
Fireplace No
Appliance Washer, Refrigerator, Microwave - Built-In, Dryer, Dishwasher, Cooktop - Electric
Exterior
Parking Features Parking Lot, Attached, Additional Parking, Paved, Shared Driveway
Pool In Ground
Utilities Available Municipal Sewer Available, Municipal Water Available
Waterfront Description Sound Side,Waterfront Comm
View Marina, Sound View, Water
Roof Type Shingle
Porch Covered, Wrap Around
Building
Story 1
Entry Level One,Two
Foundation See Remarks
New Construction No
Schools
Elementary Schools Morehead City Primary
Middle Schools Morehead City
High Schools West Carteret
Others
Tax ID 635616829621c23
Acceptable Financing Cash, Conventional
Listing Terms Cash, Conventional
Special Listing Condition None
Read Less Info
Want to know what your home might be worth? Contact us for a FREE valuation!

Our team is ready to help you sell your home for the highest possible price ASAP

GET MORE INFORMATION
Owner/Broker In Charge | License ID: 267841






