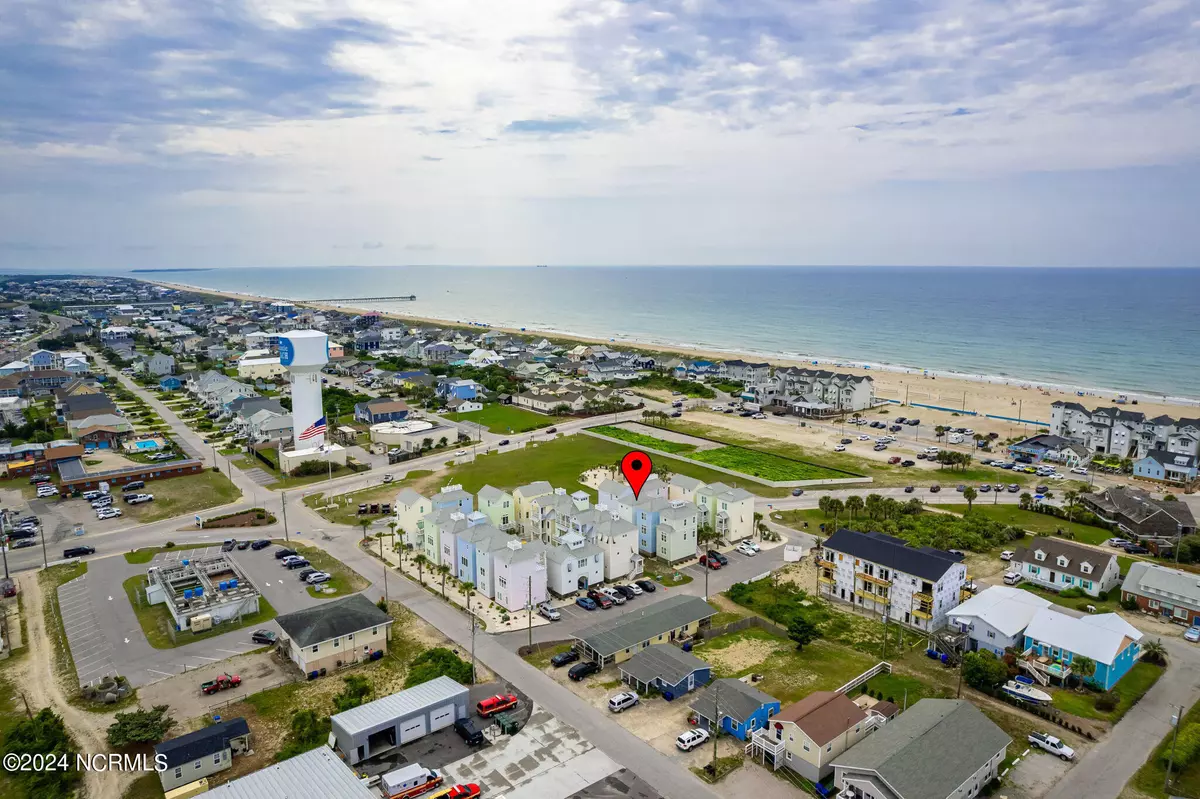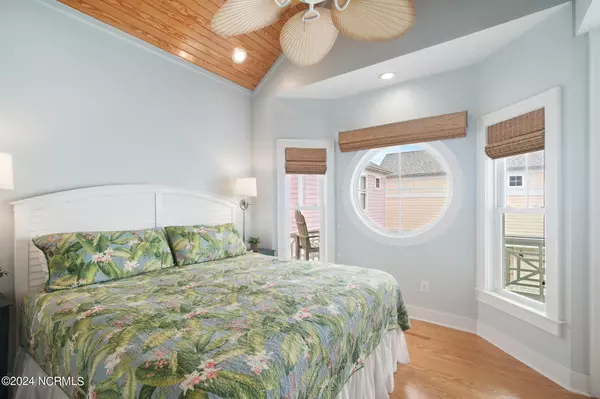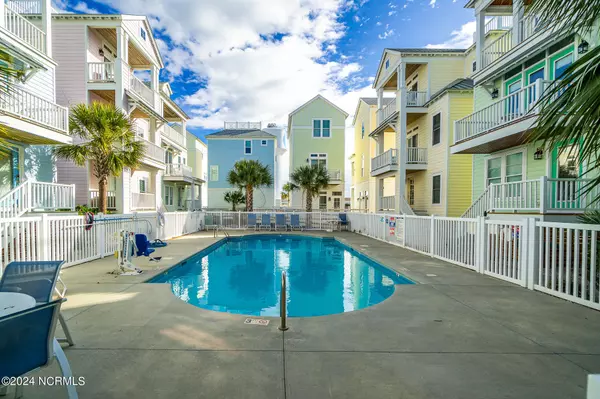$649,900
$649,900
For more information regarding the value of a property, please contact us for a free consultation.
2 Beds
2 Baths
987 SqFt
SOLD DATE : 02/14/2024
Key Details
Sold Price $649,900
Property Type Single Family Home
Sub Type Single Family Residence
Listing Status Sold
Purchase Type For Sale
Square Footage 987 sqft
Price per Sqft $658
Subdivision The Lookouts In The Grove
MLS Listing ID 100423683
Sold Date 02/14/24
Style Wood Frame
Bedrooms 2
Full Baths 2
HOA Fees $2,060
HOA Y/N Yes
Originating Board North Carolina Regional MLS
Year Built 2016
Annual Tax Amount $2,040
Lot Size 871 Sqft
Acres 0.02
Property Description
Nestled in the vibrant heart of Atlantic Beach, this charming 3-level, single-family home captivates with its coastal allure. Special features start on the first floor with a custom-built bed in the bedroom, an added storage area under the steps, hardwood floors, and a stunning bathroom with private shower area.
The second floor is a spacious living area that seamlessly connects to a modern kitchen. The open layout fosters a sense of togetherness, making it ideal for entertaining friends or enjoying quiet evenings with loved ones, which can be expanded to the balcony.
The primary bedroom, situated on the third level, provides a private oasis with an en-suite for added luxury. Imagine waking up to the gentle sound of waves and basking in the sunlight filtering through the large windows and balcony entrance.
As you explore each level, you'll find that this home is more than a living space—it's a sanctuary that captures the essence of seaside living. Embrace the coastal lifestyle in this meticulously crafted 2-bedroom, 2-bathroom haven just feet away from the beach.
Location
State NC
County Carteret
Community The Lookouts In The Grove
Zoning CIR-B
Direction Atlantic Beach Cswy. onto West Dr., Right on Terminal Blvd. W.
Location Details Island
Rooms
Primary Bedroom Level Non Primary Living Area
Interior
Interior Features Foyer, 9Ft+ Ceilings, Vaulted Ceiling(s), Ceiling Fan(s), Furnished, Walk-in Shower
Heating Electric, Heat Pump
Cooling Central Air
Flooring Tile, Wood
Fireplaces Type None
Fireplace No
Window Features Blinds
Appliance Washer, Stove/Oven - Electric, Refrigerator, Microwave - Built-In, Dryer, Dishwasher
Laundry Hookup - Dryer, Laundry Closet, Washer Hookup
Exterior
Exterior Feature None
Parking Features Assigned, On Site, Paved
View Ocean
Roof Type Shingle
Porch Covered
Building
Story 3
Entry Level Three Or More
Foundation Other
Sewer Community Sewer
Water Municipal Water
Structure Type None
New Construction No
Schools
Elementary Schools Morehead City Primary
Middle Schools Morehead City
High Schools West Carteret
Others
Tax ID 637516933289000
Acceptable Financing Cash, Conventional
Listing Terms Cash, Conventional
Special Listing Condition None
Read Less Info
Want to know what your home might be worth? Contact us for a FREE valuation!

Our team is ready to help you sell your home for the highest possible price ASAP

GET MORE INFORMATION
Owner/Broker In Charge | License ID: 267841






