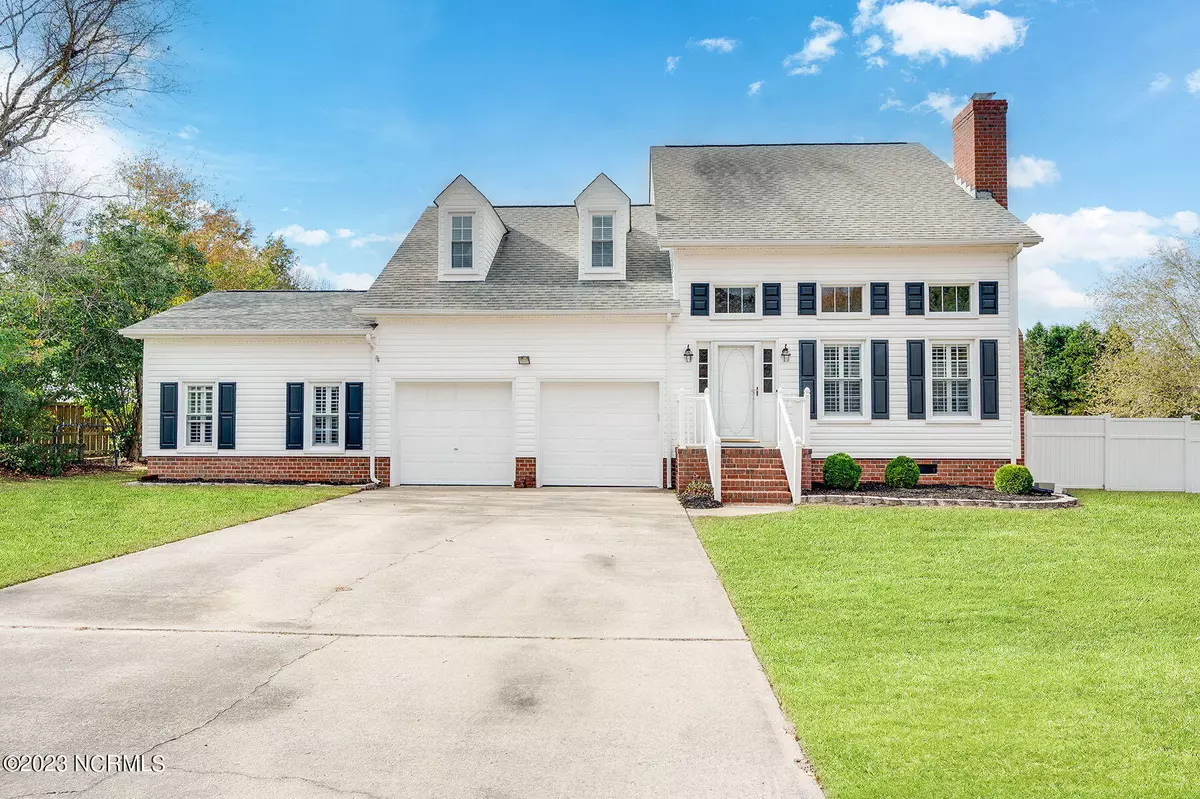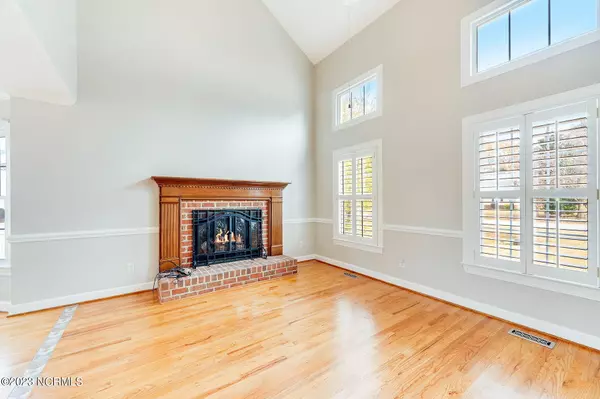$295,000
$299,900
1.6%For more information regarding the value of a property, please contact us for a free consultation.
3 Beds
3 Baths
2,001 SqFt
SOLD DATE : 02/15/2024
Key Details
Sold Price $295,000
Property Type Single Family Home
Sub Type Single Family Residence
Listing Status Sold
Purchase Type For Sale
Square Footage 2,001 sqft
Price per Sqft $147
Subdivision Sandalwood
MLS Listing ID 100415577
Sold Date 02/15/24
Style Wood Frame
Bedrooms 3
Full Baths 2
Half Baths 1
HOA Y/N No
Originating Board North Carolina Regional MLS
Year Built 1992
Lot Size 0.610 Acres
Acres 0.61
Lot Dimensions 65x254x110x131x48x34x10
Property Description
HOME FOR THE HOLIDAYS! Situated on 0.61 acre lot in the Sandalwood subdivision, this 3 BD/2.5 BA beauty is move-in ready! Located in the desirable Wintergreen/Hope/D H Conley School District! Features include an inviting living room w/ gleaming hardwoods, fresh paint, soaring ceilings, a cozy fireplace & plantation shutters! The open concept living areas lead to the dining area with a fresh paint & a bay window- perfect for your holiday gatherings! The spacious kitchen offers lot of counter and cabinet space and fresh paint plus a breakfast nook overlooking the backyard! The primary bedroom is conveniently located on the first floor and it offers a large walk-in closet and an attached bath w/ a double vanity! Upstairs, you'll find two guest bedrooms both with walk-in closets and a guest bath plus a HUGE bonus room with lots of possibilities! You have an attached 2-car garage plus an additional rec room that could be used as a game room or play room (it is an additional 323 sqft not included in the heated sqft)! Lots of room for grilling on your rear deck and patio! The large backyard features plenty of room to roam w/ a fenced-in area for pets and storage sheds for all your toys! No city taxes and no HOA dues! Easy commute to East Carolina University and ECU Health! 100% USDA financing available! Don't miss this for just $299,900!
Location
State NC
County Pitt
Community Sandalwood
Direction Take Portertown Rd, turn R onto Catalpa Rd into Sandalwood subdivision, turn L onto Hemlock Rd, home is on R. See eXp Realty sign.
Rooms
Other Rooms Shed(s)
Basement Crawl Space
Primary Bedroom Level Primary Living Area
Ensuite Laundry Hookup - Dryer, Washer Hookup, Inside
Interior
Interior Features Master Downstairs, Ceiling Fan(s), Walk-In Closet(s)
Laundry Location Hookup - Dryer,Washer Hookup,Inside
Heating Electric, Heat Pump
Cooling Central Air
Flooring Carpet, Laminate, Tile, Wood
Fireplaces Type Gas Log
Fireplace Yes
Appliance Stove/Oven - Electric, Refrigerator, Microwave - Built-In, Dishwasher
Laundry Hookup - Dryer, Washer Hookup, Inside
Exterior
Garage Concrete, Off Street, On Site, Paved
Garage Spaces 2.0
Utilities Available Community Water
Waterfront No
Roof Type Architectural Shingle
Porch Open, Deck, Patio
Parking Type Concrete, Off Street, On Site, Paved
Building
Story 2
Sewer Septic On Site
New Construction No
Schools
Elementary Schools Wintergreen
Middle Schools Hope
High Schools D.H. Conley
Others
Tax ID 5606019451
Acceptable Financing Cash, Conventional, FHA, USDA Loan, VA Loan
Listing Terms Cash, Conventional, FHA, USDA Loan, VA Loan
Special Listing Condition None
Read Less Info
Want to know what your home might be worth? Contact us for a FREE valuation!

Our team is ready to help you sell your home for the highest possible price ASAP

GET MORE INFORMATION

Owner/Broker In Charge | License ID: 267841






