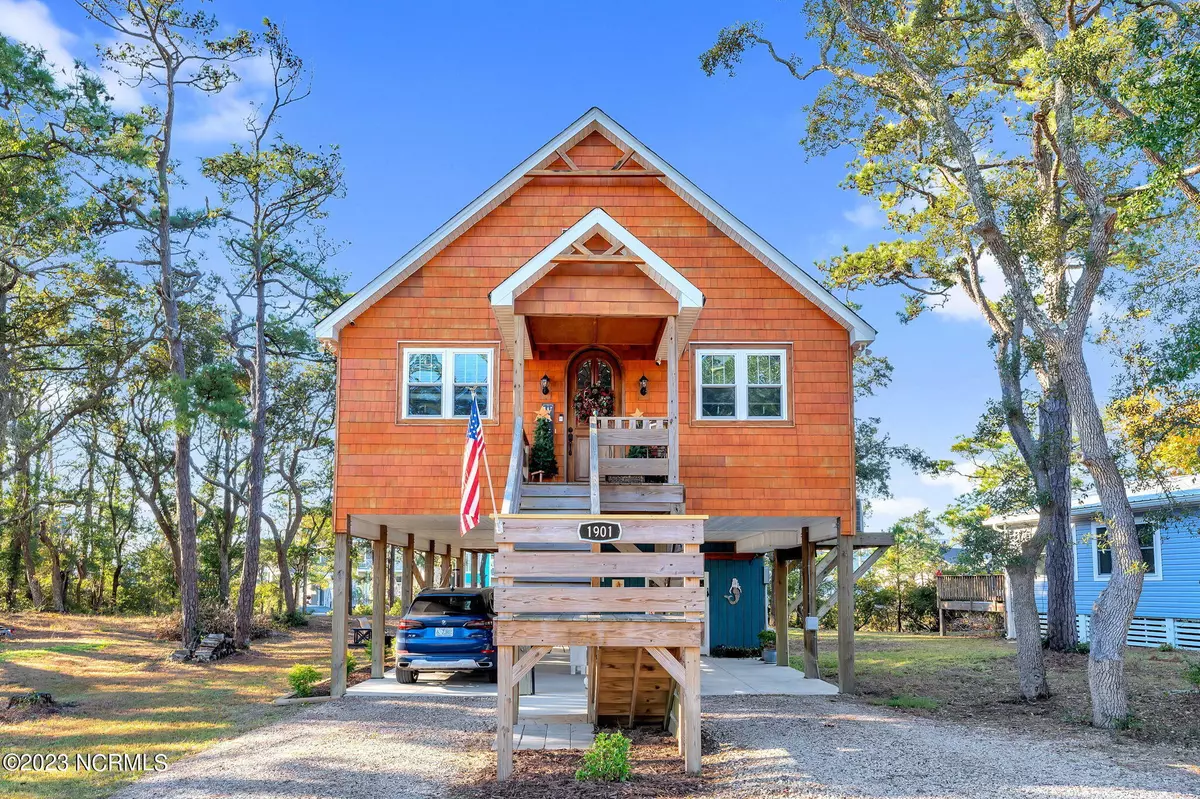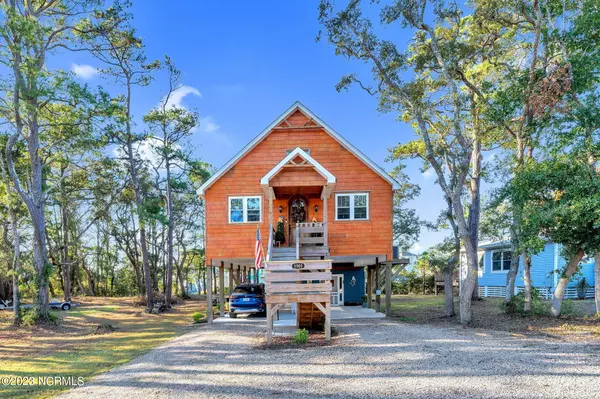$374,000
$395,000
5.3%For more information regarding the value of a property, please contact us for a free consultation.
2 Beds
2 Baths
1,465 SqFt
SOLD DATE : 02/14/2024
Key Details
Sold Price $374,000
Property Type Single Family Home
Sub Type Single Family Residence
Listing Status Sold
Purchase Type For Sale
Square Footage 1,465 sqft
Price per Sqft $255
Subdivision Sea Aire Estates
MLS Listing ID 100419755
Sold Date 02/14/24
Style Wood Frame
Bedrooms 2
Full Baths 2
HOA Fees $20
HOA Y/N Yes
Originating Board North Carolina Regional MLS
Year Built 2019
Lot Size 0.298 Acres
Acres 0.3
Lot Dimensions 71'x180'x78'x184'
Property Description
Welcome home to this lovely 2 bedroom, 2 full bath home in the beautiful Sea Air Estates community, just a brief walk to the Intracoastal Waterway! This home features an open living, dining and kitchen area with a vaulted ceiling and plenty of natural light. The kitchen boasts modern stainless steal appliances, popular white cabinets and plenty of counter space. The main floor master bedroom includes a ceiling fan and a private full bath. The main floor also includes a versatile room for an office, nursery or craft room with access to the second full bath. The spacious second floor loft bedroom features a unique arched window and sitting area. Outside you will enjoy the wonderful weather on the relaxing upper deck or entertaining on the large covered patio. The location offers easy access to major roads, just minutes to all the shopping, dining and entertainment of Holden Beach! Whether you are seeking a perfect primary residence or an ideal seacoast get away home, this is a must see!
Location
State NC
County Brunswick
Community Sea Aire Estates
Zoning R75
Direction From Hwy 17: take Holden Beach Rd SW (hwy 130) and continue. Right on Seashore Rd SW, Lefto on Craven St SW, Right on Waterway St SW, Property on the left.
Rooms
Primary Bedroom Level Primary Living Area
Interior
Interior Features Solid Surface, Master Downstairs, Vaulted Ceiling(s)
Heating Heat Pump, Electric
Flooring LVT/LVP, Carpet
Window Features Blinds
Appliance Stove/Oven - Electric, Microwave - Built-In, Disposal, Dishwasher
Exterior
Garage Covered, Concrete
Garage Spaces 2.0
Waterfront No
Roof Type Shingle
Porch Covered, Deck, Patio
Building
Story 2
Foundation Raised
Sewer Septic On Site
Water Municipal Water
New Construction No
Schools
Elementary Schools Virginia Williamson
Middle Schools Cedar Grove
High Schools West Brunswick
Others
Tax ID 232ib005
Acceptable Financing Cash, Conventional
Listing Terms Cash, Conventional
Special Listing Condition None
Read Less Info
Want to know what your home might be worth? Contact us for a FREE valuation!

Our team is ready to help you sell your home for the highest possible price ASAP

GET MORE INFORMATION

Owner/Broker In Charge | License ID: 267841






