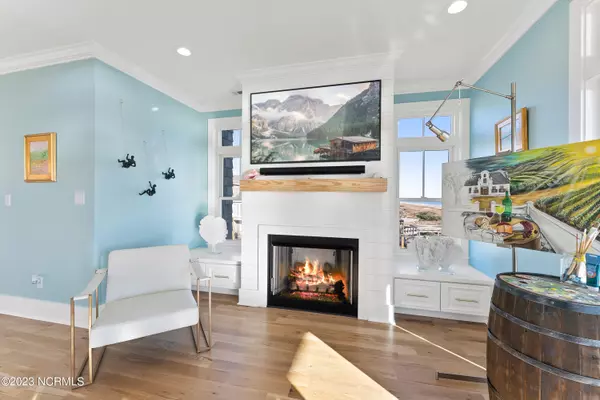$3,375,000
$3,490,000
3.3%For more information regarding the value of a property, please contact us for a free consultation.
5 Beds
5 Baths
3,302 SqFt
SOLD DATE : 02/09/2024
Key Details
Sold Price $3,375,000
Property Type Single Family Home
Sub Type Single Family Residence
Listing Status Sold
Purchase Type For Sale
Square Footage 3,302 sqft
Price per Sqft $1,022
Subdivision Ocean Ridge
MLS Listing ID 100413471
Sold Date 02/09/24
Style Wood Frame
Bedrooms 5
Full Baths 4
Half Baths 1
HOA Y/N No
Originating Board North Carolina Regional MLS
Year Built 2022
Annual Tax Amount $2,472
Lot Size 0.335 Acres
Acres 0.34
Lot Dimensions 60 x 217 x 59 x 217 SEE DEED
Property Description
Welcome to Your Dream Ocean Front Retreat! This Magnificent 1 Yr Old Custom 5 Spacious Bdrms, 4 1/2 Bathroom Home is a Testament to Modern Elegance & Sophistication. An Elevator Creates Easy Access to all 4 Flrs. Located on the Crystal Coast Shore of Atlantic Beach on Sought After Ocean Ridge Dr, this property offers an Unparalleled Opportunity to Enjoy the Ultimate in Coastal Living. Enjoy your own direct ocean access with a Blue Tooth heated inground pool & Jacuzzi out back. Walk directly from your property to the sandy shores for endless beachcombing, swimming, and sunset strolls. This home features Luxury Finishes and Details throughout. All fixtures and finishes are in Pristine Condition. This house is perfect for large families or hosting guests in comfort. Wake up to breathtaking panoramic views of the sparkling sea and feel the ocean breeze from your private balconies on each floor. Each Room has custom Plantation Shutters. The spacious open concept living area seamlessly connects the living, dining, and kitchen spaces, creating an inviting and social atmosphere. The Huge Family Room w/fireplace has a sliding glass door that opens for entertaining indoors or outdoors. Modern Gourmet Kitchen features top-of-the-line Italian stainless-steel appliances, sleek countertops, and an oversized island, making it a chef's dream. The large master suite boasts a Large Shower with double sinks, with direct ocean views. The two-car garage has Heat and Cooling. Security System Throughout w/ a Blue Tooth Sonos System indoors and outdoors. Enjoy the outdoor entertaining area at its finest with a large deck inground heated pool, outdoor shower, Jacuzzi, perfect for dining & entertaining while gazing out at the endless horizon. Impeccably landscaped gardens surround the property, creating a Serene & Inviting Ambiance. Furniture Negotiable. 111 Ocean Ridge Drive offers high-end detail and design creating an elegant custom classic beachfront home for future generations to enjoy
Location
State NC
County Carteret
Community Ocean Ridge
Zoning RSW
Direction Cross Atlantic Beach Causeway from Morehead City. Go 1.4 miles to the main traffic light and turn right on Fort Macon Rd. go .3 miles turn left on S Durham Street, go .2 miles turn Right on W Atlantic Blvd., the road changes to Ocean Ridge Drive. The house is located immediately after the public beach access walkway. 111 Ocean Ridge Drive Atlantic Beach.
Location Details Island
Rooms
Other Rooms Shower
Primary Bedroom Level Primary Living Area
Interior
Interior Features Intercom/Music, Bookcases, Kitchen Island, Elevator, 9Ft+ Ceilings, Vaulted Ceiling(s), Ceiling Fan(s), Hot Tub, Walk-in Shower, Eat-in Kitchen
Heating Heat Pump, Fireplace(s), Electric, Forced Air
Cooling Central Air, Zoned
Flooring Wood
Fireplaces Type Gas Log
Fireplace Yes
Window Features Blinds
Appliance Water Softener, Washer, Vent Hood, Stove/Oven - Gas, Microwave - Built-In, Disposal, Dishwasher, Cooktop - Gas
Laundry Hookup - Dryer, In Hall, Washer Hookup
Exterior
Exterior Feature Outdoor Shower
Parking Features Electric Vehicle Charging Station, Concrete, Garage Door Opener, Electric Vehicle Charging Station(s)
Garage Spaces 2.0
Pool In Ground
Utilities Available Municipal Water Available, Water Connected
Waterfront Description Deeded Beach Access
View Ocean
Roof Type Metal
Porch Open, Covered, Deck
Building
Lot Description Dunes
Story 4
Entry Level 4th Floor or Higher Unit
Foundation Slab
Sewer Septic On Site
Structure Type Outdoor Shower
New Construction No
Others
Tax ID 637515629666000
Acceptable Financing Cash, Conventional
Listing Terms Cash, Conventional
Special Listing Condition None
Read Less Info
Want to know what your home might be worth? Contact us for a FREE valuation!

Our team is ready to help you sell your home for the highest possible price ASAP

GET MORE INFORMATION
Owner/Broker In Charge | License ID: 267841






