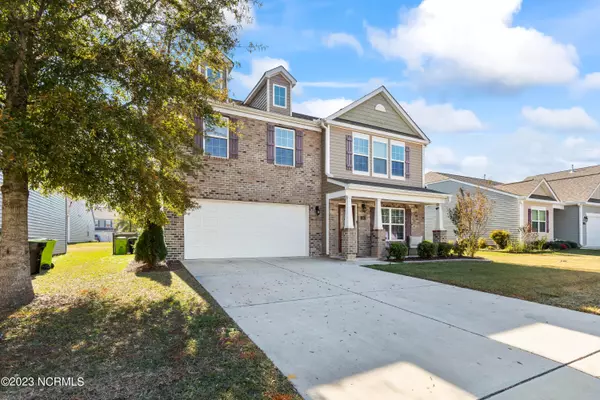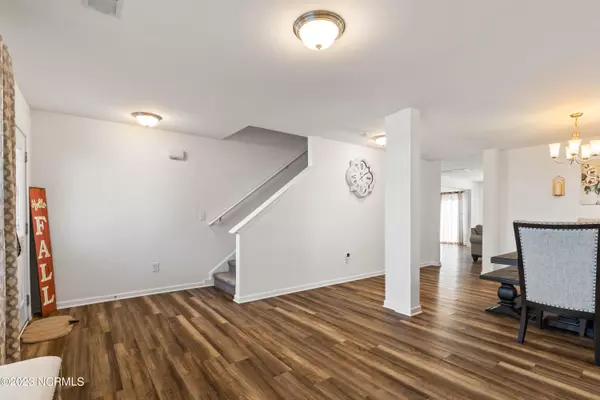$335,000
$340,000
1.5%For more information regarding the value of a property, please contact us for a free consultation.
4 Beds
3 Baths
2,635 SqFt
SOLD DATE : 02/22/2024
Key Details
Sold Price $335,000
Property Type Single Family Home
Sub Type Single Family Residence
Listing Status Sold
Purchase Type For Sale
Square Footage 2,635 sqft
Price per Sqft $127
Subdivision Tyler, Home On The Lake
MLS Listing ID 100414109
Sold Date 02/22/24
Style Wood Frame
Bedrooms 4
Full Baths 2
Half Baths 1
HOA Fees $500
HOA Y/N Yes
Originating Board North Carolina Regional MLS
Year Built 2020
Lot Size 6,098 Sqft
Acres 0.14
Lot Dimensions 60x100
Property Description
Welcome to Tyler in New Bern, NC! Situated between the Neuse and Trent River, Tyler offers an array of resort-style amenities, including a pool, clubhouse, playground, and access to piers along the stunning 28-acre lake, which boasts over 2 miles of scenic walking trails.
Step into this home and experience its carefully crafted open-concept first floor. This space boasts a thoughtfully designed gourmet kitchen featuring Espresso-colored cabinets and granite countertops. The home comprises a cozy family room with a charming corner fireplace, along with a separate living room suitable for an office or formal sitting area. Delight in the breakfast nook that overlooks the patio, as well as a distinct formal dining room.
But wait, there's more! Downstairs, adjacent to the garage, discover a convenient walk-in laundry room with shelving and a spacious walk-in pantry. Upstairs, the generous master bedroom includes a sizeable walk-in closet and a deluxe master bath. With three additional large bedrooms and a loft providing extra space, this home offers ample room and comfort. Schedule your showing today to experience the spaciousness and comfort this home provides.
Location
State NC
County Craven
Community Tyler, Home On The Lake
Zoning R
Direction From Downtown New Bern head south toward Broad Street. Take NC-55W to Washington Post Rd. Continue on Washington Post Rd. Drive to Frida Rd
Rooms
Basement None
Primary Bedroom Level Non Primary Living Area
Ensuite Laundry Hookup - Dryer, Washer Hookup
Interior
Interior Features Pantry, Walk-in Shower, Eat-in Kitchen, Walk-In Closet(s)
Laundry Location Hookup - Dryer,Washer Hookup
Heating Electric, Forced Air
Cooling Central Air, Zoned
Flooring Carpet, Vinyl
Fireplaces Type Gas Log
Fireplace Yes
Appliance Refrigerator, Microwave - Built-In, Dishwasher, Cooktop - Electric
Laundry Hookup - Dryer, Washer Hookup
Exterior
Exterior Feature None
Garage On Site, Paved
Garage Spaces 2.0
Utilities Available Natural Gas Connected
Waterfront No
Roof Type Architectural Shingle
Porch Covered, Patio, Porch
Parking Type On Site, Paved
Building
Story 2
Foundation Slab
Sewer Municipal Sewer
Water Municipal Water
Structure Type None
New Construction No
Schools
Elementary Schools Oaks Road
Middle Schools West Craven
High Schools West Craven
Others
Tax ID 8-223-3-622
Acceptable Financing Cash, Conventional, FHA, USDA Loan, VA Loan
Listing Terms Cash, Conventional, FHA, USDA Loan, VA Loan
Special Listing Condition None
Read Less Info
Want to know what your home might be worth? Contact us for a FREE valuation!

Our team is ready to help you sell your home for the highest possible price ASAP

GET MORE INFORMATION

Owner/Broker In Charge | License ID: 267841






