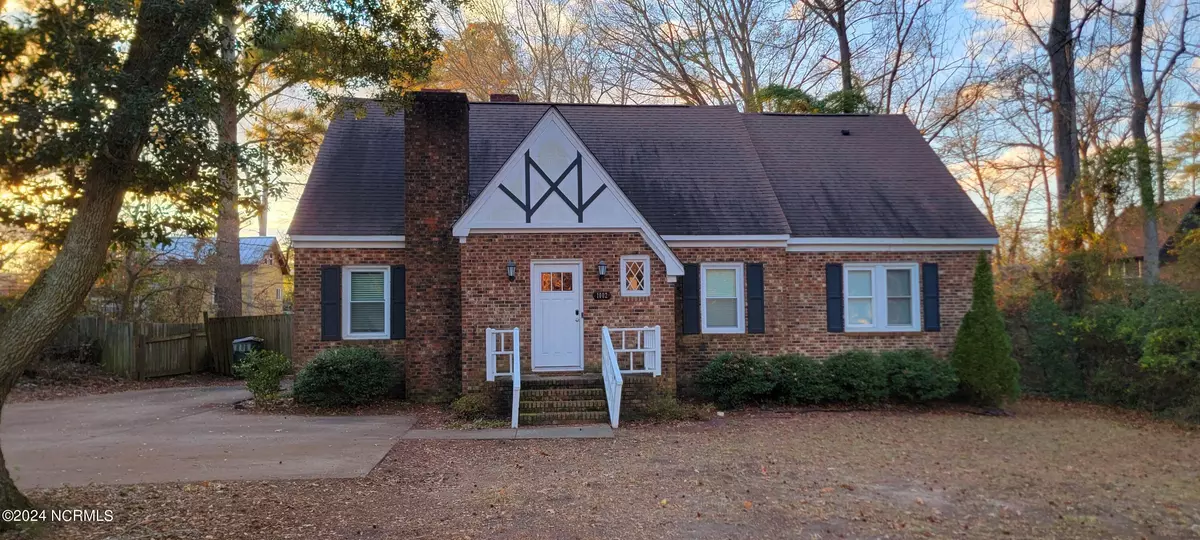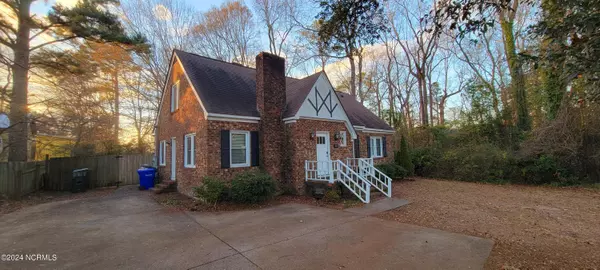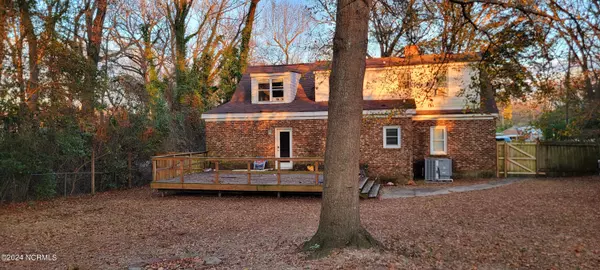$325,000
$330,000
1.5%For more information regarding the value of a property, please contact us for a free consultation.
5 Beds
4 Baths
2,517 SqFt
SOLD DATE : 02/23/2024
Key Details
Sold Price $325,000
Property Type Single Family Home
Sub Type Single Family Residence
Listing Status Sold
Purchase Type For Sale
Square Footage 2,517 sqft
Price per Sqft $129
Subdivision College Court
MLS Listing ID 100421873
Sold Date 02/23/24
Style Wood Frame
Bedrooms 5
Full Baths 4
HOA Y/N No
Originating Board North Carolina Regional MLS
Year Built 1955
Annual Tax Amount $2,341
Lot Size 0.460 Acres
Acres 0.46
Lot Dimensions 93 x 31 x 243 x 32 x 228
Property Description
Less than 1 mile from East Carolina Less than 1 mile from East Carolina University in the desirable College Court subdivision, this 5-bed, 4-bath home is a perfect for a large family, or an investment property. The 1st floor has 3 bedrooms, 2 bathrooms with one having a private bath, large family room with a fireplace, granite tops in the kitchen, eat-in-bar, formal dining room and large open concept entertainment room visible from kitchen. 2nd floor has 2 oversized bedrooms each with private baths, with huge master bedroom with 3 closets. A great blend of style and convenience with the open-concept interior featuring gorgeous hardwood floors throughout, creating a seamless and inviting 2,561sqft of living space. Vinyl thermal windows and an architectural shingle roof. With a total of .46 acres, step into the backyard retreat with a fenced-in yard and a delightful deck, offering a perfect setting for outdoor enjoyment. Ideal for both comfort and proximity to campus, this home is a must-see for those seeking the perfect balance between modern living and a prime location. This property is subject to tenant rights with a lease ending 5/31/2024.
Location
State NC
County Pitt
Community College Court
Zoning R9S
Direction Take 10th Street to Wright Road, just at the outer edge of ECU Campus. Second home on the right at the Y intersection
Rooms
Basement Crawl Space
Primary Bedroom Level Primary Living Area
Ensuite Laundry Hookup - Dryer, Laundry Closet, Washer Hookup
Interior
Interior Features Solid Surface, Master Downstairs, 9Ft+ Ceilings, Ceiling Fan(s), Walk-in Shower, Walk-In Closet(s)
Laundry Location Hookup - Dryer,Laundry Closet,Washer Hookup
Heating Electric, Heat Pump, Natural Gas
Cooling Central Air
Flooring Carpet, Tile, Wood
Fireplaces Type Gas Log
Fireplace Yes
Window Features Thermal Windows
Appliance Stove/Oven - Electric, Microwave - Built-In, Dishwasher
Laundry Hookup - Dryer, Laundry Closet, Washer Hookup
Exterior
Garage On Site
Waterfront No
Roof Type Architectural Shingle
Porch Deck, Porch
Parking Type On Site
Building
Lot Description Corner Lot
Story 2
Sewer Municipal Sewer
Water Municipal Water
New Construction No
Schools
Elementary Schools Eastern
Middle Schools C.M. Eppes
High Schools J. H. Rose
Others
Tax ID 025221
Acceptable Financing Cash, Conventional, FHA, VA Loan
Listing Terms Cash, Conventional, FHA, VA Loan
Special Listing Condition None
Read Less Info
Want to know what your home might be worth? Contact us for a FREE valuation!

Our team is ready to help you sell your home for the highest possible price ASAP

GET MORE INFORMATION

Owner/Broker In Charge | License ID: 267841






