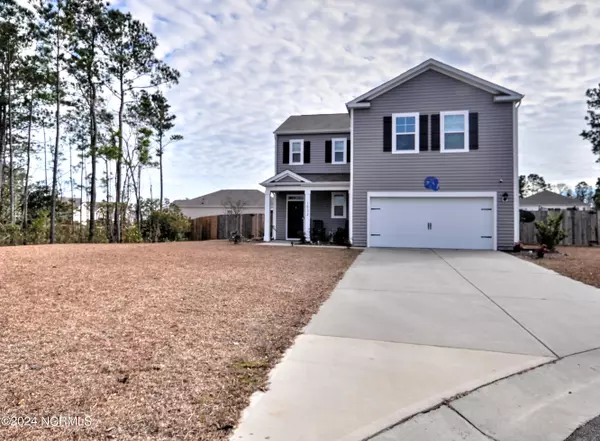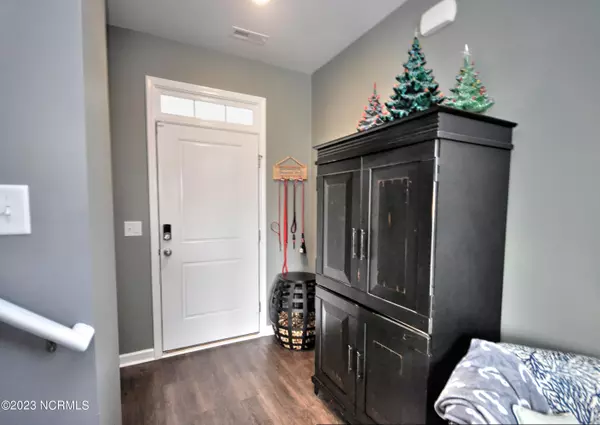$320,000
$325,000
1.5%For more information regarding the value of a property, please contact us for a free consultation.
4 Beds
3 Baths
1,994 SqFt
SOLD DATE : 02/26/2024
Key Details
Sold Price $320,000
Property Type Single Family Home
Sub Type Single Family Residence
Listing Status Sold
Purchase Type For Sale
Square Footage 1,994 sqft
Price per Sqft $160
Subdivision Avalon
MLS Listing ID 100416516
Sold Date 02/26/24
Style Wood Frame
Bedrooms 4
Full Baths 2
Half Baths 1
HOA Fees $1,100
HOA Y/N Yes
Originating Board North Carolina Regional MLS
Year Built 2020
Annual Tax Amount $1,312
Lot Size 0.364 Acres
Acres 0.36
Lot Dimensions 45x121x135x77x129
Property Description
All the right ingredients are included in this home located on a quiet cul-de-sac with a fully fenced-in backyard and plenty of outdoor space. The floorplan offers 2-story living boasting 3+ bedrooms, two and a half bathrooms and a 2-car garage. Easy maintenance luxury vinyl flooring flows through the open kitchen, dining and living areas. The impressive kitchen is outfitted with granite countertops, subway tile backsplash, center island/breakfast bar, crisp white cabinets, stainless steel appliances and a walk-in pantry. The primary suite on the second level boasts a spacious bathroom with dual vanities, walk-in shower, private water closet, and large walk-in closet. Two additional bedrooms share a bath with dual vanities and a tub/shower combination. Also on this level is an office/family room/guestroom - your choice. HOA includes an amenities center, community pool, tennis court, dog park and private boat dock on a freshwater lake. Located within an hour of Wilmington and Myrtle Beach, Avalon is just minutes to downtown Southport and two gorgeous beaches, shopping, golfing, restaurants and more!
Location
State NC
County Brunswick
Community Avalon
Zoning X
Direction Hwy 211 toward Southport. Turn left onto Meridian Forest Dr. Turn left onto Pleasant Hollow Ct and then right onto Culdees Ln. Turn left onto Maltwood Ct and then left onto Murre Ct. House in on the right.
Rooms
Primary Bedroom Level Non Primary Living Area
Interior
Interior Features Foyer, 9Ft+ Ceilings, Ceiling Fan(s), Pantry, Walk-in Shower, Walk-In Closet(s)
Heating Electric, Heat Pump
Cooling Central Air
Flooring LVT/LVP, Carpet
Fireplaces Type None
Fireplace No
Window Features Blinds
Appliance Stove/Oven - Electric, Refrigerator, Microwave - Built-In, Dishwasher
Exterior
Garage Off Street, On Site
Garage Spaces 2.0
Pool None
Waterfront No
Roof Type Architectural Shingle
Porch Covered, Deck, Porch
Building
Lot Description Cul-de-Sac Lot
Story 2
Foundation Slab
Sewer Municipal Sewer
Water Municipal Water
New Construction No
Schools
Elementary Schools Virginia Williamson
Middle Schools Cedar Grove
High Schools South Brunswick
Others
Tax ID 185fq018
Acceptable Financing Cash, Conventional
Listing Terms Cash, Conventional
Special Listing Condition None
Read Less Info
Want to know what your home might be worth? Contact us for a FREE valuation!

Our team is ready to help you sell your home for the highest possible price ASAP

GET MORE INFORMATION

Owner/Broker In Charge | License ID: 267841






