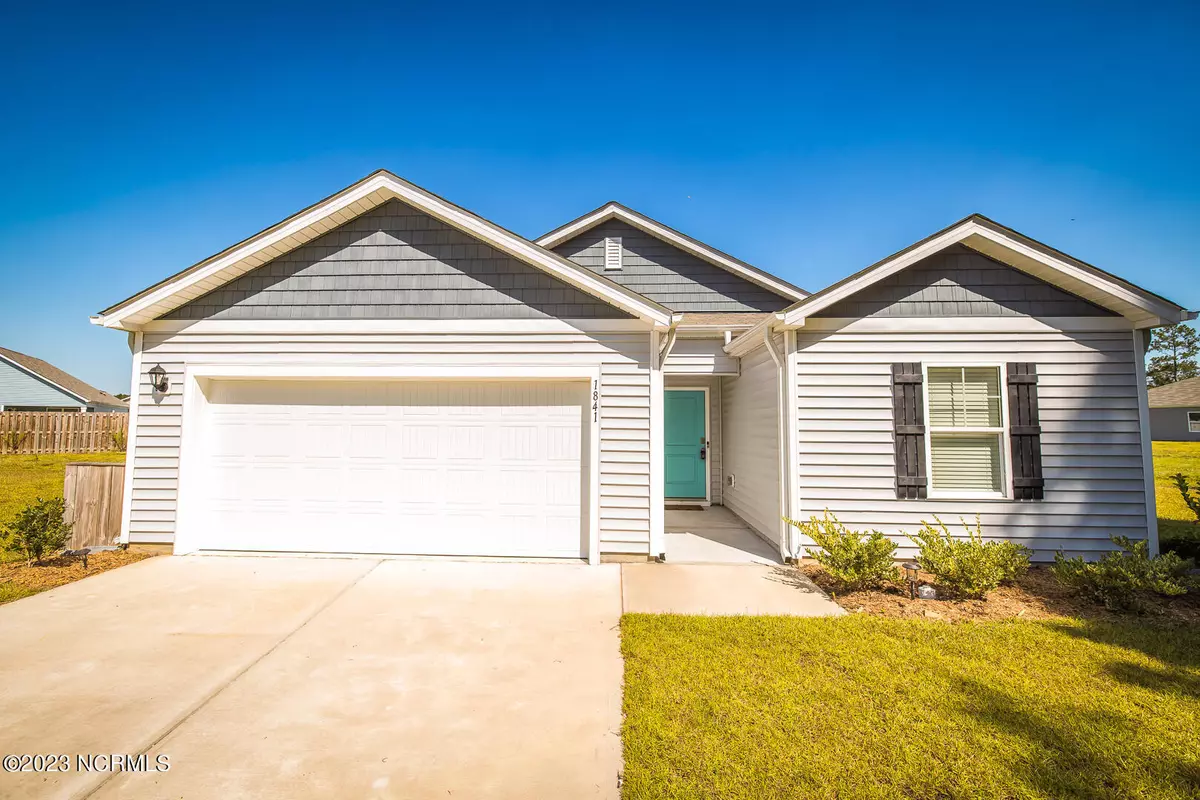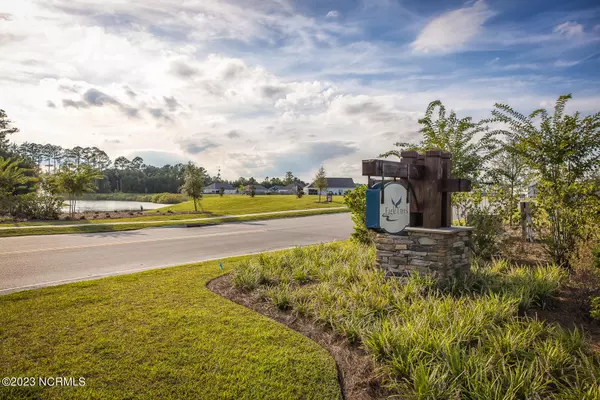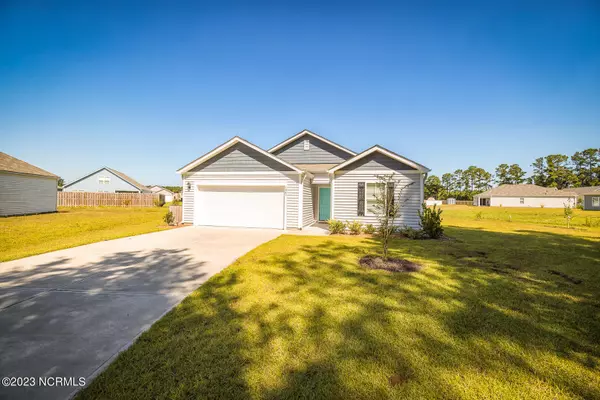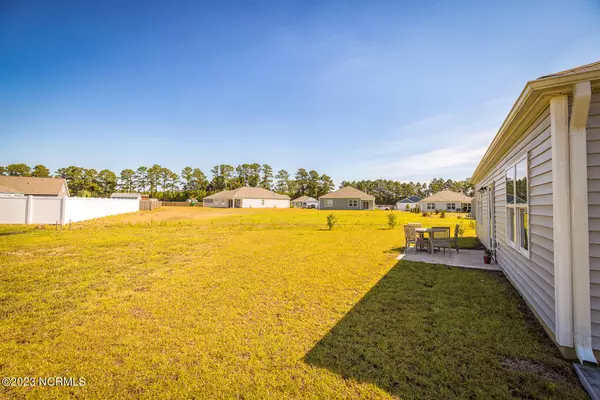$280,000
$285,000
1.8%For more information regarding the value of a property, please contact us for a free consultation.
3 Beds
2 Baths
1,343 SqFt
SOLD DATE : 02/26/2024
Key Details
Sold Price $280,000
Property Type Single Family Home
Sub Type Single Family Residence
Listing Status Sold
Purchase Type For Sale
Square Footage 1,343 sqft
Price per Sqft $208
Subdivision Eagle Creek
MLS Listing ID 100406426
Sold Date 02/26/24
Style Wood Frame
Bedrooms 3
Full Baths 2
HOA Fees $540
HOA Y/N Yes
Originating Board North Carolina Regional MLS
Year Built 2022
Lot Size 0.371 Acres
Acres 0.37
Lot Dimensions 141x82x121
Property Description
Seller willing to contribute seller paid closing costs up to $12,500 to pay for a buyer's 2-1 Buydown on the interest rate and/or other closing costs with an acceptable offer! This incentive will enable buyer to buy the rate down and have money for closing costs. Flyer explaining attached in documents (ask your agent for it). Ready to move in beautiful home in Eagle Creek! Only one year old and on one of the largest lots! Macon floor plan with 3 bedrooms, 2 full baths, 2 car garage and rear concrete patio. Great open floor plan with large living room, dining area and kitchen! Nice island in kitchen. Separate laundry room with utility closet. This home sits on an amazing cul-de-sac lot offering a nice yard and privacy. Stainless steel appliances with refrigerator included! Smart Home technology including a Z-wave programmable thermostat, door lock, wireless switch, touchscreen control device, automation platform and a video doorbell.
Eagle Creek neighborhood gives you easy access to the Highway 17 bypass which gets you to Wilmington in less than 30 minutes and Holden Beach is just 14 miles away. Close to Oak Island and Southport too!
Location
State NC
County Brunswick
Community Eagle Creek
Zoning R-75
Direction Hwy 17 South. Left onto Old Ocean Hwy. Turn into Eagle Creek Subdivision. Right onto East Crested Hawk Court NE. Home at end of cul-de-sac.
Location Details Mainland
Rooms
Primary Bedroom Level Primary Living Area
Interior
Interior Features Kitchen Island, Master Downstairs, Ceiling Fan(s), Pantry, Walk-in Shower, Walk-In Closet(s)
Heating Electric, Heat Pump
Cooling Central Air
Fireplaces Type None
Fireplace No
Window Features Blinds
Appliance Stove/Oven - Electric, Refrigerator, Microwave - Built-In, Dishwasher
Laundry Inside
Exterior
Parking Features Concrete, Garage Door Opener, Paved
Garage Spaces 2.0
Roof Type Shingle
Porch Patio
Building
Lot Description Cul-de-Sac Lot
Story 1
Entry Level One
Foundation Slab
Sewer Municipal Sewer
Water Municipal Water
New Construction No
Schools
Elementary Schools Supply
Middle Schools Cedar Grove
High Schools South Brunswick
Others
Tax ID 153ca054
Acceptable Financing Cash, Conventional, FHA, USDA Loan, VA Loan
Listing Terms Cash, Conventional, FHA, USDA Loan, VA Loan
Special Listing Condition None
Read Less Info
Want to know what your home might be worth? Contact us for a FREE valuation!

Our team is ready to help you sell your home for the highest possible price ASAP

GET MORE INFORMATION
Owner/Broker In Charge | License ID: 267841






