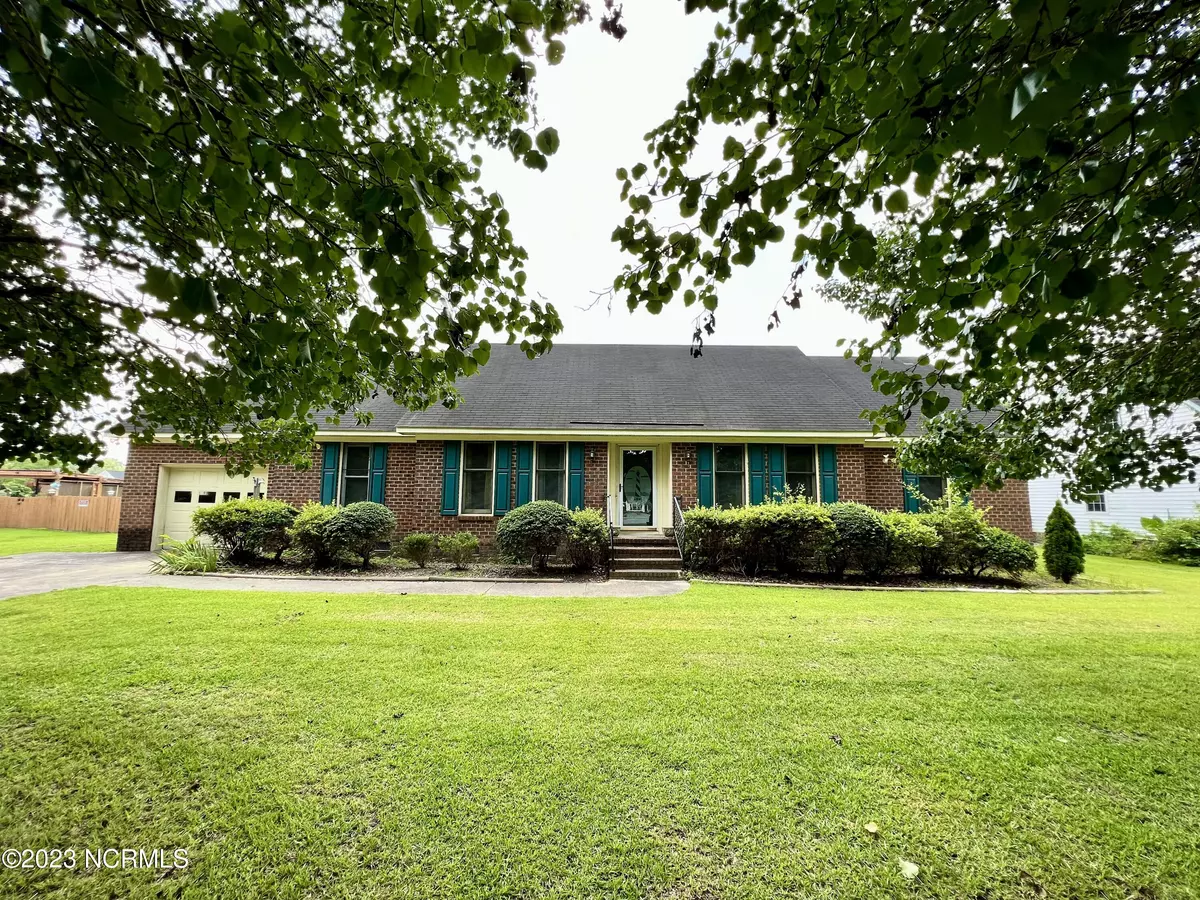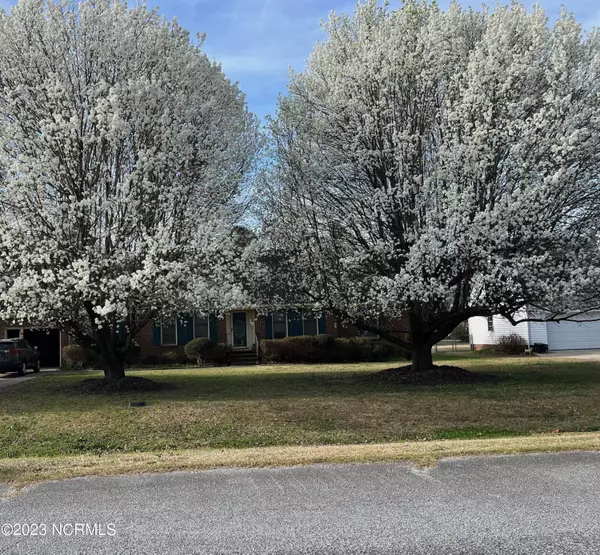$215,000
$249,900
14.0%For more information regarding the value of a property, please contact us for a free consultation.
3 Beds
2 Baths
1,703 SqFt
SOLD DATE : 02/28/2024
Key Details
Sold Price $215,000
Property Type Single Family Home
Sub Type Single Family Residence
Listing Status Sold
Purchase Type For Sale
Square Footage 1,703 sqft
Price per Sqft $126
Subdivision Crescent Ridge
MLS Listing ID 100392548
Sold Date 02/28/24
Bedrooms 3
Full Baths 2
HOA Y/N No
Originating Board North Carolina Regional MLS
Year Built 1990
Annual Tax Amount $1,501
Lot Size 0.630 Acres
Acres 0.63
Lot Dimensions 106x245x116x242
Property Description
Don't miss this lovely 3 bedroom, 2 bath brick home!! The highly desirable Crescent Ridge is situated in the Wintergreen, Hope, and DH Conley school districts! This home has lots of curb appeal with mature landscaping that includes, the gorgeous Bradford Pears to the beautiful azaleas. Inside you will find a large, cozy family room with a wood burning fireplace and a spacious kitchen with a beautiful bay window overlooking the back deck. The back yard is fenced in with a newly floored shed!! This is a must see! Schedule your tour today!
Location
State NC
County Pitt
Community Crescent Ridge
Zoning R
Direction Coming from NC-43 Charles Blvd, Turn onto B Stokes Rd, Turn left onto Jane Dr, at the stop sign take a right and home will be on the right.
Rooms
Other Rooms Storage
Basement Crawl Space
Primary Bedroom Level Primary Living Area
Interior
Interior Features Master Downstairs
Heating Electric, Heat Pump
Cooling Central Air
Flooring Carpet, Laminate
Appliance Refrigerator, Microwave - Built-In, Dishwasher, Cooktop - Electric
Exterior
Garage Additional Parking, Concrete
Garage Spaces 1.0
Pool None
Utilities Available Community Water
Waterfront No
Roof Type Composition
Porch Open, Deck
Parking Type Additional Parking, Concrete
Building
Story 1
Foundation Brick/Mortar
Sewer Septic On Site
New Construction No
Schools
Elementary Schools Wintergreen
Middle Schools Hope
High Schools D.H. Conley
Others
Tax ID 047651
Acceptable Financing Cash, Conventional, FHA, USDA Loan, VA Loan
Listing Terms Cash, Conventional, FHA, USDA Loan, VA Loan
Special Listing Condition None
Read Less Info
Want to know what your home might be worth? Contact us for a FREE valuation!

Our team is ready to help you sell your home for the highest possible price ASAP

GET MORE INFORMATION

Owner/Broker In Charge | License ID: 267841






