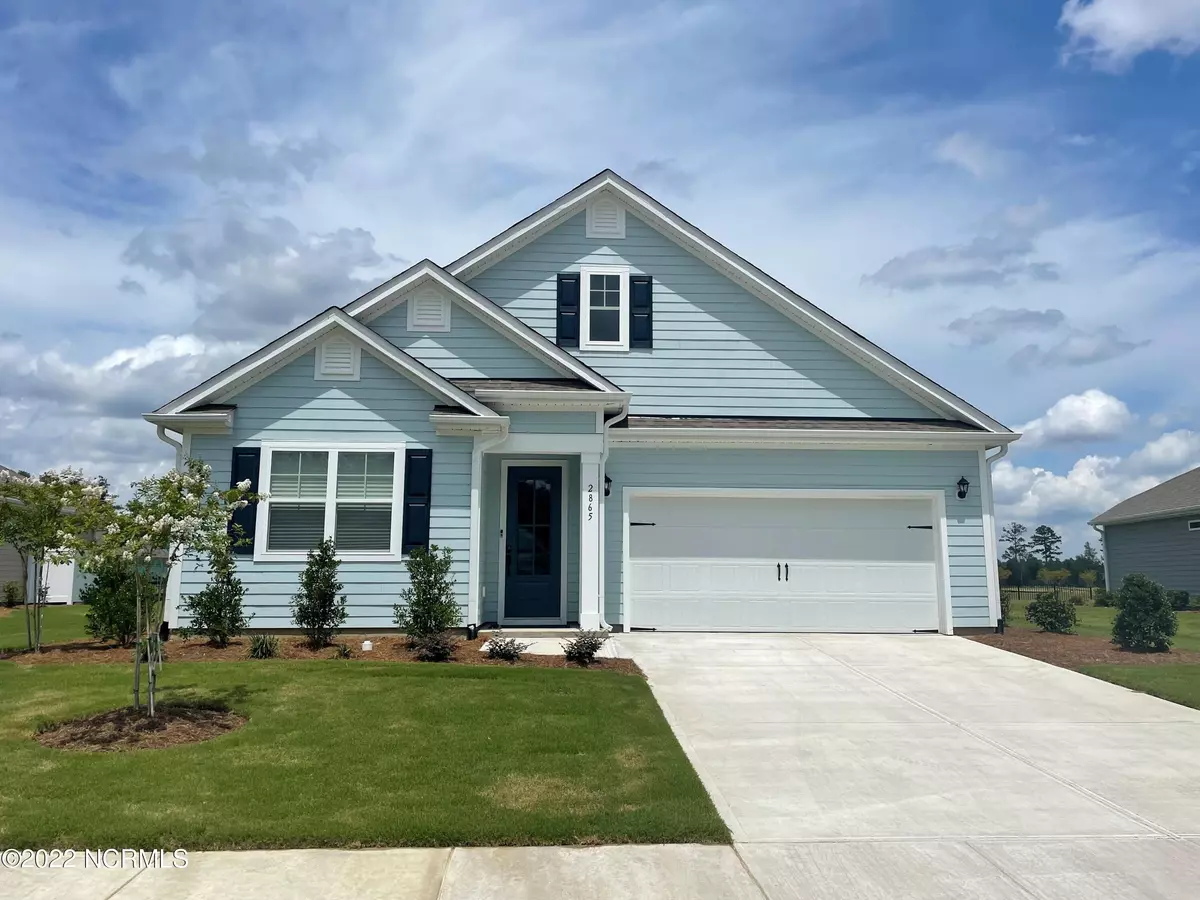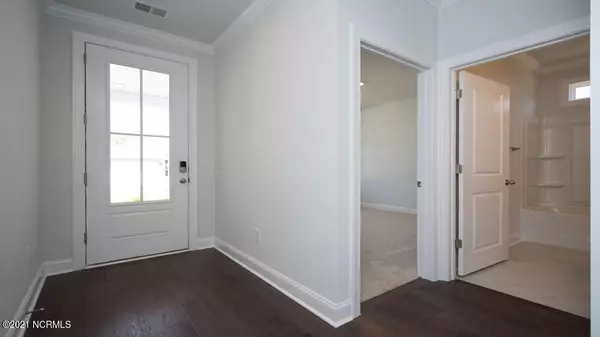$454,870
$458,870
0.9%For more information regarding the value of a property, please contact us for a free consultation.
3 Beds
2 Baths
1,881 SqFt
SOLD DATE : 02/28/2024
Key Details
Sold Price $454,870
Property Type Single Family Home
Sub Type Single Family Residence
Listing Status Sold
Purchase Type For Sale
Square Footage 1,881 sqft
Price per Sqft $241
Subdivision Brunswick Forest
MLS Listing ID 100418113
Sold Date 02/28/24
Style Wood Frame
Bedrooms 3
Full Baths 2
HOA Fees $3,370
HOA Y/N Yes
Originating Board North Carolina Regional MLS
Year Built 2023
Lot Size 10,454 Sqft
Acres 0.24
Lot Dimensions Irregular
Property Description
Come enjoy the resort lifestyle community of Brunswick Forest. The Darby is a beautiful home with 3 bedrooms/1 flex room and 2 full baths, and two car garage. This open concept home features 9 ft. ceilings, quartz kitchen counter tops, 42'' cabinets with crown molding, tiled backsplash in the kitchen, ample sized corner walk-in pantry, and an oversized kitchen island. The primary bath features separate sinks, quartz countertops and a large walk-in closet. Resort Style Amenities include pools, clubhouse, walking trails, and sidewalks., a kayak launch and more. Photos are of a similar home. Colors and finishes may vary.
Location
State NC
County Brunswick
Community Brunswick Forest
Zoning R-75
Direction From Brunswick Forest Parkway at the second round about, turn right on to Green Spring Blvd. Turn left on to Crossbill Dr. Sales model address is 9213 Crossbill Dr. On site agent will be happy to escort you to the property.
Location Details Mainland
Rooms
Primary Bedroom Level Primary Living Area
Interior
Interior Features Foyer, Kitchen Island, Master Downstairs, 9Ft+ Ceilings, Ceiling Fan(s), Pantry, Walk-in Shower, Walk-In Closet(s)
Heating Electric, Heat Pump
Cooling Central Air
Flooring LVT/LVP
Fireplaces Type Gas Log
Fireplace Yes
Window Features Thermal Windows
Appliance Stove/Oven - Gas, Microwave - Built-In, Disposal, Dishwasher
Laundry Inside
Exterior
Exterior Feature Irrigation System
Parking Features Off Street, Paved
Garage Spaces 2.0
Roof Type Architectural Shingle
Porch Covered, Porch, Screened
Building
Story 1
Entry Level One
Foundation Slab
Sewer Municipal Sewer
Water Municipal Water
Structure Type Irrigation System
New Construction Yes
Schools
Elementary Schools Town Creek
Middle Schools Town Creek
High Schools North Brunswick
Others
Tax ID 071bk013
Acceptable Financing Cash, Conventional, FHA, USDA Loan, VA Loan
Listing Terms Cash, Conventional, FHA, USDA Loan, VA Loan
Special Listing Condition None
Read Less Info
Want to know what your home might be worth? Contact us for a FREE valuation!

Our team is ready to help you sell your home for the highest possible price ASAP

GET MORE INFORMATION
Owner/Broker In Charge | License ID: 267841






