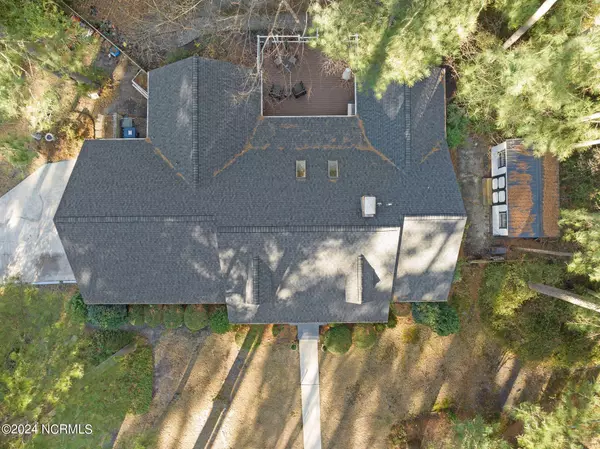$325,000
$320,000
1.6%For more information regarding the value of a property, please contact us for a free consultation.
4 Beds
3 Baths
2,150 SqFt
SOLD DATE : 02/27/2024
Key Details
Sold Price $325,000
Property Type Single Family Home
Sub Type Single Family Residence
Listing Status Sold
Purchase Type For Sale
Square Footage 2,150 sqft
Price per Sqft $151
Subdivision Club Pines
MLS Listing ID 100421764
Sold Date 02/27/24
Style Wood Frame
Bedrooms 4
Full Baths 2
Half Baths 1
HOA Y/N No
Originating Board North Carolina Regional MLS
Year Built 1979
Lot Size 0.540 Acres
Acres 0.54
Lot Dimensions obtain survey if pertinent to buyer
Property Description
There's plenty 'Believe it or Nots' at 117 Ripley Drive! Deciding if you like the exterior or interior more might not be easy-but the good news is you don't have to! Its beautifully wooded lot with mature but low-maintenance landscaping in the center of Greenville pampers with both privacy and convenience. Limewashed brick with contrasting dark trim pays homage to the tasteful updates you'll find inside: hickory LVP flooring throughout, beautiful kitchen appointments, and a remodeled powder guest bath just to name a few! The vaulted GR w/ skylights and a fireplace has excellent views of the backyard. In addition to the (4) bedrooms, there are (2) flex rooms, ready to serve any purposes you have! The bedrooms are laid out perfectly: the main suite is on one side with private deck access and the others all aligned down a separate hall with mirrored access of its own. The backyard truly feels like you're worlds away from the daily hustle while not being from all the exciting bustle in the city. Whether you want to experiment with gardening or if you're a pro, a large shed and greenhouse welcome it all! Anyone who thinks a garage is just a garage will change their tune after seeing this one. On top of all that, a new roof, new vinyl windows, and new HVAC condenser & coils paired with this home's layout and location makes this one a resolution you didn't know you had!
Location
State NC
County Pitt
Community Club Pines
Zoning R9S
Direction *From Greenville Blvd SW, turn onto Crestline Blvd. Take 4th Right onto Ripley Dr. Property on corner of Ripley and Middlebury* OR *from Memorial/NC 11, turn onto Club Pines Dr beside Greenville Toyota. Take 4th Right onto Ripley Dr. Down on left*
Rooms
Basement Crawl Space
Primary Bedroom Level Primary Living Area
Ensuite Laundry Inside
Interior
Interior Features Foyer, Solid Surface, Master Downstairs, 9Ft+ Ceilings, Vaulted Ceiling(s), Ceiling Fan(s), Walk-In Closet(s)
Laundry Location Inside
Heating Electric, Forced Air, Natural Gas
Cooling Central Air
Flooring LVT/LVP, Tile
Laundry Inside
Exterior
Garage Covered, Concrete, On Site
Garage Spaces 2.0
Waterfront No
Roof Type Architectural Shingle
Porch Deck
Parking Type Covered, Concrete, On Site
Building
Story 1
Sewer Municipal Sewer
Water Municipal Water
New Construction No
Schools
Elementary Schools Ridgewood
Middle Schools E. B. Aycock
Others
Tax ID 034922
Acceptable Financing Cash, Conventional, FHA, VA Loan
Listing Terms Cash, Conventional, FHA, VA Loan
Special Listing Condition None
Read Less Info
Want to know what your home might be worth? Contact us for a FREE valuation!

Our team is ready to help you sell your home for the highest possible price ASAP

GET MORE INFORMATION

Owner/Broker In Charge | License ID: 267841






