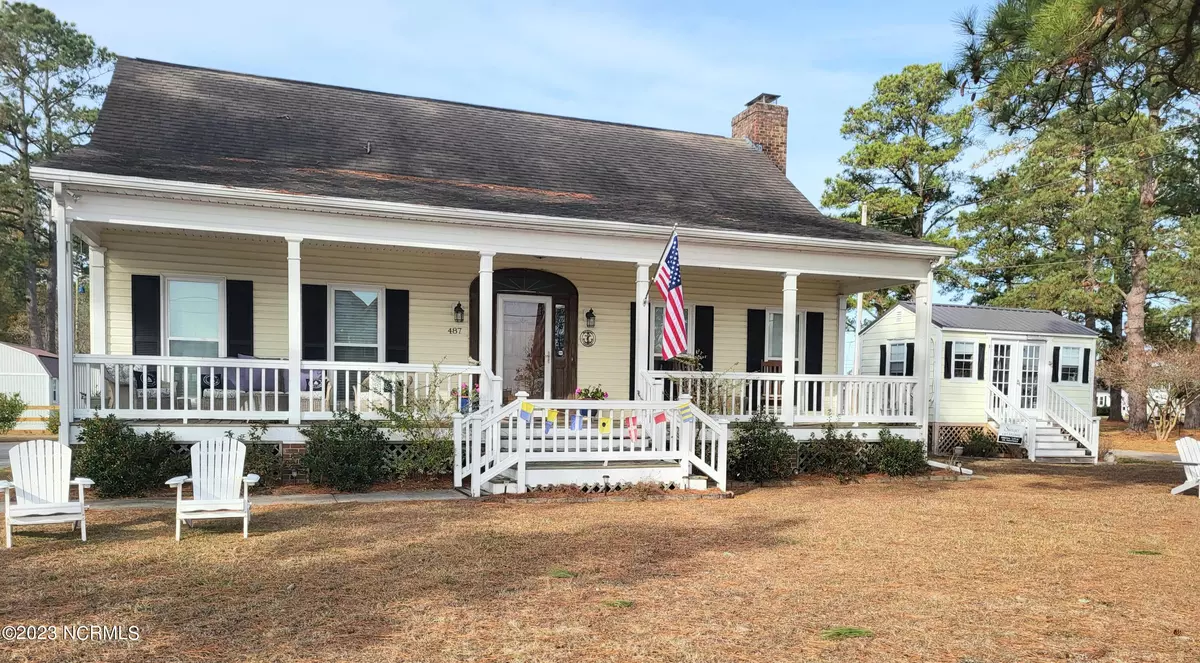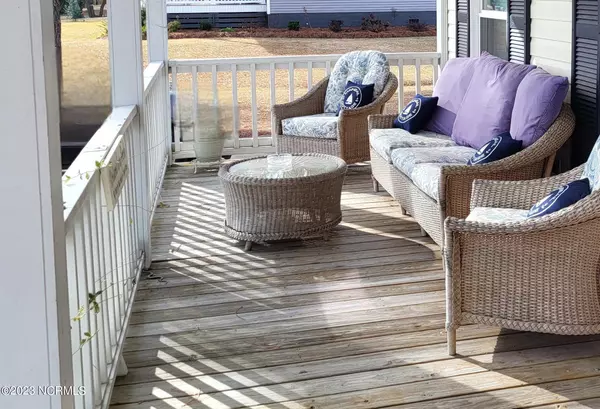$385,000
$394,900
2.5%For more information regarding the value of a property, please contact us for a free consultation.
3 Beds
3 Baths
1,900 SqFt
SOLD DATE : 02/28/2024
Key Details
Sold Price $385,000
Property Type Single Family Home
Sub Type Single Family Residence
Listing Status Sold
Purchase Type For Sale
Square Footage 1,900 sqft
Price per Sqft $202
Subdivision Not In Subdivision
MLS Listing ID 100419110
Sold Date 02/28/24
Style Wood Frame
Bedrooms 3
Full Baths 3
HOA Y/N No
Originating Board North Carolina Regional MLS
Year Built 1993
Annual Tax Amount $2,263
Lot Size 0.460 Acres
Acres 0.46
Lot Dimensions 150x132
Property Description
This lovely house, known as Mainsail Cottage, has been a successful VRBO for the past 3 years. It's ready for you to use as a VRBO, part time home or full time home! The house is located in the middle of 3 lots and is almost 1/2 acre. This desired street has more expensive homes all around the subject.
All furnishings including porch and deck furniture convey with the home. Each room is beautifully decorated.
Enjoy your coffee or a glass of wine while looking at the water view from the covered front porch. Other areas to relax and enjoy are the covered deck for grilling and the screened porch for enjoying a meal with family or friends. The larger than ususal great room is an ideal place for family fun or entertaining and features a wood burning fireplace.
The first floor master features a walk-in closet and room for a king sized bed. Four windows make this room bright and cheery.
Located upstairs are 2 bedrooms and 2 baths, one with shower and one with tub/shower. The upstairs has it's own HVAC system. Several''cubbies'' on the second floor allow for ample storage. There is also attic access. For your outside storage needs there is a 14 x 10 shed. The 16 x 10 detached studio does not convey and will be moved. Don't miss showing this home to your buyer clients. It will sell itself! Agent, review agent remarks.
Location
State NC
County Beaufort
Community Not In Subdivision
Zoning Residential
Direction After crossing the bridge coming into Belhaven, turn right. Go East on Main Street .Turn left on Tooley then right on Latham then left of East. Home is on left.
Rooms
Other Rooms Shed(s)
Primary Bedroom Level Primary Living Area
Ensuite Laundry Hookup - Dryer, In Hall, Washer Hookup, Inside
Interior
Interior Features Foyer, Master Downstairs, Ceiling Fan(s), Furnished, Walk-in Shower, Walk-In Closet(s)
Laundry Location Hookup - Dryer,In Hall,Washer Hookup,Inside
Heating Gas Pack, Heat Pump, Fireplace(s), Electric, Forced Air, Propane, Zoned
Cooling Central Air, Whole House Fan, Zoned
Flooring LVT/LVP, Carpet
Window Features Thermal Windows,Blinds
Appliance Washer, Stove/Oven - Electric, Refrigerator, Microwave - Built-In, Ice Maker, Dryer, Disposal, Dishwasher
Laundry Hookup - Dryer, In Hall, Washer Hookup, Inside
Exterior
Exterior Feature Gas Grill
Garage Golf Cart Parking, On Street, Concrete, Off Street, On Site
Waterfront No
Waterfront Description ICW View,Second Row
View River
Roof Type Shingle
Porch Covered, Deck, Porch, Screened
Parking Type Golf Cart Parking, On Street, Concrete, Off Street, On Site
Building
Lot Description Corner Lot, Wooded
Story 2
Foundation Permanent
Sewer Municipal Sewer
Water Municipal Water
Structure Type Gas Grill
New Construction No
Schools
Elementary Schools Northeast Elementary School
Middle Schools Northeast Elementary
High Schools Northside High School
Others
Tax ID 29228
Acceptable Financing Cash, Conventional
Listing Terms Cash, Conventional
Special Listing Condition None
Read Less Info
Want to know what your home might be worth? Contact us for a FREE valuation!

Our team is ready to help you sell your home for the highest possible price ASAP

GET MORE INFORMATION

Owner/Broker In Charge | License ID: 267841






