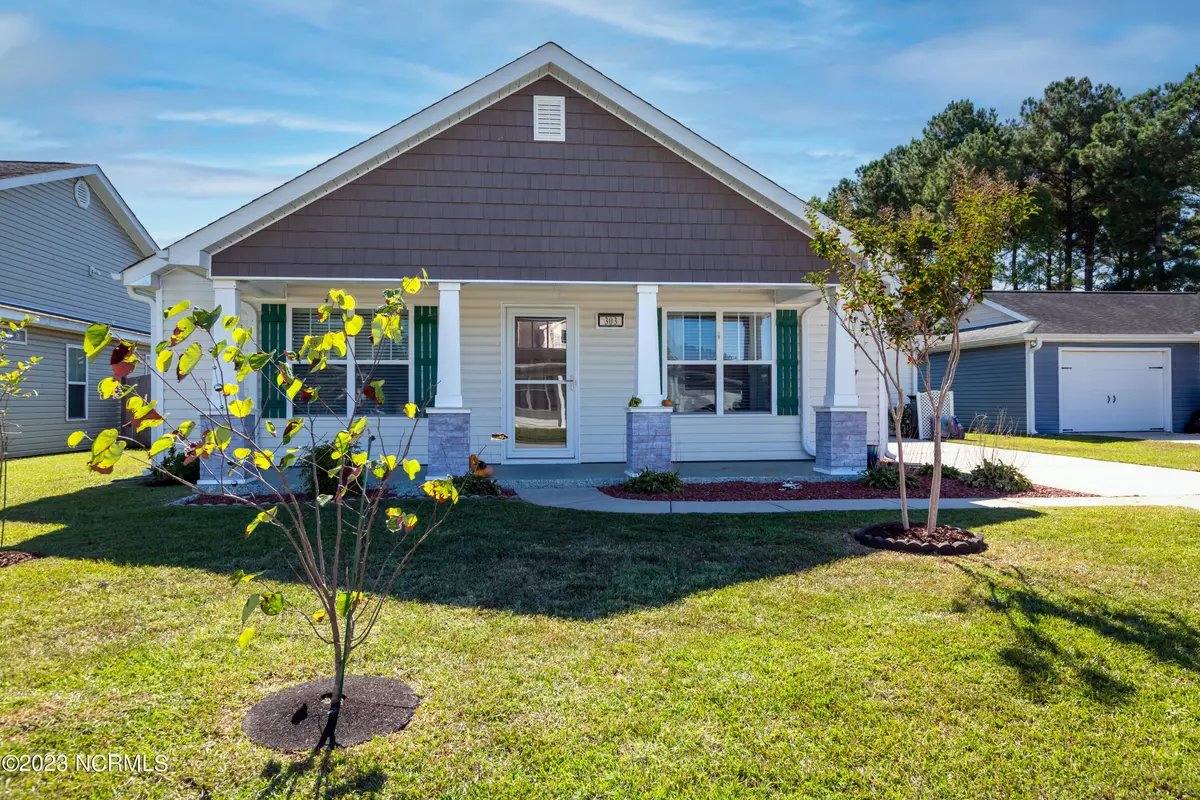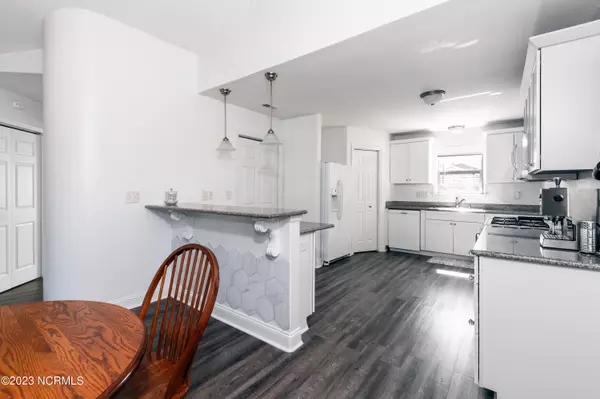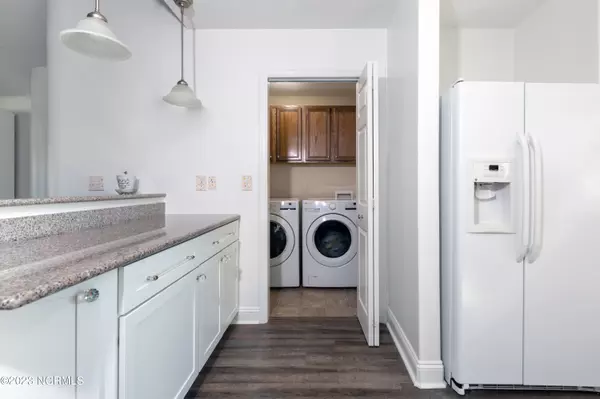$272,000
$272,000
For more information regarding the value of a property, please contact us for a free consultation.
3 Beds
2 Baths
1,625 SqFt
SOLD DATE : 02/27/2024
Key Details
Sold Price $272,000
Property Type Single Family Home
Sub Type Single Family Residence
Listing Status Sold
Purchase Type For Sale
Square Footage 1,625 sqft
Price per Sqft $167
Subdivision Craeberne Forest
MLS Listing ID 100409198
Sold Date 02/27/24
Style Wood Frame
Bedrooms 3
Full Baths 2
HOA Fees $200
HOA Y/N Yes
Originating Board North Carolina Regional MLS
Year Built 2008
Annual Tax Amount $1,685
Lot Size 6,098 Sqft
Acres 0.14
Lot Dimensions 60 x 101 x 60 x 101
Property Description
Meticulously maintained Craftsman-style cottage nestled within the sought-after Craeberne Forest subdivision. Convenient to New Bern and a plethora of local establishments. Soaring open concept living space with luxurious flooring that exudes both comfort and style. 3 generously sized bedrooms, an attached garage, and a fenced-in backyard. The living room beckons guests to gather and socialize while you work your culinary magic in the kitchen. This well-appointed kitchen boasts stunning granite countertops and updated custom cabinetry, offering ample storage space for all your culinary essentials. Whether it's casual bar seating for quick bites or a more formal dining experience around the table, this kitchen accommodates every dining preference with ease. After a long day, the master bedroom becomes your personal oasis. Here, you'll find an en suite bathroom that adds an extra touch of comfort and privacy to your life. Practicality meets efficiency with natural gas servicing the home, powering the HVAC, water heater, and range, ensuring you're ready for all seasons.
Location
State NC
County Craven
Community Craeberne Forest
Zoning residential
Direction From Dr MLK Jr Blvd. Turn onto Trent Creek Road. Left onto Savoy Drive. Right onto Bandon Drive. Left onto Elsmore Drive. Home will be on the left.
Rooms
Primary Bedroom Level Primary Living Area
Ensuite Laundry Hookup - Dryer, Washer Hookup, Inside
Interior
Interior Features Foyer, Master Downstairs, 9Ft+ Ceilings, Vaulted Ceiling(s), Ceiling Fan(s), Pantry, Walk-in Shower
Laundry Location Hookup - Dryer,Washer Hookup,Inside
Heating Heat Pump, Natural Gas
Cooling Central Air
Flooring LVT/LVP
Fireplaces Type None
Fireplace No
Appliance Stove/Oven - Gas, Refrigerator, Microwave - Built-In, Disposal, Dishwasher
Laundry Hookup - Dryer, Washer Hookup, Inside
Exterior
Garage Attached, Concrete, Off Street, On Site, Paved
Garage Spaces 1.0
Utilities Available Natural Gas Connected
Waterfront No
Roof Type Architectural Shingle
Porch Covered, Patio, Porch
Parking Type Attached, Concrete, Off Street, On Site, Paved
Building
Story 1
Foundation Slab
Sewer Municipal Sewer
Water Municipal Water
New Construction No
Schools
Elementary Schools Ben Quinn
Middle Schools H. J. Macdonald
High Schools New Bern
Others
Tax ID 8-210-A -217
Acceptable Financing Cash, Conventional, FHA, VA Loan
Listing Terms Cash, Conventional, FHA, VA Loan
Special Listing Condition None
Read Less Info
Want to know what your home might be worth? Contact us for a FREE valuation!

Our team is ready to help you sell your home for the highest possible price ASAP

GET MORE INFORMATION

Owner/Broker In Charge | License ID: 267841






