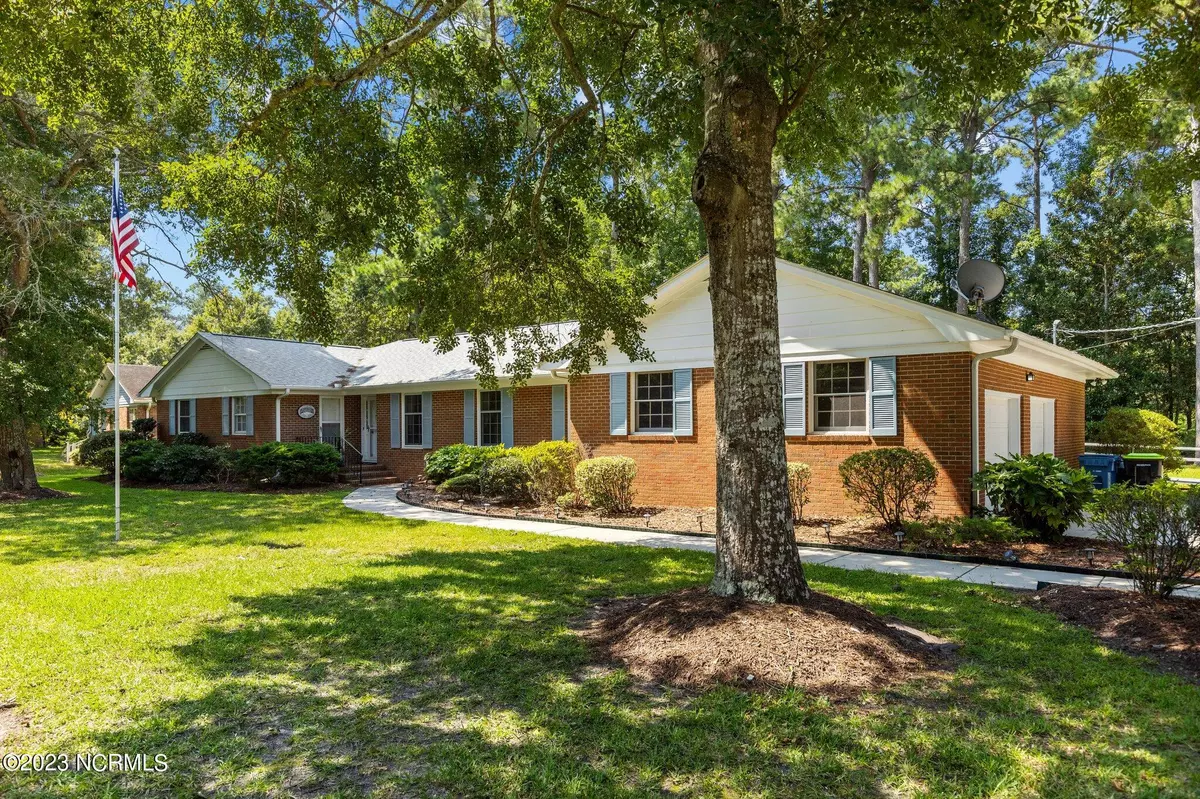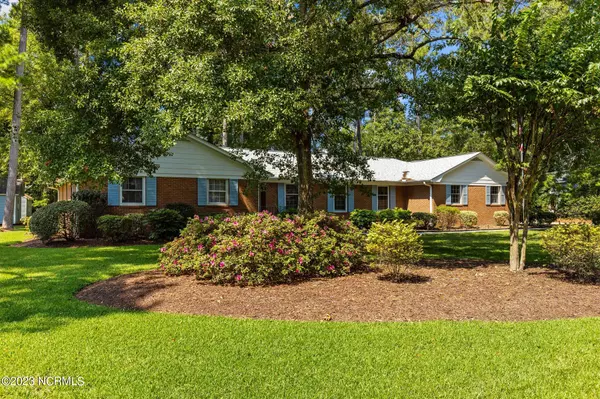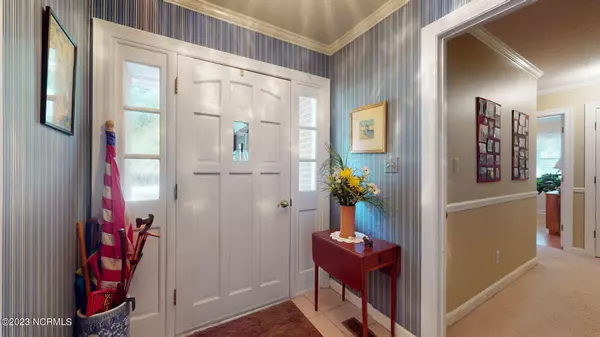$455,000
$455,000
For more information regarding the value of a property, please contact us for a free consultation.
3 Beds
3 Baths
2,343 SqFt
SOLD DATE : 02/29/2024
Key Details
Sold Price $455,000
Property Type Single Family Home
Sub Type Single Family Residence
Listing Status Sold
Purchase Type For Sale
Square Footage 2,343 sqft
Price per Sqft $194
Subdivision Mitchell Village
MLS Listing ID 100403624
Sold Date 02/29/24
Bedrooms 3
Full Baths 2
Half Baths 1
HOA Y/N No
Originating Board North Carolina Regional MLS
Year Built 1972
Annual Tax Amount $2,093
Lot Size 0.640 Acres
Acres 0.64
Lot Dimensions Irregular
Property Description
A charming residential property situated in a well-established neighborhood known for its character and sense of community. This home embodies classic design elements while offering modern amenities, creating an inviting and comfortable living environment. Upon entering the home, you are greeted by a warm and inviting atmosphere. The interior layout is thoughtfully designed to maximize space and functionality. The living areas seamlessly flow from one room to another, making it ideal for both daily living and entertaining. The kitchen is a standout feature of the home with ample storage, and a tasteful design. This home has 3 Bedrooms and 2 and a half bathrooms as well as an office all on one floor. Outside there is a storage shed for extra space for all your belongings. The property benefits from its convenient proximity to local schools, parks, and essential amenities, making it a desirable choice for all. Its combination of style, comfort, and location offers a harmonious living experience that is sure to create cherished memories for its residents.
Location
State NC
County Carteret
Community Mitchell Village
Zoning Residential
Direction Travel West on US 70 W, Turn Left onto McCabe Road, Turn Left onto NC 24 E, Turn Right onto Hodges Street, House is on the Right.
Location Details Mainland
Rooms
Other Rooms Shed(s)
Basement Crawl Space, None
Primary Bedroom Level Primary Living Area
Interior
Interior Features Foyer, Master Downstairs, Ceiling Fan(s)
Heating Heat Pump, Electric
Flooring Carpet, Tile, Vinyl
Fireplaces Type None
Fireplace No
Window Features Storm Window(s)
Appliance Wall Oven, Refrigerator, Microwave - Built-In, Disposal, Cooktop - Electric
Laundry Inside
Exterior
Parking Features Paved
Garage Spaces 2.0
Pool None
Waterfront Description None
Roof Type Architectural Shingle
Accessibility Accessible Approach with Ramp
Porch Deck
Building
Lot Description Open Lot
Story 1
Entry Level One
Sewer Municipal Sewer
Water Municipal Water, Well
New Construction No
Schools
Elementary Schools Morehead City Elem
Middle Schools Morehead City
High Schools West Carteret
Others
Tax ID 636613243094000
Acceptable Financing Cash, Conventional, FHA, VA Loan
Listing Terms Cash, Conventional, FHA, VA Loan
Special Listing Condition None
Read Less Info
Want to know what your home might be worth? Contact us for a FREE valuation!

Our team is ready to help you sell your home for the highest possible price ASAP

GET MORE INFORMATION
Owner/Broker In Charge | License ID: 267841






