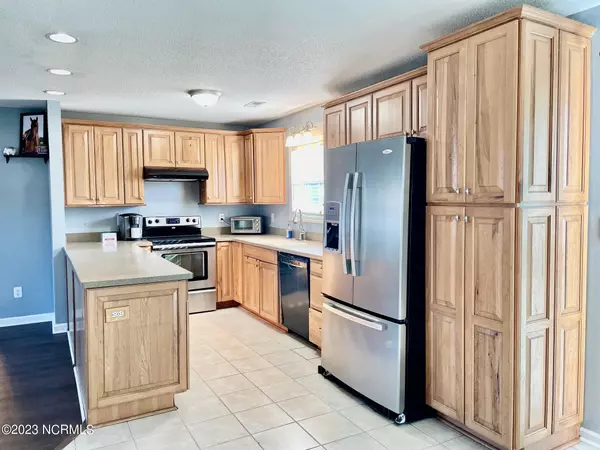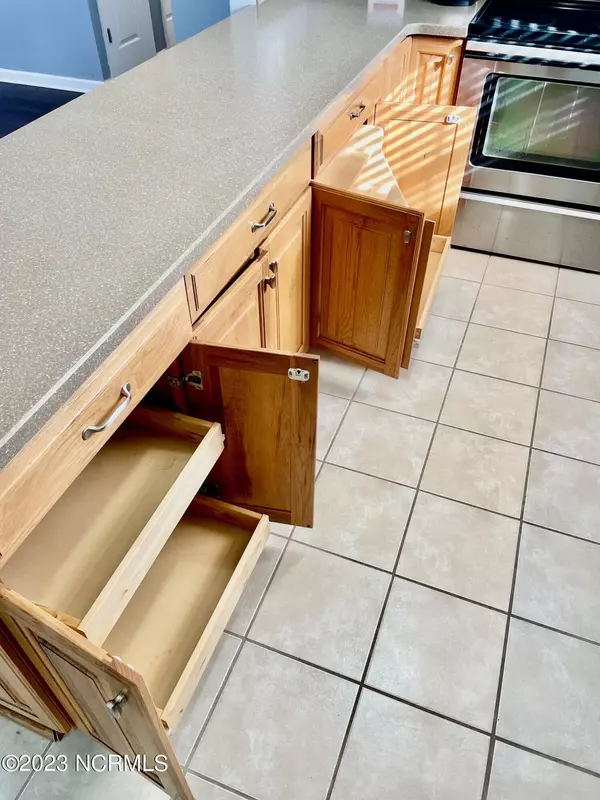$227,000
$225,000
0.9%For more information regarding the value of a property, please contact us for a free consultation.
3 Beds
2 Baths
1,160 SqFt
SOLD DATE : 02/15/2024
Key Details
Sold Price $227,000
Property Type Single Family Home
Sub Type Single Family Residence
Listing Status Sold
Purchase Type For Sale
Square Footage 1,160 sqft
Price per Sqft $195
Subdivision Foxtrace
MLS Listing ID 100418870
Sold Date 02/15/24
Style Wood Frame
Bedrooms 3
Full Baths 2
HOA Y/N No
Originating Board North Carolina Regional MLS
Year Built 1996
Annual Tax Amount $1,068
Lot Size 0.280 Acres
Acres 0.28
Lot Dimensions ~40'x110.86'x153.03'x179.46'
Property Description
SELLERS ARE OFFERING $2,000 TO USE AS YOU CHOOSE! Want new flooring? Need help with closing costs? This is the house to check out! Step inside to discover a seamless flow between rooms—all on one level. The open concept living, dining, and kitchen area is perfect for socializing. The kitchen features custom cabinetry with pull-out shelves and soft-close drawers. Access to the backyard, screened-in covered patio, and garage are through the dining area. This home was truly designed for those loving to combine indoor and outdoor entertainment spaces! On the other side of the home, you'll find the guest bathroom, linen closet, bedrooms, and master suite. MCB Camp Lejeune's Triangle Outpost (''Hubert Gate'') is 4 miles away. MCAS New River is 20 miles away. MCAS Cherry Point is 35 miles away. *THIS PROPERTY IS OWNED BY A LICENSED REAL ESTATE BROKER*
Location
State NC
County Onslow
Community Foxtrace
Zoning R-10
Direction From Jacksonville: 24E to 172E. Left on Starling Road. Right on Sandridge Road. Left on Buckhead Road. Left on Glenwood Road. Right on Zachary Lane. Right on Marcia Court. Home is on the left side of the end of the cul-de-sac.
Rooms
Basement None
Primary Bedroom Level Primary Living Area
Interior
Interior Features Master Downstairs
Heating Heat Pump, Electric
Flooring LVT/LVP, Carpet, Tile
Window Features Blinds
Appliance Stove/Oven - Electric, Dishwasher
Exterior
Garage Concrete
Garage Spaces 2.0
Utilities Available Sewer Connected
Roof Type Shingle
Porch Covered, Patio, Porch, Screened
Building
Lot Description Cul-de-Sac Lot
Story 1
Foundation Slab
New Construction No
Schools
Elementary Schools Sand Ridge
Middle Schools Swansboro
High Schools Swansboro
Others
Tax ID 1308g-155
Acceptable Financing Cash, Conventional, FHA, USDA Loan, VA Loan
Listing Terms Cash, Conventional, FHA, USDA Loan, VA Loan
Special Listing Condition None
Read Less Info
Want to know what your home might be worth? Contact us for a FREE valuation!

Our team is ready to help you sell your home for the highest possible price ASAP

GET MORE INFORMATION

Owner/Broker In Charge | License ID: 267841






