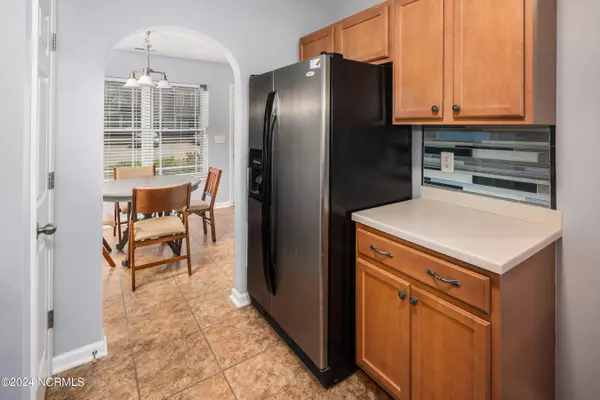$169,500
$169,500
For more information regarding the value of a property, please contact us for a free consultation.
2 Beds
3 Baths
1,142 SqFt
SOLD DATE : 03/01/2024
Key Details
Sold Price $169,500
Property Type Townhouse
Sub Type Townhouse
Listing Status Sold
Purchase Type For Sale
Square Footage 1,142 sqft
Price per Sqft $148
Subdivision Kittrell Farms Townhomes
MLS Listing ID 100422878
Sold Date 03/01/24
Style Wood Frame
Bedrooms 2
Full Baths 2
Half Baths 1
HOA Fees $1,440
HOA Y/N Yes
Originating Board North Carolina Regional MLS
Year Built 2007
Lot Size 871 Sqft
Acres 0.02
Lot Dimensions 16x57x16x57
Property Description
Beautiful, move-in ready townhome in a spectacular community conveniently located within minutes of shopping, dining, the university, and more. This home features durable LVP flooring in the dining and kitchen areas, while updated, plush carpet lines the family room, and upstairs bedrooms. The kitchen features SS Whirlpool appliances, gorgeous cabinetry, and stunning tile backsplash. For convenience there is a cute 1/2 bath on the 1st floor for your guest. Spacious bedrooms, with a cool and welcoming color palette, each have an en suite full bathroom, and walk in closet. There is an upstairs laundry space so they'll be no need to haul baskets of clothes up and down stairs--and the Maytag Washer and Dryer convey!!
Schedule a tour NOW!
Location
State NC
County Pitt
Community Kittrell Farms Townhomes
Zoning R6
Direction From NC-43 S/S Charles Blvd, pass McDonald's on the right, then turn right onto Signatur Dr. Turn left onto Kittrell Farms Dr, and then right to stay on Kittrell Farms Dr. Townhome will be on your rt in about 100ft.
Rooms
Primary Bedroom Level Non Primary Living Area
Ensuite Laundry In Hall
Interior
Interior Features Ceiling Fan(s), Pantry
Laundry Location In Hall
Heating Electric, Heat Pump
Cooling Central Air
Window Features Blinds
Appliance Washer, Refrigerator, Range, Microwave - Built-In, Dryer, Disposal, Dishwasher
Laundry In Hall
Exterior
Garage Assigned, On Site, Paved
Utilities Available Municipal Sewer Available, Municipal Water Available
Waterfront No
Roof Type Shingle
Porch Enclosed, Patio
Parking Type Assigned, On Site, Paved
Building
Story 2
Foundation Slab
New Construction No
Schools
Elementary Schools Wintergreen
Middle Schools Hope
High Schools D H Conley
Others
Tax ID 4696126869
Acceptable Financing Cash, Conventional, FHA, VA Loan
Listing Terms Cash, Conventional, FHA, VA Loan
Special Listing Condition None
Read Less Info
Want to know what your home might be worth? Contact us for a FREE valuation!

Our team is ready to help you sell your home for the highest possible price ASAP

GET MORE INFORMATION

Owner/Broker In Charge | License ID: 267841






