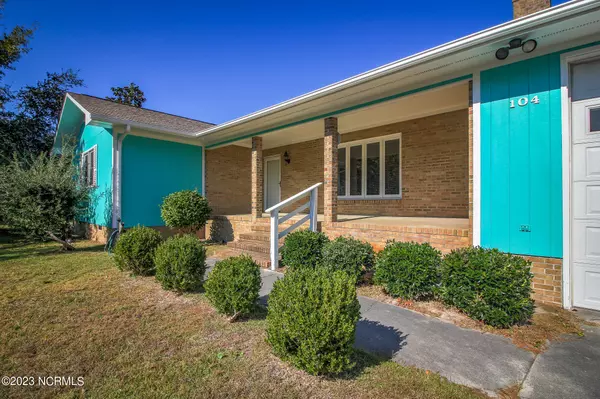$380,000
$414,900
8.4%For more information regarding the value of a property, please contact us for a free consultation.
3 Beds
3 Baths
1,867 SqFt
SOLD DATE : 03/04/2024
Key Details
Sold Price $380,000
Property Type Single Family Home
Sub Type Single Family Residence
Listing Status Sold
Purchase Type For Sale
Square Footage 1,867 sqft
Price per Sqft $203
Subdivision Gull Harbor
MLS Listing ID 100413022
Sold Date 03/04/24
Style Wood Frame
Bedrooms 3
Full Baths 2
Half Baths 1
HOA Fees $300
HOA Y/N Yes
Originating Board North Carolina Regional MLS
Year Built 1983
Lot Size 0.680 Acres
Acres 0.68
Lot Dimensions 42 x 238 x 50 x 132 x 178
Property Sub-Type Single Family Residence
Property Description
Welcome to Gull Harbor, a waterfront community offering a community boat ramp and direct sound access - This marina neighborhood offers slips for rent to residents as well as day docks. A wonderful 3 bedroom/2.5 bath ranch home is now available for a new family to move in and make it their own. The floorplan flows from entry in the living room to the dining room that opens to the spacious kitchen, allowing for easy entertaining of family and friends. The dining room opens into a large three-season porch with large windows for a view out to the very large back yard and even more lovely living space. The large covered front porch is ideal for creating a welcoming, warm space to greet your guests or just to relax! Other features include a new HVAC, 8'x12' storage shed/workshop w/ an 6'x8' lean to, two-car garage. Gull Harbor is located conveniently off Hwy 24 for easy access to everything the Crystal Coast has to offer!
Location
State NC
County Carteret
Community Gull Harbor
Zoning Residential
Direction From Hwy 24, turn onto Gull Harbor Drive. Turn right onto Sandpiper Drive then right onto Sandpiper Court. 104 will be on the right side.
Location Details Mainland
Rooms
Other Rooms Shed(s)
Basement Crawl Space, None
Primary Bedroom Level Primary Living Area
Interior
Interior Features Ceiling Fan(s)
Heating Electric, Heat Pump
Cooling Central Air
Flooring Carpet, Laminate
Appliance Stove/Oven - Electric, Refrigerator, Dishwasher
Laundry Laundry Closet
Exterior
Parking Features Attached, Paved
Garage Spaces 2.0
Pool None
Waterfront Description Boat Ramp,Sound Side,Water Access Comm,Waterfront Comm
Roof Type Shingle
Porch Covered, Enclosed, Porch
Building
Lot Description Cul-de-Sac Lot, Level, Open Lot
Story 1
Entry Level One
Sewer Septic On Site
Water Municipal Water, Well
New Construction No
Schools
Elementary Schools Morehead City Elem
Middle Schools Morehead City
High Schools West Carteret
Others
Tax ID 634602655007000
Acceptable Financing Cash, Conventional
Listing Terms Cash, Conventional
Special Listing Condition Estate Sale
Read Less Info
Want to know what your home might be worth? Contact us for a FREE valuation!

Our team is ready to help you sell your home for the highest possible price ASAP

GET MORE INFORMATION
Owner/Broker In Charge | License ID: 267841






