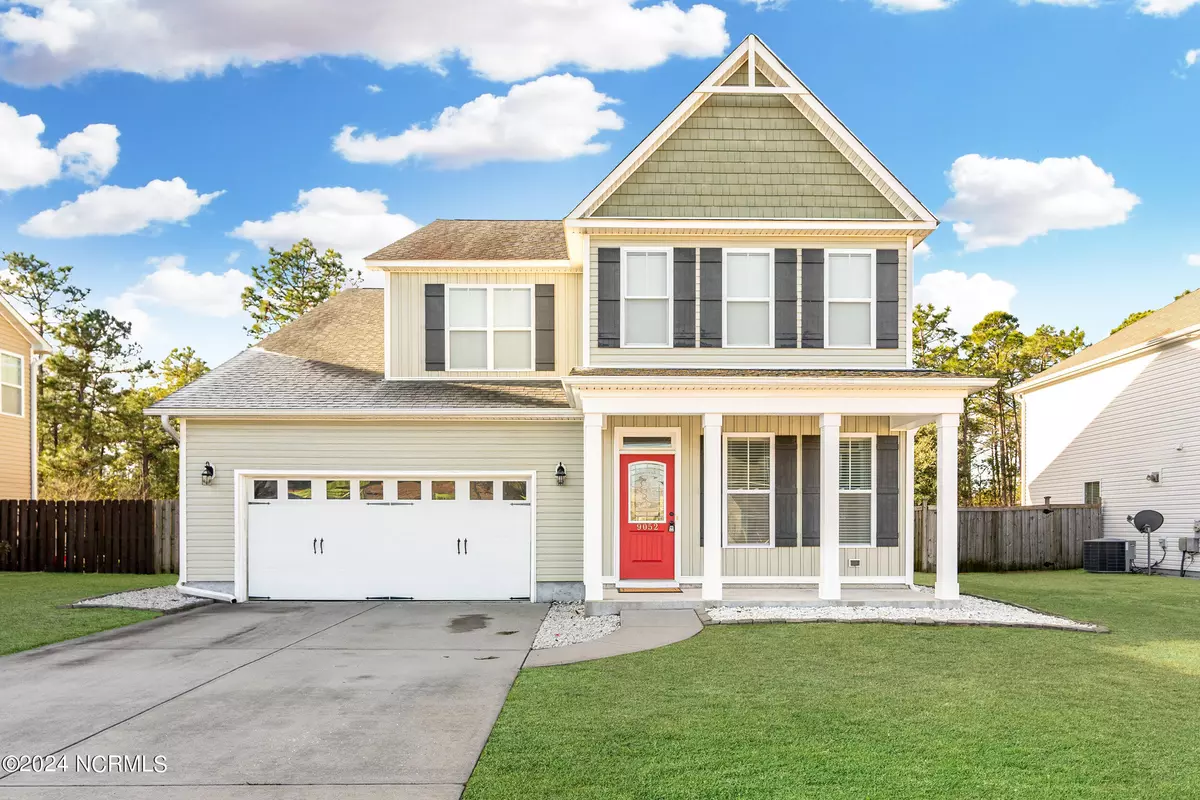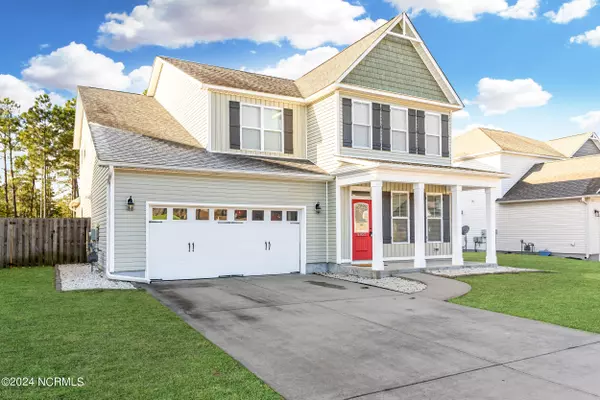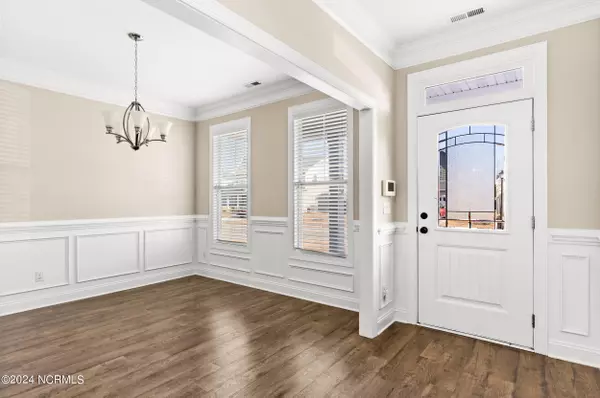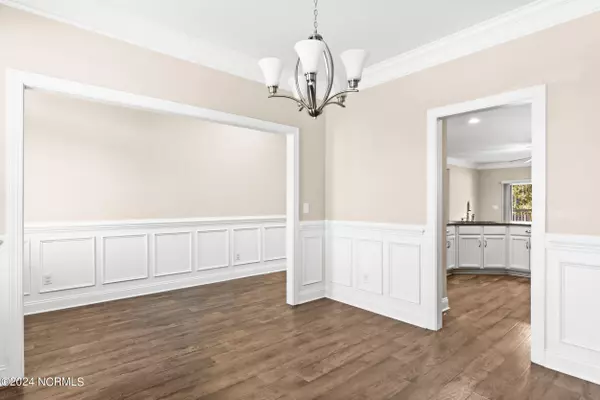$460,000
$460,000
For more information regarding the value of a property, please contact us for a free consultation.
6 Beds
4 Baths
3,174 SqFt
SOLD DATE : 03/04/2024
Key Details
Sold Price $460,000
Property Type Single Family Home
Sub Type Single Family Residence
Listing Status Sold
Purchase Type For Sale
Square Footage 3,174 sqft
Price per Sqft $144
Subdivision Grayson Park
MLS Listing ID 100423693
Sold Date 03/04/24
Style Wood Frame
Bedrooms 6
Full Baths 3
Half Baths 1
HOA Fees $996
HOA Y/N Yes
Originating Board North Carolina Regional MLS
Year Built 2015
Lot Size 8,712 Sqft
Acres 0.2
Lot Dimensions irregular
Property Description
Welcome home to the highly desired neighborhood of Grayson Park with this incredibly spacious 6 bedroom, 3.5 bathroom home. Just pack your bags and move into this move-in ready home with new carpet in the bedrooms, fresh paint throughout the home, and a new sliding glass door. Entertaining is a breeze with a large kitchen featuring stainless steel appliances, ample cabinets, and granite countertops that open to the spacious living room with a fireplace. The spacious downstairs master bedroom offers trey ceilings, an incredible bathroom with dual vanity sinks and a soaking tub, and an oversized closet. The neighborhood Grayson Park is nicely established and offers an assortment of community amenities to include a fitness area, an outdoor pool, tennis courts and a playground. Tucked away from the hustle and bustle of Wilmington and only minutes from downtown Wilmington and beautiful area beaches, this home truly has it all! A $7500 ''use-as-you-choose'' buyer's concession is being offered with an accepted contract.
Location
State NC
County Brunswick
Community Grayson Park
Zoning R6
Direction Travel 17 north, slight left on to Maco road NE/NC 87. Turn left on to Grayson Pkwy. Pass through first roundabout. Turn left on to Trailhead Road. Take first right on to Footpath Road. Turn left on to Gardens Grove Road. Home on the right.
Location Details Mainland
Rooms
Primary Bedroom Level Primary Living Area
Interior
Interior Features Foyer, Master Downstairs, Tray Ceiling(s), Ceiling Fan(s)
Heating Heat Pump, Electric
Flooring Carpet, Vinyl
Laundry Inside
Exterior
Garage Off Street, Paved
Garage Spaces 2.0
Pool None
Utilities Available Community Water
Waterfront No
Roof Type Shingle
Porch Patio
Building
Story 2
Foundation Slab
Sewer Community Sewer
New Construction No
Others
Tax ID 057ab005
Acceptable Financing Cash, Conventional, USDA Loan, VA Loan
Listing Terms Cash, Conventional, USDA Loan, VA Loan
Special Listing Condition None
Read Less Info
Want to know what your home might be worth? Contact us for a FREE valuation!

Our team is ready to help you sell your home for the highest possible price ASAP

GET MORE INFORMATION

Owner/Broker In Charge | License ID: 267841






