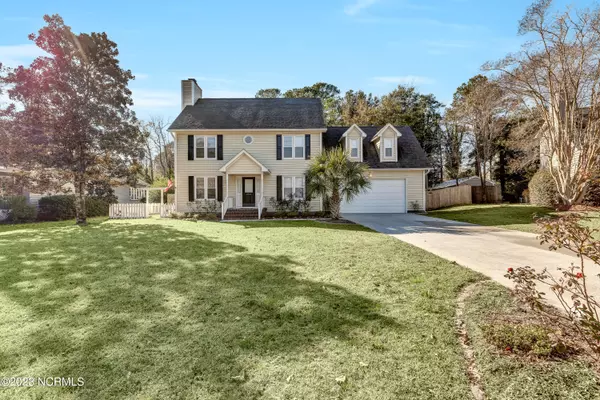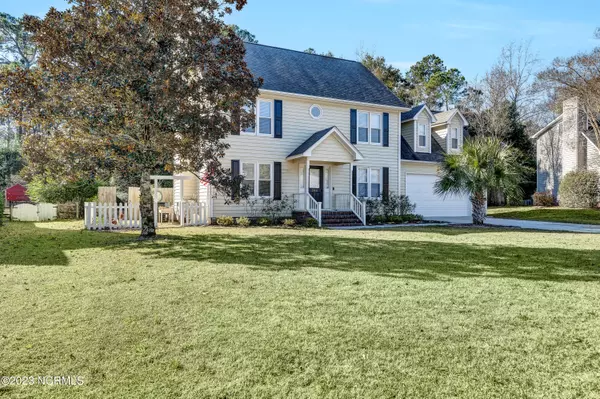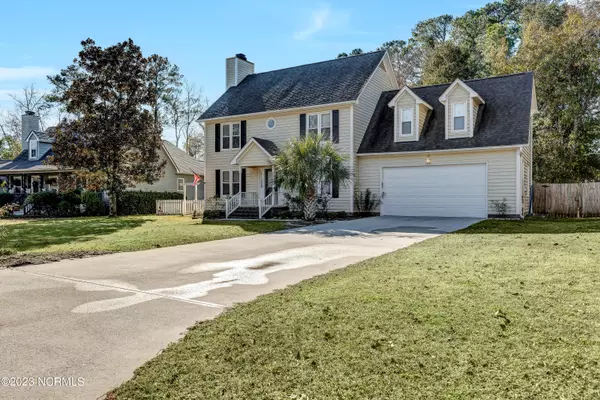$500,000
$500,000
For more information regarding the value of a property, please contact us for a free consultation.
3 Beds
3 Baths
2,166 SqFt
SOLD DATE : 03/05/2024
Key Details
Sold Price $500,000
Property Type Single Family Home
Sub Type Single Family Residence
Listing Status Sold
Purchase Type For Sale
Square Footage 2,166 sqft
Price per Sqft $230
Subdivision Gorman Plantation
MLS Listing ID 100419482
Sold Date 03/05/24
Style Wood Frame
Bedrooms 3
Full Baths 2
Half Baths 1
HOA Y/N No
Originating Board North Carolina Regional MLS
Year Built 1995
Annual Tax Amount $1,858
Lot Size 0.393 Acres
Acres 0.39
Lot Dimensions 84X179X81X29X186
Property Description
Welcome to your dream home in Ogden's Gorman Plantation! This stunning two-story home offers 3 bedrooms, 2.5 baths, and over 2100 sq feet of living space with a bonus room you could use as an office or another bedroom! You'll love the spacious yard of almost half an acre, with a large fenced backyard and a roomy deck for outdoor entertaining. Inside, you'll find a bright and airy floor plan, with LVP flooring throughout and abundant natural light. The kitchen features beautiful wood cabinets, granite countertops, and a breakfast area that overlooks the backyard. The separate dining room has gorgeous chair railing and can accommodate more formal sit down meals. The master bedroom has a walk-in closet and an ensuite bathroom with a dual vanity, a soaking tub, and a separate shower. The other three bedrooms are generous in size and share a well appointed full bathroom. The HVAC system is just over a year old, ensuring your comfort all year round. This home has no HOA fees and is conveniently located close to shopping and the beach. Don't miss this opportunity to own this amazing property in a desirable neighborhood! Back on market due to buyers unable to obtain financing.
Location
State NC
County New Hanover
Community Gorman Plantation
Zoning R-15
Direction North on Market St. Turn right onto Middle Sound Loop Rd. Turn right onto Red Cedar Rd. Turn right onto Land Line Dr. Home will be on the left
Rooms
Basement Crawl Space
Primary Bedroom Level Non Primary Living Area
Interior
Interior Features None
Heating Electric, Heat Pump
Cooling Central Air
Flooring LVT/LVP
Appliance Washer, Stove/Oven - Electric, Refrigerator, Microwave - Built-In, Dryer, Dishwasher
Exterior
Exterior Feature Irrigation System
Garage Paved
Garage Spaces 2.0
Waterfront No
Waterfront Description None
Roof Type Shingle
Porch Deck, Porch
Building
Story 2
Sewer Municipal Sewer
Water Municipal Water
Structure Type Irrigation System
New Construction No
Schools
Elementary Schools Ogden
Middle Schools Noble
High Schools Laney
Others
Tax ID R04410-005-010-000
Acceptable Financing Cash, Conventional, FHA, USDA Loan, VA Loan
Listing Terms Cash, Conventional, FHA, USDA Loan, VA Loan
Special Listing Condition None
Read Less Info
Want to know what your home might be worth? Contact us for a FREE valuation!

Our team is ready to help you sell your home for the highest possible price ASAP

GET MORE INFORMATION

Owner/Broker In Charge | License ID: 267841






