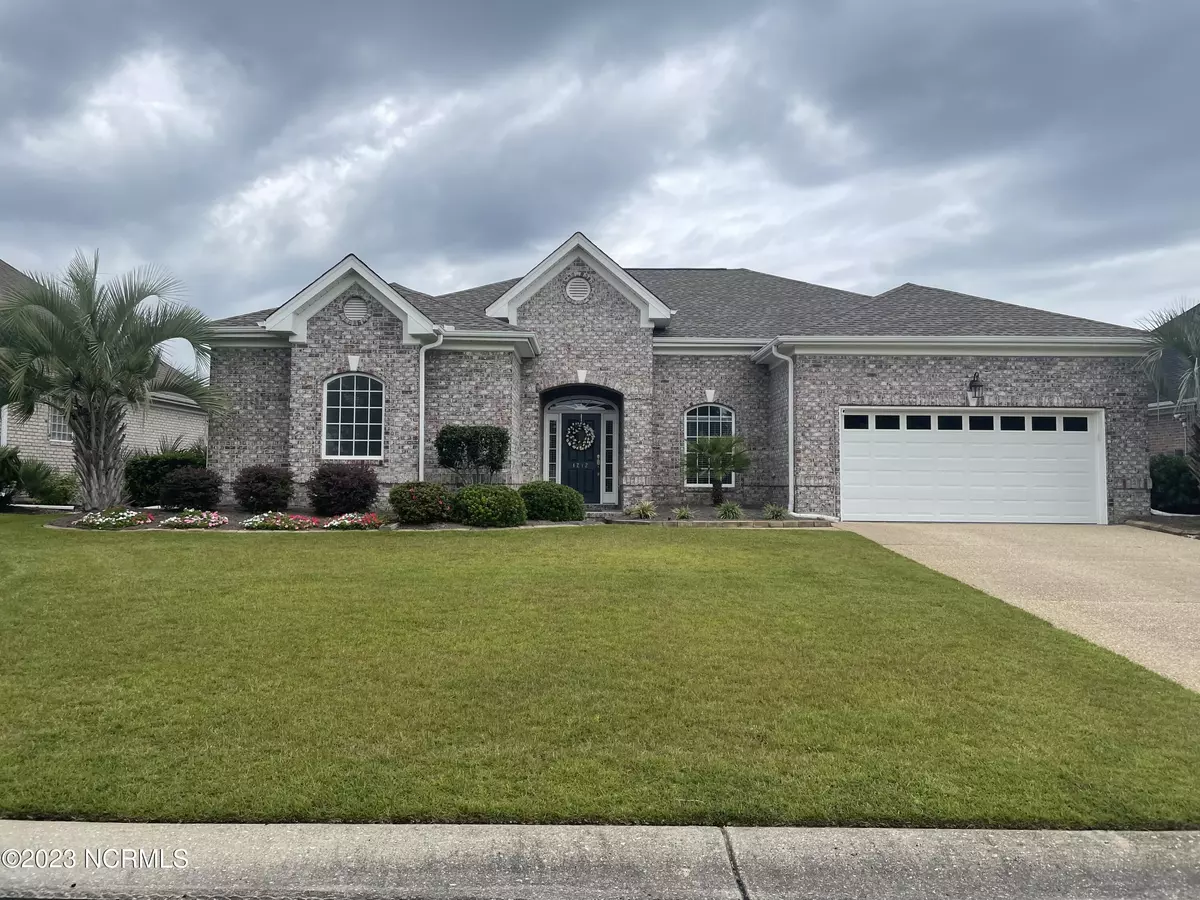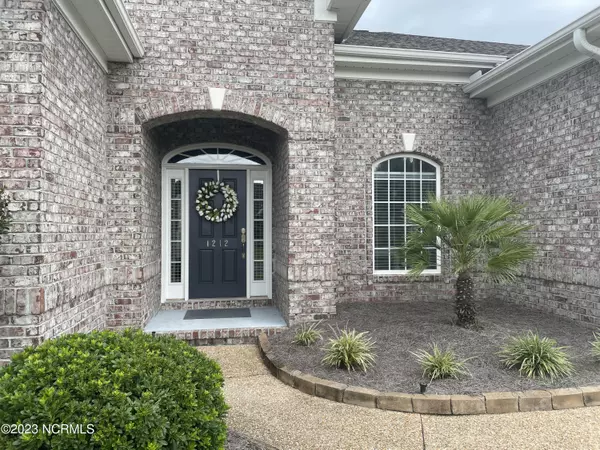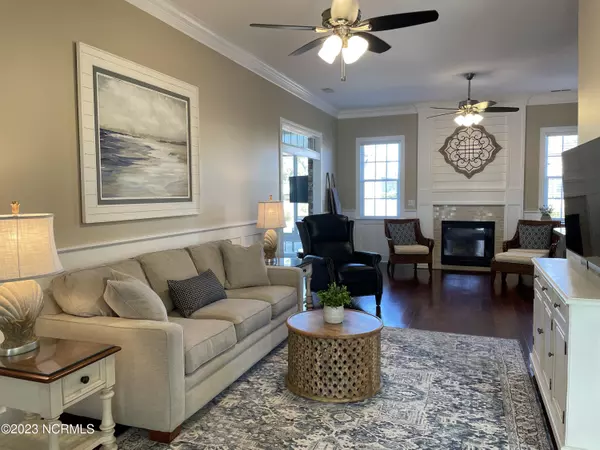$520,000
$524,900
0.9%For more information regarding the value of a property, please contact us for a free consultation.
3 Beds
3 Baths
2,241 SqFt
SOLD DATE : 03/06/2024
Key Details
Sold Price $520,000
Property Type Single Family Home
Sub Type Single Family Residence
Listing Status Sold
Purchase Type For Sale
Square Footage 2,241 sqft
Price per Sqft $232
Subdivision Waterford Of The Carolinas
MLS Listing ID 100414148
Sold Date 03/06/24
Style Wood Frame
Bedrooms 3
Full Baths 2
Half Baths 1
HOA Fees $1,492
HOA Y/N Yes
Originating Board North Carolina Regional MLS
Year Built 2005
Annual Tax Amount $3,046
Lot Size 0.268 Acres
Acres 0.27
Lot Dimensions 84x150x74x150
Property Description
Come live the coastal lifestyle in amenity-rich Waterford! Enjoy one-level living
with 10 ft. ceilings in this newly updated brick ranch home. Updates include fresh
paint throughout; wainscotting and crown molding; remodeled powder room,
laundry room and fireplace surround; new 2'' faux wood blinds, light fixtures, and
ceiling fans. New HVAC system in 2022. New roof in 2019. The kitchen boasts
granite counters, stainless steel appliances, 42'' cabinetry and a walk-in pantry. Work from home in the dedicated Study. Retreat to the huge Primary Bedroom with the ensuite bath that features a 36'' dual vanity, soaking tub, separate tiled shower, water closet, and two large walk-in closets. While sipping on your morning coffee, take in the beautiful water view from the sunroom. Entertain outdoors with two brick patios. Take a dip in the resort-style pool or play a game of tennis, pickleball or bocce ball. Paddle your kayak through Waterford's scenic waterways. Get your daily workout at the gym or attend one of the many social activities offered at the clubhouse.
Location
State NC
County Brunswick
Community Waterford Of The Carolinas
Zoning LR6
Direction South 17 to Olde Waterford Way., Left on Palm Ridge Dr. at circle exit to Pine Harvest Dr., then left on Atrium
Rooms
Primary Bedroom Level Primary Living Area
Interior
Interior Features Master Downstairs, 9Ft+ Ceilings
Heating Heat Pump, Electric
Fireplaces Type Gas Log
Fireplace Yes
Appliance Washer, Stove/Oven - Electric, Self Cleaning Oven, Refrigerator, Microwave - Built-In, Dryer, Disposal, Dishwasher
Exterior
Exterior Feature Irrigation System
Garage Garage Door Opener
Garage Spaces 2.0
Waterfront Yes
Waterfront Description None
View Water
Roof Type Architectural Shingle
Porch Patio, Porch
Building
Story 1
Foundation Slab
Sewer Municipal Sewer
Water Municipal Water
Structure Type Irrigation System
New Construction No
Schools
Elementary Schools Town Creek
Middle Schools Town Creek
High Schools North Brunswick
Others
Tax ID 037kc006
Acceptable Financing Cash, Conventional
Listing Terms Cash, Conventional
Special Listing Condition None
Read Less Info
Want to know what your home might be worth? Contact us for a FREE valuation!

Our team is ready to help you sell your home for the highest possible price ASAP

GET MORE INFORMATION

Owner/Broker In Charge | License ID: 267841






