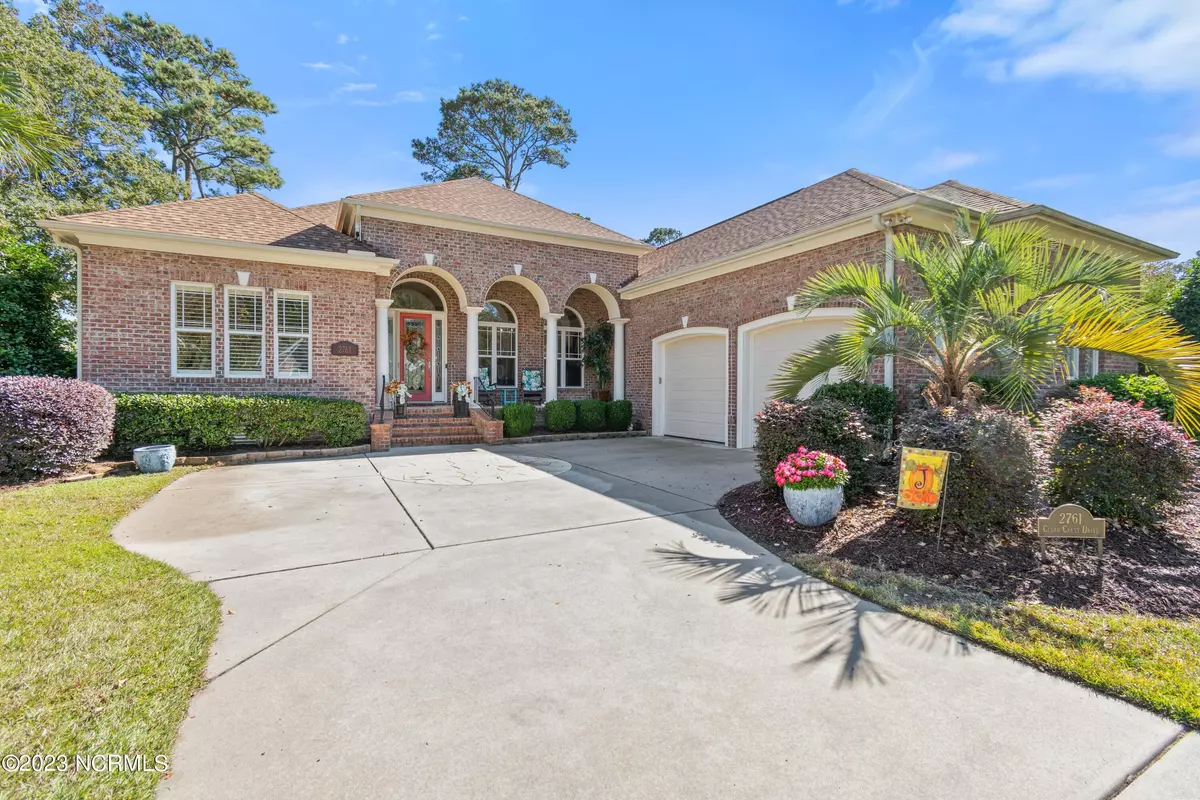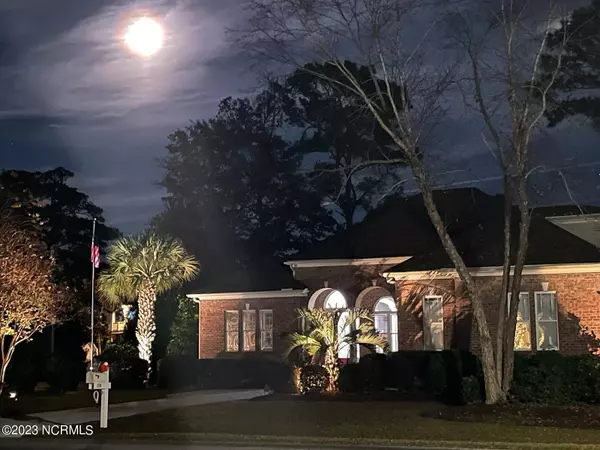$890,000
$899,900
1.1%For more information regarding the value of a property, please contact us for a free consultation.
4 Beds
4 Baths
3,737 SqFt
SOLD DATE : 03/07/2024
Key Details
Sold Price $890,000
Property Type Single Family Home
Sub Type Single Family Residence
Listing Status Sold
Purchase Type For Sale
Square Footage 3,737 sqft
Price per Sqft $238
Subdivision St James
MLS Listing ID 100412640
Sold Date 03/07/24
Style Wood Frame
Bedrooms 4
Full Baths 3
Half Baths 1
HOA Fees $1,050
HOA Y/N Yes
Originating Board North Carolina Regional MLS
Year Built 2005
Annual Tax Amount $3,058
Lot Size 0.342 Acres
Acres 0.34
Lot Dimensions 93.53 x 170.10 x 169.96 x 93.65
Property Description
When Only The Best Will Do, 2761 Cedar Crest Drive is Gorgeous, Stunning and a One Of A Kind Masterpiece. This stately home offers over 3700 sq. ft. of living elegance with a stunning entry bathed in quality finishes, crown molding, built-in cabinetry, 12 foot ceilings and hardwood floors throughout. You are greeted into a large formal dining room with 12-foot trey ceilings opening to an impressive great room with a fireplace, 12 ft. coffered ceilings, opening to a covered patio and views of an impressively manicured fenced in back yard. The well-appointed chef's kitchen will have you loving to cook for all your family and friends with all stainless-steel appliances, a warming drawer, pantry, and new marble countertops. The cozy sitting room with a new custom built-in granite bar and an enclosed Carolina room overlooking the beautiful backyard is where you will spend countless hours enjoying the peace and tranquility of this home. This open split floor plan is very inviting with an expansive Primary bedroom suite, office, laundry room, and 2 bedrooms on the main floor with a bonus/bedroom and bath on the second floor. Recent upgrades include new custom wood shelving in closets, new built in lighted curio cabinet, a second Rinnai tankless gas water heater, new lighting and ceiling fans throughout, new mini split in Carolina Room, fresh paint inside, new granite countertops, new carpet in all bedrooms, new sod and landscaping, new fence, added spray foam and dehumidifier to the floored attic which has tremendous storage, new roof in 2020. If you love warm summers and sweater weather winters, walks on the beach, and endless days of sunshine, then don't wait to start living the St James Lifestyle! You want it ALL? 81 holes of championship golf, tennis, pickleball, fitness centers, indoor/outdoor pools, over 35 miles of scenic walking/bike trails, Private Beach Club, full-service Marina, fishing ponds, Parks with kayak launch, fitness trail, and amphitheater.
Location
State NC
County Brunswick
Community St James
Zoning x
Direction Hwy 211 to St James Main Gate on St James Drive to 2nd left on Harbormaster Drive. Take a right on Cedar Crest . Home is on the left side- 2761 Cedar Crest.
Rooms
Basement Crawl Space
Primary Bedroom Level Primary Living Area
Interior
Interior Features Foyer, Kitchen Island, Master Downstairs, 9Ft+ Ceilings, Tray Ceiling(s), Ceiling Fan(s), Pantry, Walk-In Closet(s)
Heating Heat Pump, Fireplace(s), Electric, Zoned
Cooling Central Air, Zoned
Flooring Carpet, Wood
Fireplaces Type Gas Log
Fireplace Yes
Window Features Blinds
Appliance Wall Oven, Vent Hood, Microwave - Built-In, Humidifier/Dehumidifier, Disposal, Dishwasher, Cooktop - Gas, Bar Refrigerator
Laundry Hookup - Dryer, Washer Hookup, Inside
Exterior
Exterior Feature Irrigation System
Garage Concrete, Garage Door Opener, Off Street
Garage Spaces 2.0
Utilities Available Community Water
Waterfront No
Waterfront Description Water Access Comm,Waterfront Comm
Roof Type Architectural Shingle
Porch Patio, Porch
Building
Lot Description Level
Story 2
Sewer Community Sewer
Structure Type Irrigation System
New Construction No
Schools
Elementary Schools Southport
Middle Schools South Brunswick
High Schools South Brunswick
Others
Tax ID 235bc038
Acceptable Financing Cash, Conventional
Listing Terms Cash, Conventional
Special Listing Condition None
Read Less Info
Want to know what your home might be worth? Contact us for a FREE valuation!

Our team is ready to help you sell your home for the highest possible price ASAP

GET MORE INFORMATION

Owner/Broker In Charge | License ID: 267841






