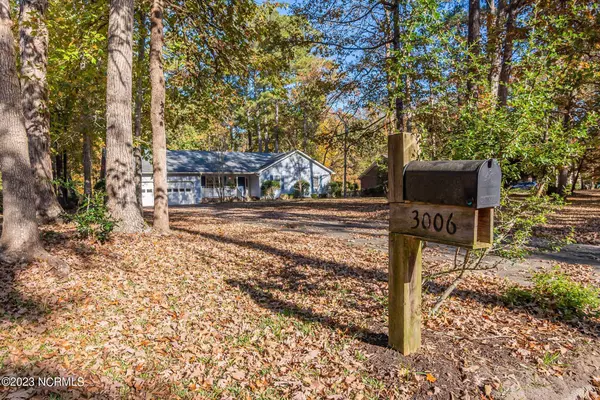$284,500
$299,000
4.8%For more information regarding the value of a property, please contact us for a free consultation.
3 Beds
3 Baths
1,907 SqFt
SOLD DATE : 03/07/2024
Key Details
Sold Price $284,500
Property Type Single Family Home
Sub Type Single Family Residence
Listing Status Sold
Purchase Type For Sale
Square Footage 1,907 sqft
Price per Sqft $149
Subdivision Greenbrier
MLS Listing ID 100414556
Sold Date 03/07/24
Style Wood Frame
Bedrooms 3
Full Baths 2
Half Baths 1
HOA Y/N No
Originating Board North Carolina Regional MLS
Year Built 1986
Lot Size 0.810 Acres
Acres 0.81
Lot Dimensions Irregular
Property Description
Welcome to your new home in the charming Greenbrier neighborhood! This 3-bedroom, 2.5-bathroom gem is a canvas awaiting your personal touch. As you enter inside, you're greeted by a spacious living room adorned with natural light and featuring a cozy fireplace—ideal for creating warm, inviting atmospheres. The bedrooms are generously sized, providing comfort and flexibility for your lifestyle.
The allure of this home extends beyond its walls, with a backyard that backs up to a serene wooded area, offering both tranquility and privacy. Picture yourself enjoying peaceful evenings on the large deck, perfect for hosting gatherings or simply unwinding with a barbecue. Convenience is key, and this property is just minutes away from the renowned Carolina East Medical Center, ensuring you're always close to essential services. Additionally, Historic Downtown New Bern is a short drive away, allowing you to explore the rich history and vibrant culture of the area. Seize the opportunity to make this house your own and transform it into the haven you've always envisioned. Schedule a viewing today and discover the endless possibilities that await you in this Greenbrier beauty!
Location
State NC
County Craven
Community Greenbrier
Zoning RESIDENTIAL
Direction Head southwest on Clarendon Blvd/Dr. M.L.K. Jr Blvd, Turn right onto S Glenburnie Rd, Turn left onto Greenbrier Pkwy, Turn right onto Pennyroyal Rd, Turn right onto Peppercorn Rd, Destination will be on the left.
Location Details Mainland
Rooms
Basement Crawl Space
Primary Bedroom Level Primary Living Area
Interior
Interior Features Mud Room, Master Downstairs
Heating Heat Pump, Electric, Forced Air
Flooring Carpet, Tile, Wood
Exterior
Garage Concrete, On Site
Garage Spaces 2.0
Pool None
Utilities Available Natural Gas Available
Waterfront No
Roof Type Shingle
Accessibility None
Porch Deck
Parking Type Concrete, On Site
Building
Story 1
Entry Level One
Sewer Municipal Sewer
Water Municipal Water
New Construction No
Others
Tax ID 8-208-B-008
Acceptable Financing Cash, Conventional
Listing Terms Cash, Conventional
Special Listing Condition None
Read Less Info
Want to know what your home might be worth? Contact us for a FREE valuation!

Our team is ready to help you sell your home for the highest possible price ASAP

GET MORE INFORMATION

Owner/Broker In Charge | License ID: 267841






