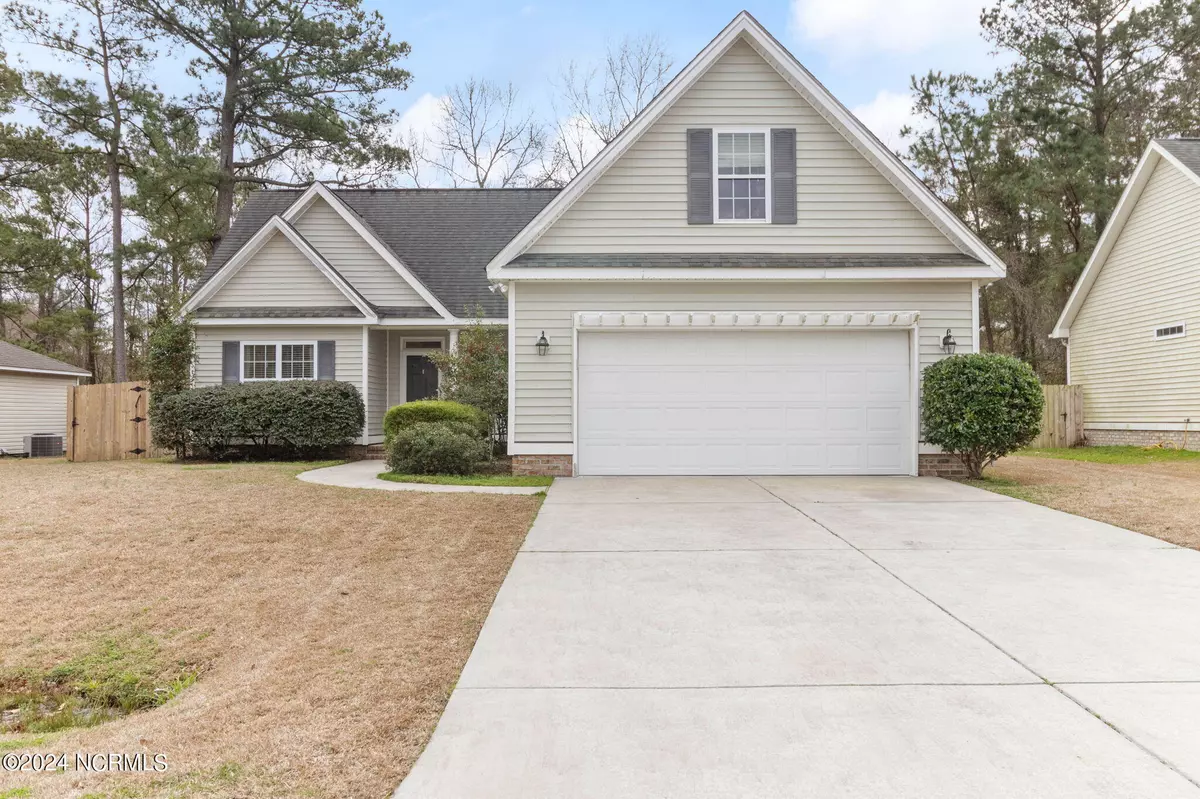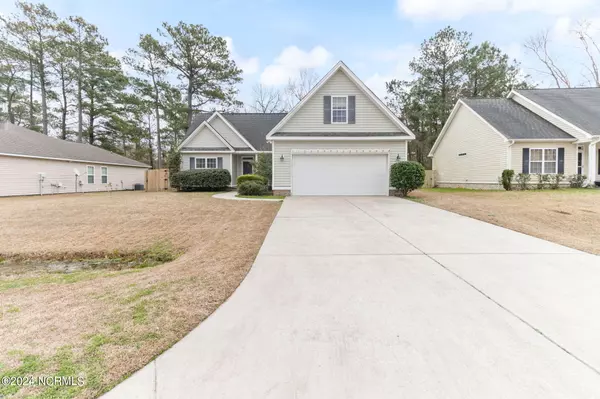$286,500
$275,000
4.2%For more information regarding the value of a property, please contact us for a free consultation.
3 Beds
2 Baths
1,692 SqFt
SOLD DATE : 03/07/2024
Key Details
Sold Price $286,500
Property Type Single Family Home
Sub Type Single Family Residence
Listing Status Sold
Purchase Type For Sale
Square Footage 1,692 sqft
Price per Sqft $169
Subdivision Satterfield
MLS Listing ID 100424933
Sold Date 03/07/24
Style Wood Frame
Bedrooms 3
Full Baths 2
HOA Fees $96
HOA Y/N Yes
Originating Board North Carolina Regional MLS
Year Built 2007
Annual Tax Amount $1,167
Lot Size 7,841 Sqft
Acres 0.18
Lot Dimensions irregular
Property Description
Charming 3-bedroom, 2-bathroom home nestled on a low-maintenance .18-acre lot. This property boasts convenience and comfort at its finest. As you approach the home, you'll be greeted by a welcoming covered front porch, paved driveway, and established flower beds, adding to the curb appeal.
Upon stepping inside, you'll be impressed by the open floor plan, highlighted by tray ceilings, recessed lighting, and modern fixtures in the dining and kitchen area. The spacious living room features hardwood flooring and centers around a cozy gas-burning fireplace, creating a warm and inviting atmosphere. Beyond the living area, you'll find an eat-in dining space overlooking the backyard and an open kitchen with vinyl flooring, white cabinets, matching white appliances and a breakfast bar. This well-designed layout brings in abundant natural light and makes entertaining a breeze. The primary bedroom, conveniently located adjacent to the living area, offers carpeted floors, a walk-in closet, and an en-suite bathroom equipped with his and her vanities and a shower-tub combo. Upon entering the home, the hallway leads you the two additional bedrooms with comfortable carpet flooring and ample reach-in closets, as well as a full-sized bathroom for added convenience. Upstairs, a spacious room above the garage awaits, complete with plush carpeting, recessed lighting, built-in shelving, and a closet. This versatile space can be utilized as an additional bedroom, home office, or entertainment room, catering to your specific needs. A separate laundry room with built-in shelving simplifies household chores. Outside, a covered concrete patio beckons you to relax and unwind, while the fenced-in backyard provides a safe and private space for outdoor activities and pets. Located in James City making you minutes from Downtown New Bern and a short drive to MCAS Cherry Point. Less than an hour to Crystal Coast Beaches and NO CITY TAXES!
Location
State NC
County Craven
Community Satterfield
Zoning residential
Direction From New Bern. Take 70 E to Garner Road in James City. Take left on Garner Road and right on Old Cherry Point Road. Turn right on Satterfield Drive. The home will be on the left.
Rooms
Primary Bedroom Level Primary Living Area
Interior
Interior Features 9Ft+ Ceilings, Ceiling Fan(s)
Heating Electric, Heat Pump
Cooling Central Air
Exterior
Exterior Feature None
Garage Paved
Garage Spaces 2.0
Utilities Available Community Water
Waterfront No
Roof Type Architectural Shingle
Porch Patio, Porch
Parking Type Paved
Building
Story 1
Foundation Slab
Sewer Septic On Site, Community Sewer
Structure Type None
New Construction No
Schools
Elementary Schools Brinson
Middle Schools Grover C.Fields
High Schools New Bern
Others
Tax ID 7-024-A-025
Acceptable Financing Cash, Conventional, FHA, USDA Loan, VA Loan
Listing Terms Cash, Conventional, FHA, USDA Loan, VA Loan
Special Listing Condition Entered as Sale Only
Read Less Info
Want to know what your home might be worth? Contact us for a FREE valuation!

Our team is ready to help you sell your home for the highest possible price ASAP

GET MORE INFORMATION

Owner/Broker In Charge | License ID: 267841






